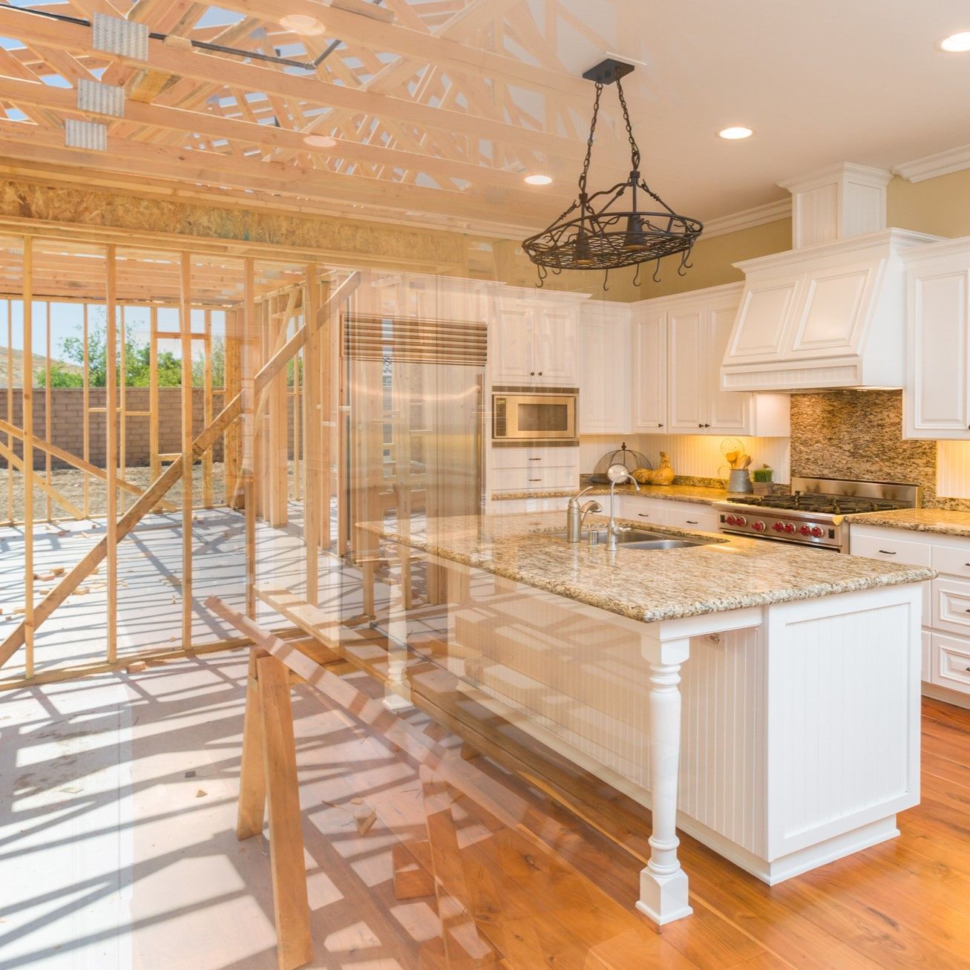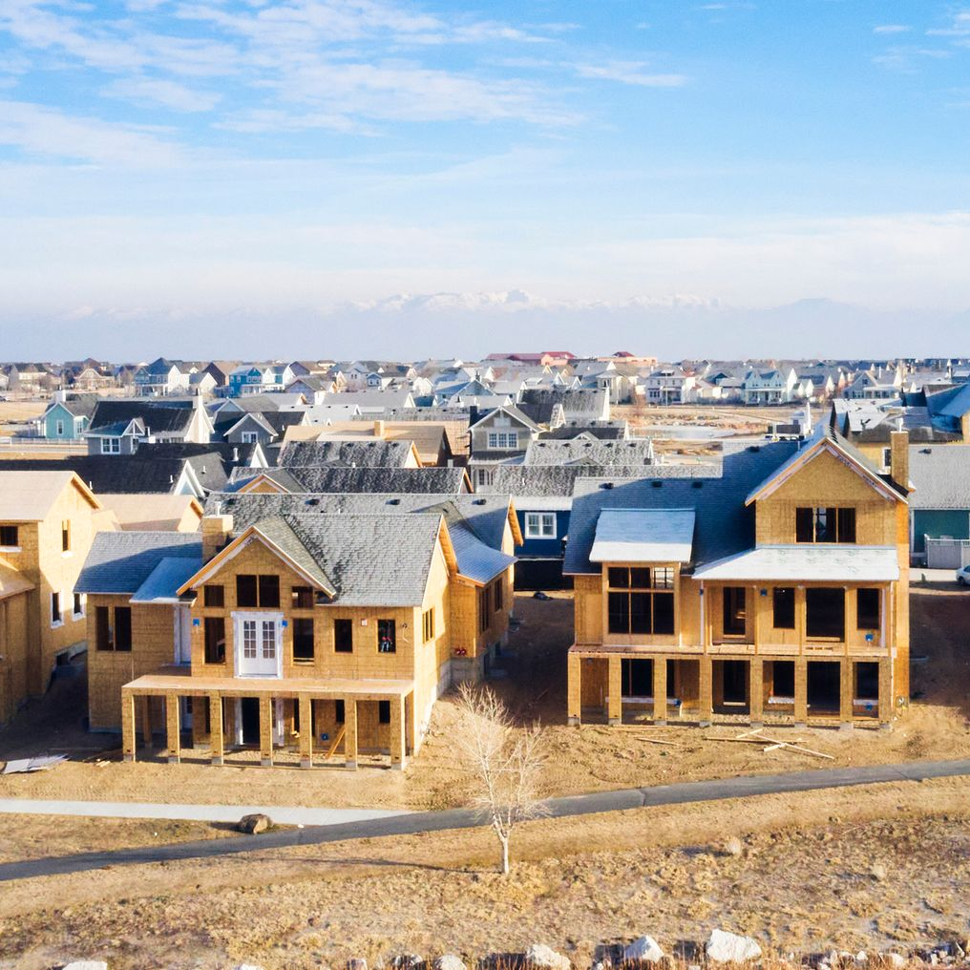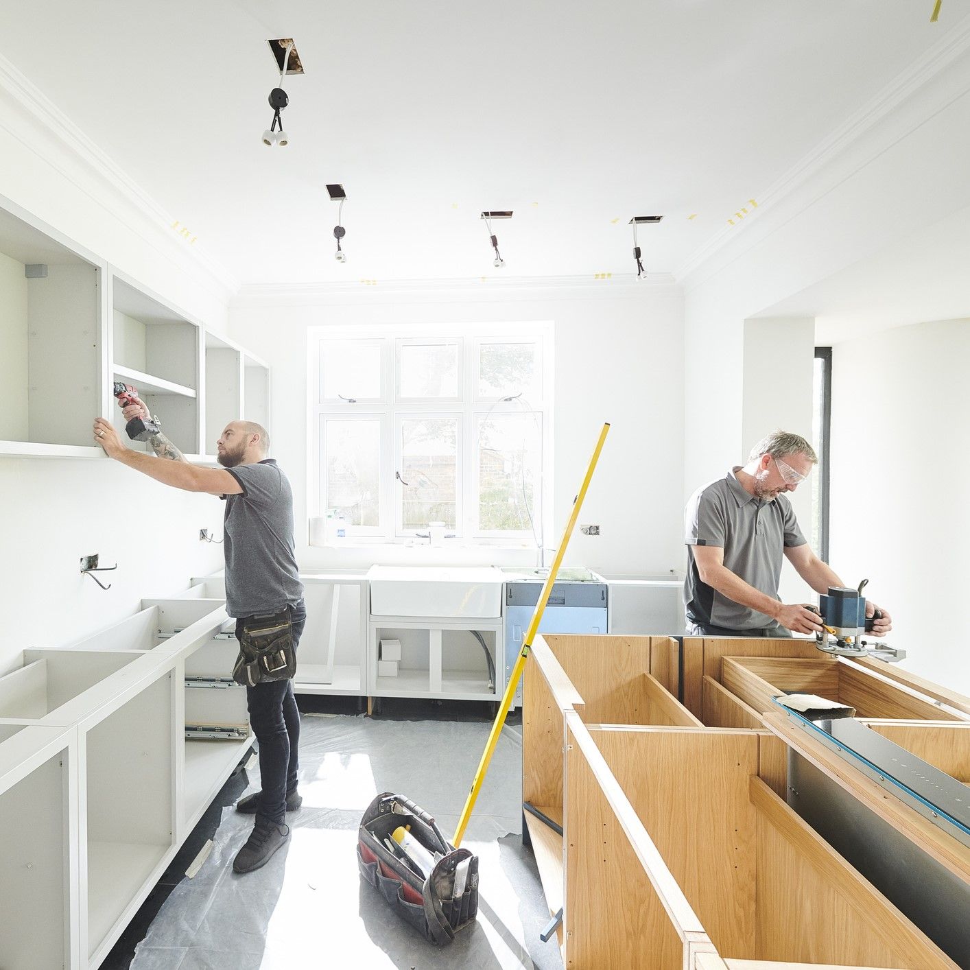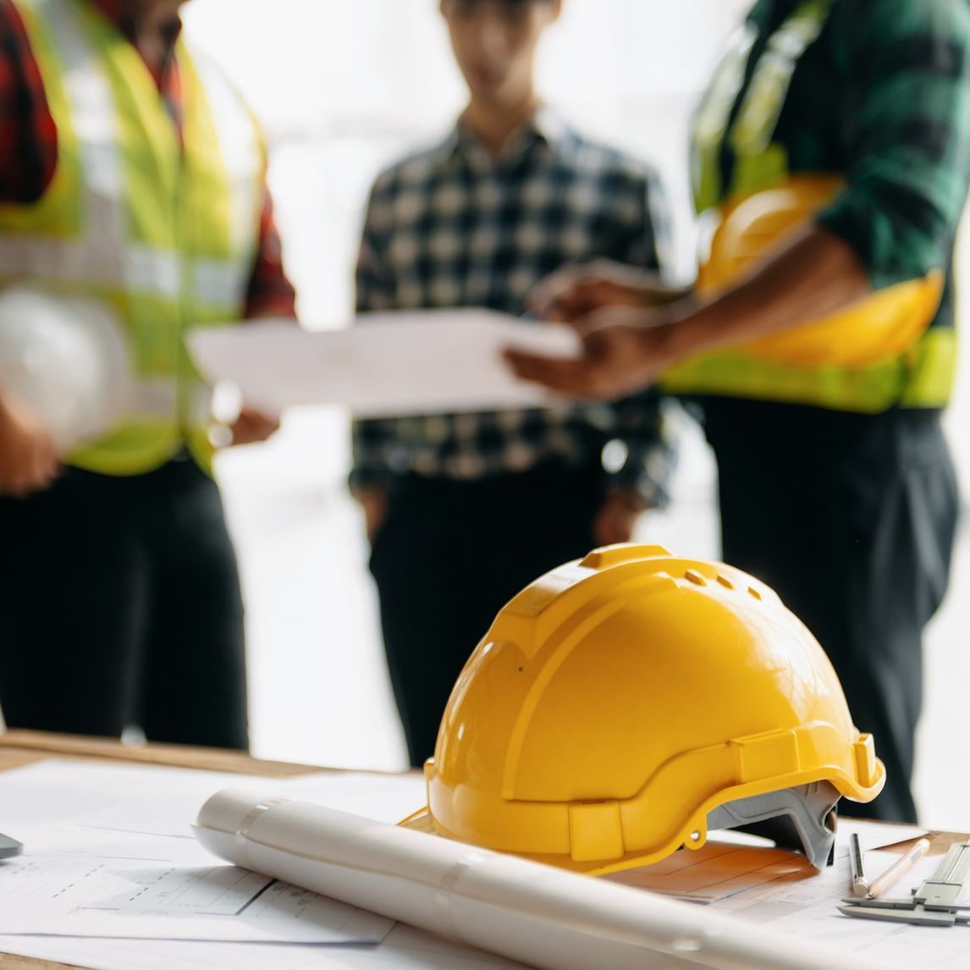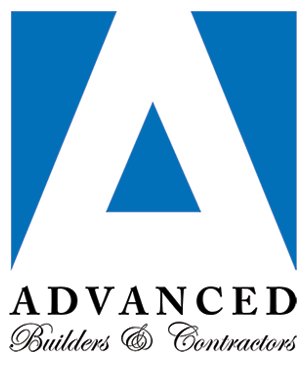We don’t want you to have any regrets after completion of your new home. That’s why we’ve put together this brief list of ways to maximize space efficiency in your home when planning for new construction. Take a look!
Make Important Rooms Easily Accessible
During the initial layout and planning stages, it’s important to prioritize based on which rooms your family members use the most. You don’t want to have to move too far through an entry to get to the family room or the stairway, so you may want to keep these close to the main entrance. The kitchen should also be near a stairway (for easy access in multiple story homes) and near a garage entrance so that you don’t have to carry groceries across the house after a shopping trip.
Conveniently Place Important Systems
Keep in mind that the plumbing, electrical, and heating and air conditioning systems will need a place to go. Think about small details such as light switches and outlets and larger issues such as where to put the furnace (in a central location) and the washer and dryer (preferably close to the bedrooms).
Choose Wide Doorways and Halls
Make doors and hallways wide so that furniture can fit on moving day and for any redesigning you do in the future.
Take Advantage of the Features of the Lot
Also, consider taking advantage of the space you are given to make sure your home works with the layout of the plot. Don’t make it difficult on yourself by working against a hilly area, for example, and attempting to build up rather than putting in a staircase that works with the natural features of the land. If there is a view of the natural landscape, take advantage of this with large windows and patios, and design the home to minimize the view of the main street.
At Advanced Builders & Contractors, we’re building the future in Los Angeles, CA. Contact our licensed team for exceptional customer service.
Recent Blog Posts

