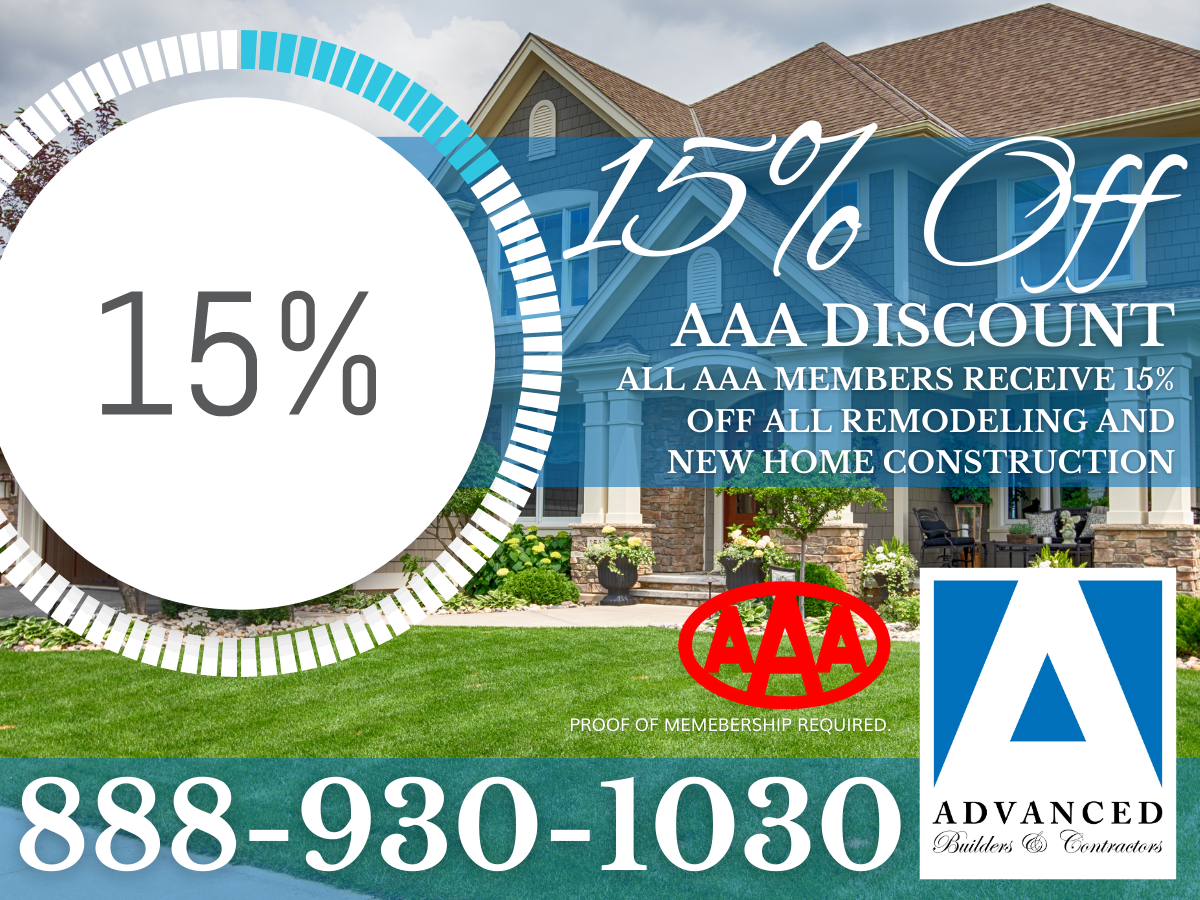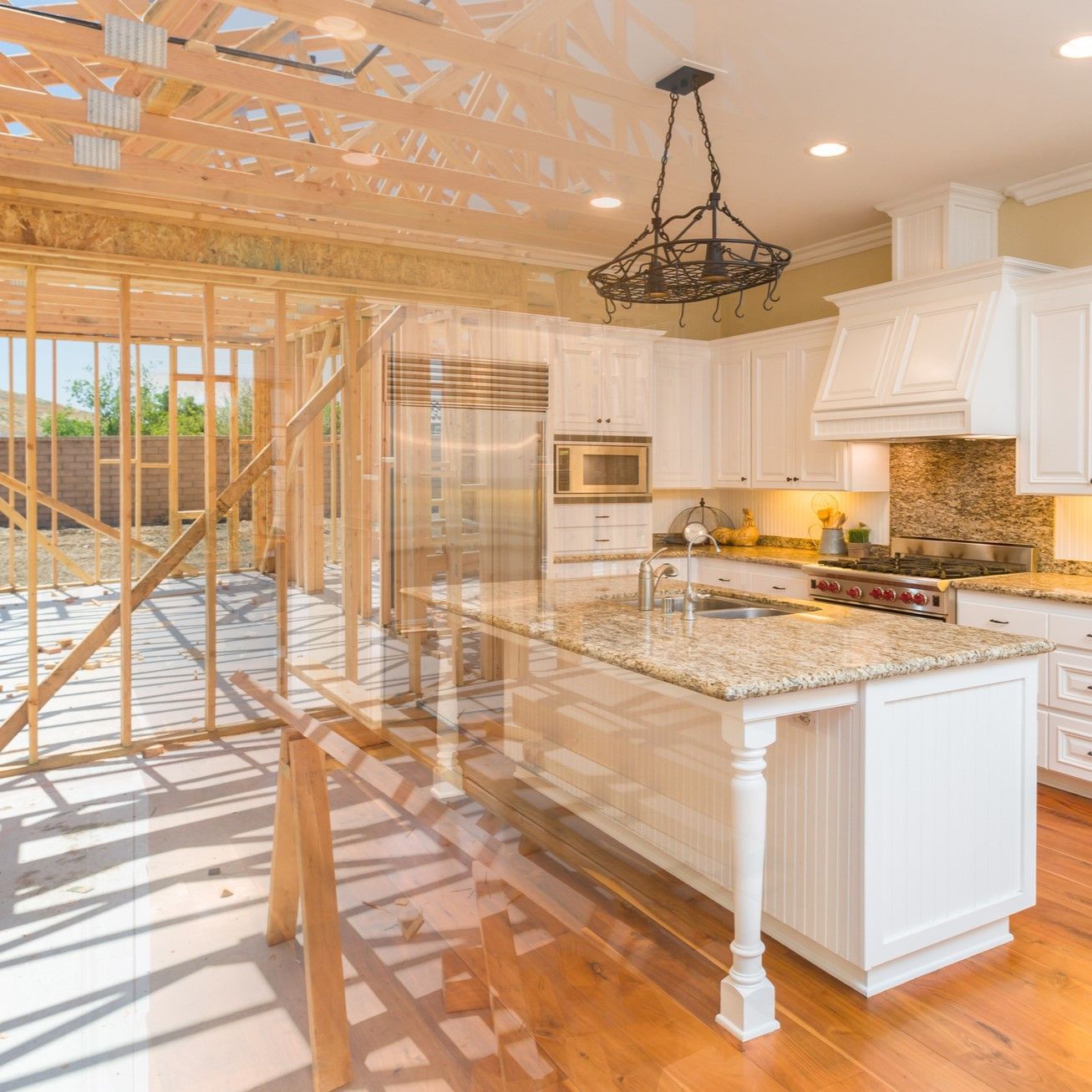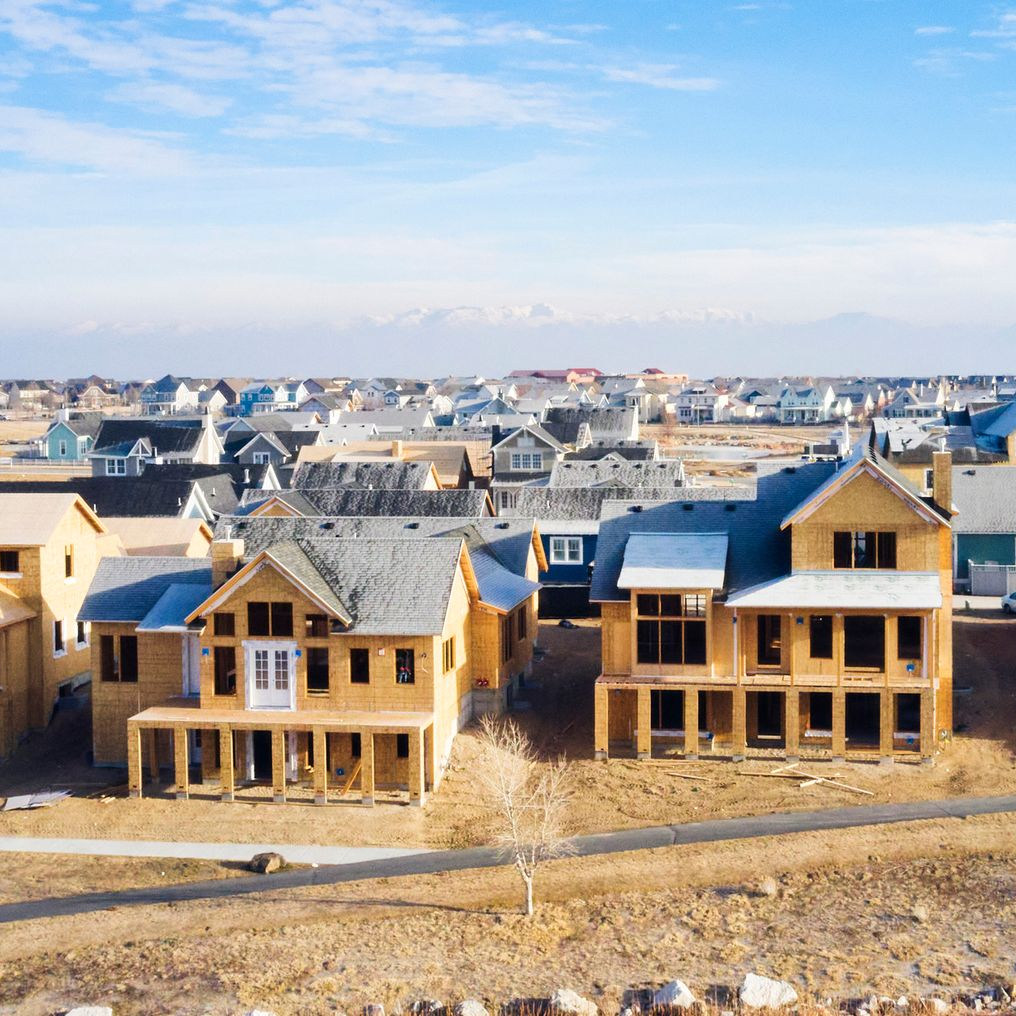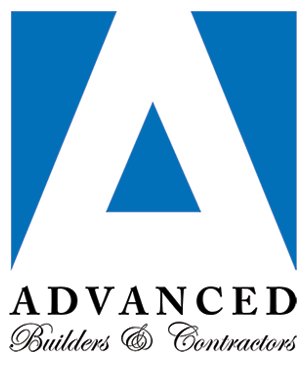FAQs
What is Design/Build?
Design/Build involves collaboration between Architect and Builder from the very start of the project. Instead of the Architect designing a project and then going out and getting several bids and hoping they will fit into the homeowners budget; the Builder and the Architect work hand in hand to assure that the project is within budget.
Why choose Design/Build?
Design Build has several advantages over traditional Design/Bid work. First since the Architect and Builder are working together from the beginning there is less room for misunderstanding or misinterpretation of the plans. Problems that do arise can be solved quickly and efficiently without the finger pointing and costs that occur in bid work. With D/B there is a single point of contact and responsibility for the homeowner. Time and money are saved by eliminating the bid process. Projects move from design to construction much faster. With design, engineering and construction provided by one source we are better able to control design, quality , and cost.
Why Choose ADVANCED Builders & Contractors for my Design/Build project?
A. Award winning design and construction
B. Nearly 20 years in business,
C. Conveniently located in Los Angeles county
D. Professional Certified Remodeler with The CSLB protects consumers by licensing and regulating California’s construction industry
E. In house Architect
F. Computer Aided Design
G. Professional Construction Manager with history of completing jobs on time
H. Our team of contractors culled from 20 years of contracting
How does the design phase of the project work?
The design phase begins with the preliminary project evaluation meeting. This entails general evaluation of the existing structure, and determining the homeowners wants and needs. After your goals are discussed and any challenges addressed, you decide if ADVANCED Builders & Contractors Design is a good fit for you. The next step involves measuring the space, drawing existing floor plans (as built) and developing architectural schematics and preliminary cost ranges. Upon your approval of the preliminary presentation the entire design development and full evaluation phases are set into motion to finalize your design. You can anticipate a total of three to four meetings in order to finalize design development and your selections, which will result in a fixed cost construction contract.
Do you give free estimates?
Yes, Advanced Builders & Contractors provides estimates free of cost to homeowners. If you have plans, please email a copy to info@abclosangeles.com or fill out our Request for Estimate form. If your project is a good fit, we will come to your location and provide an estimate. Haven’t purchased the property yet? We are now offering Pre-Purchase walkthroughs as well for low flat cost. This does not include an estimate but will provide you with education and rough pricing to help you make your next decision. Contact us to find out more.
Do you come to our house?
Yes, it is important for us to discuss your needs, wants, and budget. The purpose of the initial meeting is to establish a relationship and to demonstrate that we are the right company for your project. This also allows us to see the property first hand and spot any possible challenges.
What do I need for the initial consultation?
Depending on what stage you’re in, you may have already emailed us your plans or have them to provide. If you do not have plans drafted yet and are still in the concept stages, the most important thing for the homeowner is to have a definitive idea of what they want to accomplish with their project and a budget. A list of must haves and a wish list are also helpful. You should try and locate a copy of your building plot. It is a good idea to take a few digital pictures of the house and the areas you are considering remodeling. You may also want to start a project scrapbook of pictures from magazines, of houses, appliances, bath fixtures, etc. that appeal to you. This will help us get a sense of your taste, and allow us to design a project to meet your needs. This also informs us of which of our design teams will be the best fit for you and your style and goals.
Do you work in my neighborhood?
We work with most anyone living within southern California, but mainly focus on communities within Los Angeles, San Fernando Valley and Ventura County. See our whole list of service areas.
Why do I need to fill out the contact form?
We work by appointments only, so that we can assign the proper resources to you and your project. The more information we have up front the better prepared we can be to meet with you. We know your time is as important to you, therefore it makes sense to be as efficient as possible. Your answers to the questionnaire help guide our team throughout the process.
Why do all decision makers need to come to all meetings?
Quite simply, for clarity and efficiency. There are lot of decisions to make, even on the smallest project. We want to spend time on a design that every one will be happy with. The remodeling of your house is a major decision, it is worth taking the time up front to be sure it is done the way you want. In the long run it will save everyone time and money.
What will my project cost?
This is the most asked question and the hardest to answer. How much does a car cost? Or how much does a pair of jeans cost? Tastes vary from Old Navy to Nieman Marcus and from traditional (Levis) to flashy (Dolce and Gabbana). In our nearly two decades in the remodeling industry we have focused on materials and design that provide value and quality regardless of the price point. Every project is different, and we will do our best to work with your budget.
How do I determine my budget?
Well if you will be financing your project, Give yourself a financial check up and determine what kind of payment you are comfortable with. If considering a large addition or major remodel you may want to spend some time looking at how much a house with the features you want would cost. This will also help give you an idea of the return you can inspect on your remodeling investment.
How long does construction take?
There are many variables that determine how long a project will take. The start time is dependent on the specifics of the particular project and the availability of the selected materials. Generally construction begins shortly after the contract has been signed. This allows us to obtain the permits and order items such as cabinets, windows and doors. Typically construction time for additions ranges between 12-16 weeks. Obviously the larger and more complex a job the longer it will take. In our experience the biggest factor in determining the completion date for a project is the homeowners ability to make timely decisions and meet our deadlines. We pride ourselves on meeting the construction schedule that we set for you during the design and development phase of the project.
Is the owner responsible for securing permits?
No, in most cases Advanced Builders and Contractors is responsible for securing all building permits. The homeowner may need to supply a property survey / plot map of the home. In neighborhoods where parking permits are required it is the responsibility of the homeowner to obtain temporary parking passes. It is also wise to check with the home owners association.
How are payments made for my construction work?
In your construction contract terms and conditions this will be clearly outlined. Payments are tailored to size, materials, and man hours needed to produce your project. A deposit will be the first payment upon acceptance of a construction contract. Thereafter progress payments are outlined for when contract milestones are met. Example: If inclement weather delays your production, payments will also be delayed until outlined milestones are met.
Who will be my main Contact for Construction?
Once a contract is signed, the project manager will be your main contact. All correspondence involving your contract should be directed to the project manager as he is the one responsible for all aspects of your project. In addition to the project manager you will also be assigned a lead carpenter. The lead carpenter is responsible for the day to day supervision of all workers on the project. The project manager and lead carpenter work closely together to keep the job running efficiently.
Who will be doing the work?
In addition to the project manager and the lead carpenter, there will be additional ADVANCED carpenters and craftsman performing much of the work on the project. In our nearly 20 years of business we have assembled a core group of reliable and highly skilled people that we use. All plumbing, electrical and mechanical work will be performed by licensed and insured contractors. Other specialty contractors will be used when required for your project.
Your assistance through the renovation of our bathroom is very much appreciated. Your help with planning, designing and pulling the right permits, was excellent. We receive many compliments on this bathroom now.
- Pamela L.
Recent Blog Posts











