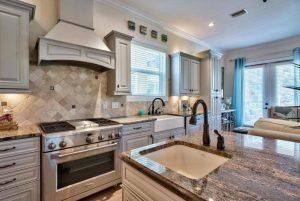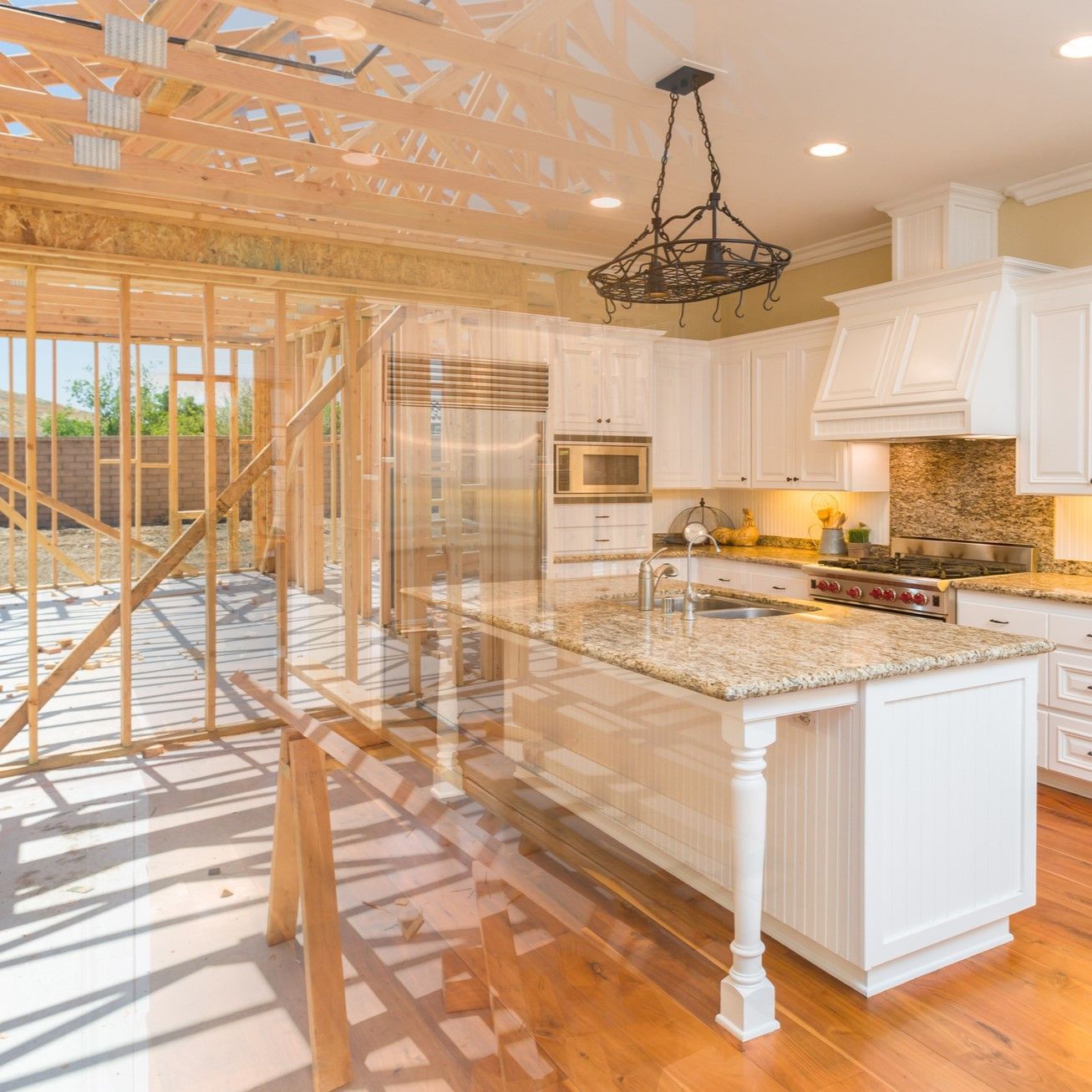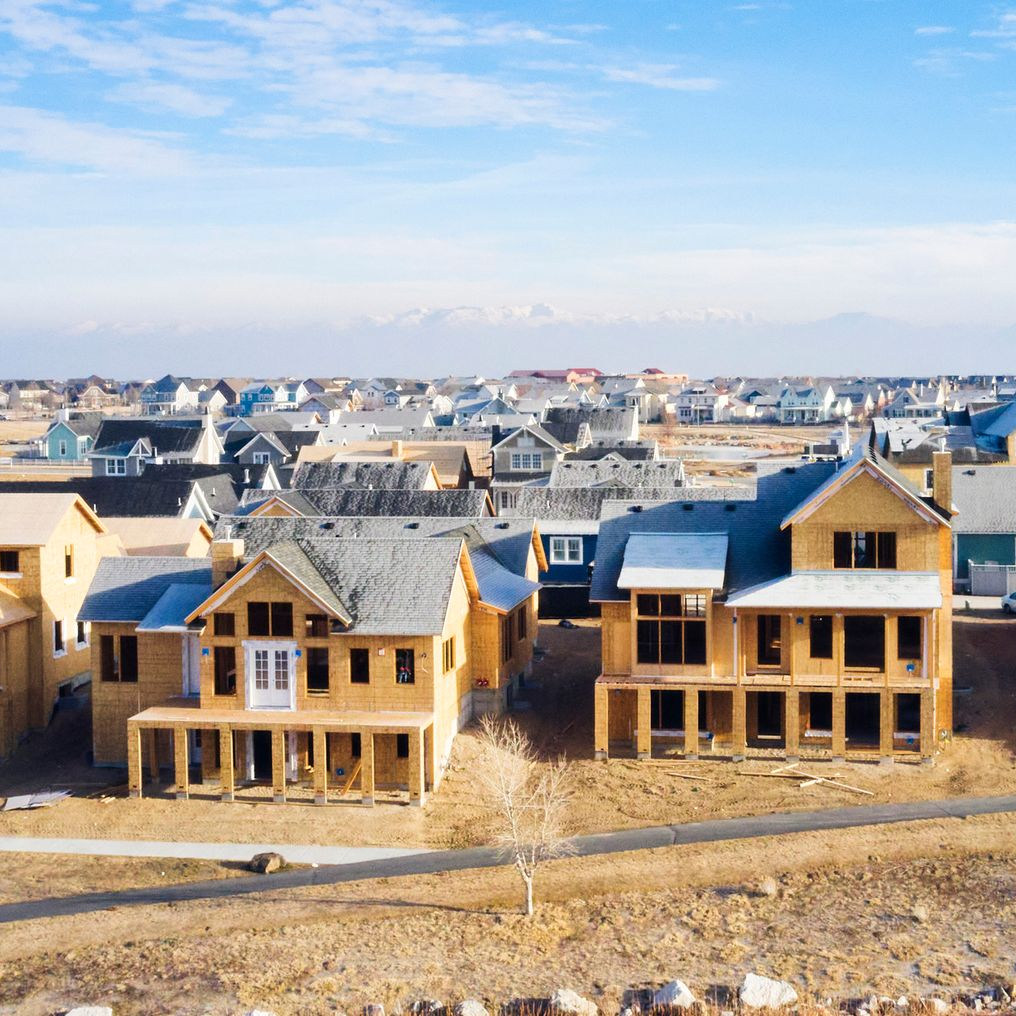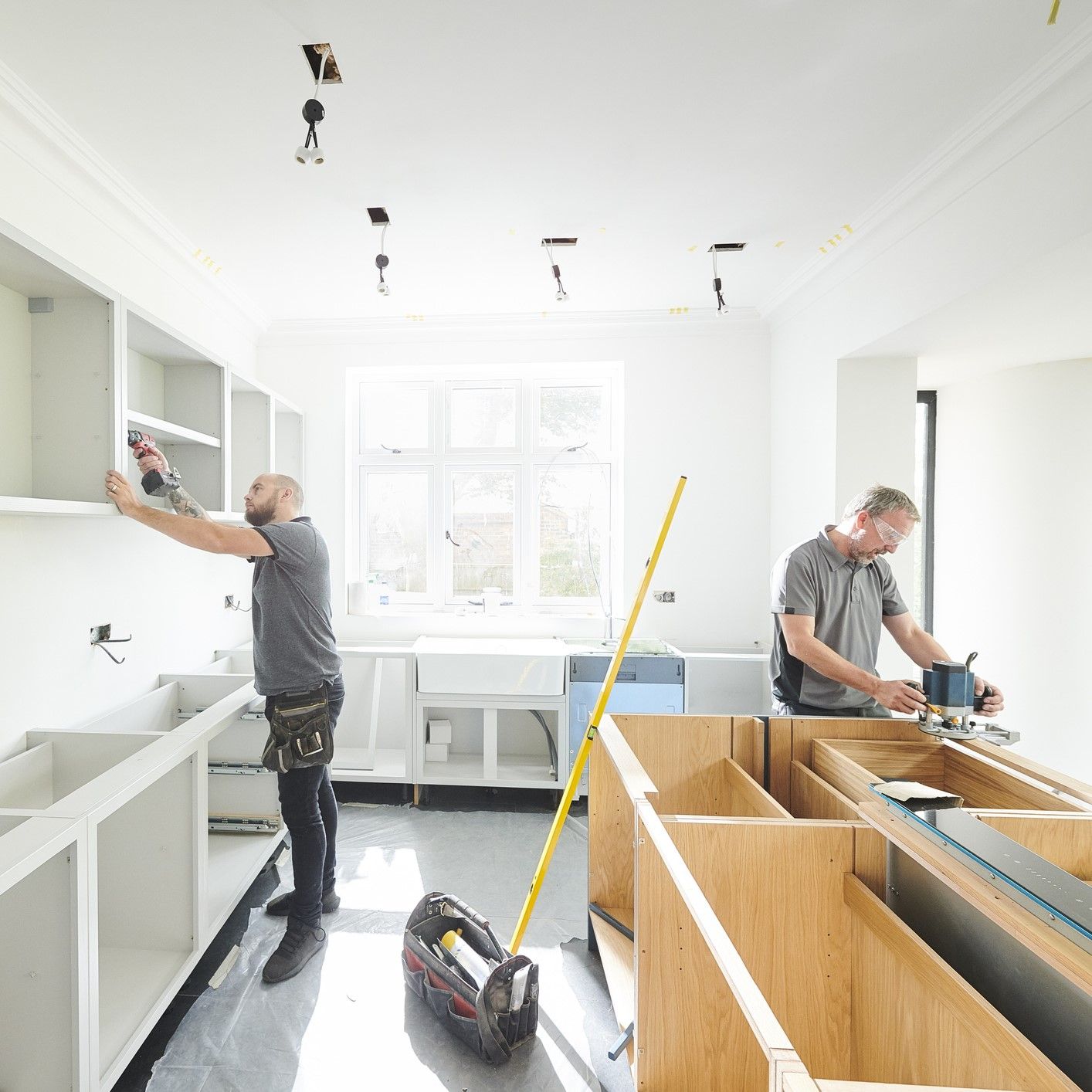
If you have a small kitchen that you’re looking to remodel, one of the first ideas you’ll want to explore is how to make the kitchen bigger through the remodeling process. But the space isn’t always available, and then next question becomes, “How can I remodel the space I have so the kitchen works better?” Small kitchens don’t have to be cumbersome and difficult to use. When you arrange for kitchen remodeling in Encino, CA with our team of designers and builders, we’ll help you realize the best outcome for the space.
In this post we’ll look at several options for remodeling a small kitchen that can make a significant difference.
A better layout
This is the first consideration when tackling a kitchen remodel of any size. Workflow in a kitchen must take into account the work triangle, which is the space between the sink, refrigerator, and stove, as well as how appliances and cabinets open up and how many people may need to move through the kitchen. You can improve the work triangle in a small kitchen easily through a remodel since the triangle doesn’t need to be enormous. Changing an open kitchen space with a peninsula can help add more space and improve workflow.
Innovative storage
Older kitchens rarely take the best advantage of the space available for storage and leave a lot of extra space doing nothing. During a remodel, you can expand the amount of storage you have without decreasing the work space. For example, adding in floor-to-ceiling cabinets, deep base cabinets, and taking out bulkheads to allow for taller cabinets. Lazy-Susans are great options for corners, allowing you to use corner space that would otherwise go to waste.
Put money into flooring
Flooring is often one of the more costly parts of a remodel. With a small kitchen, the limited space actually opens up an opportunity for better flooring material because you won’t need as much of it. This makes quality flooring, such as marble and stone, more affordable, and it can really beautify the kitchen overall.
Create a sense of space with lighting
You probably know that one of the best ways to give a sense of greater space is with lighter colors for cabinets and countertops. But don’t overlook how helpful better lighting can be with creating this sense of space. Remove any old hanging fixtures and looked into recessed lighting options and under-cabinet lighting. You can also use floor lighting, which works great if you’re putting in quality flooring material.
Find multi-use spaces
With a small kitchen, you want to get the maximum use out of each space, so look at multi-use and multi-purpose fixtures and spaces. This is where the peninsula can be extremely helpful. (With a small kitchen you probably won’t have enough space for an island.) The peninsula can serve multiple purposes, from food preparation to a serving area to a bar with seating.
Our designers have many more ideas to help improve your small kitchen remodel. Talk to them today to request an estimate and see what can be done with your remodeling project.
Advanced Builders & Contractors is licensed and bonded and has served the Los Angeles Area for more than 16 years. Request an estimate today and experience our exceptional customer service.
Recent Blog Posts








