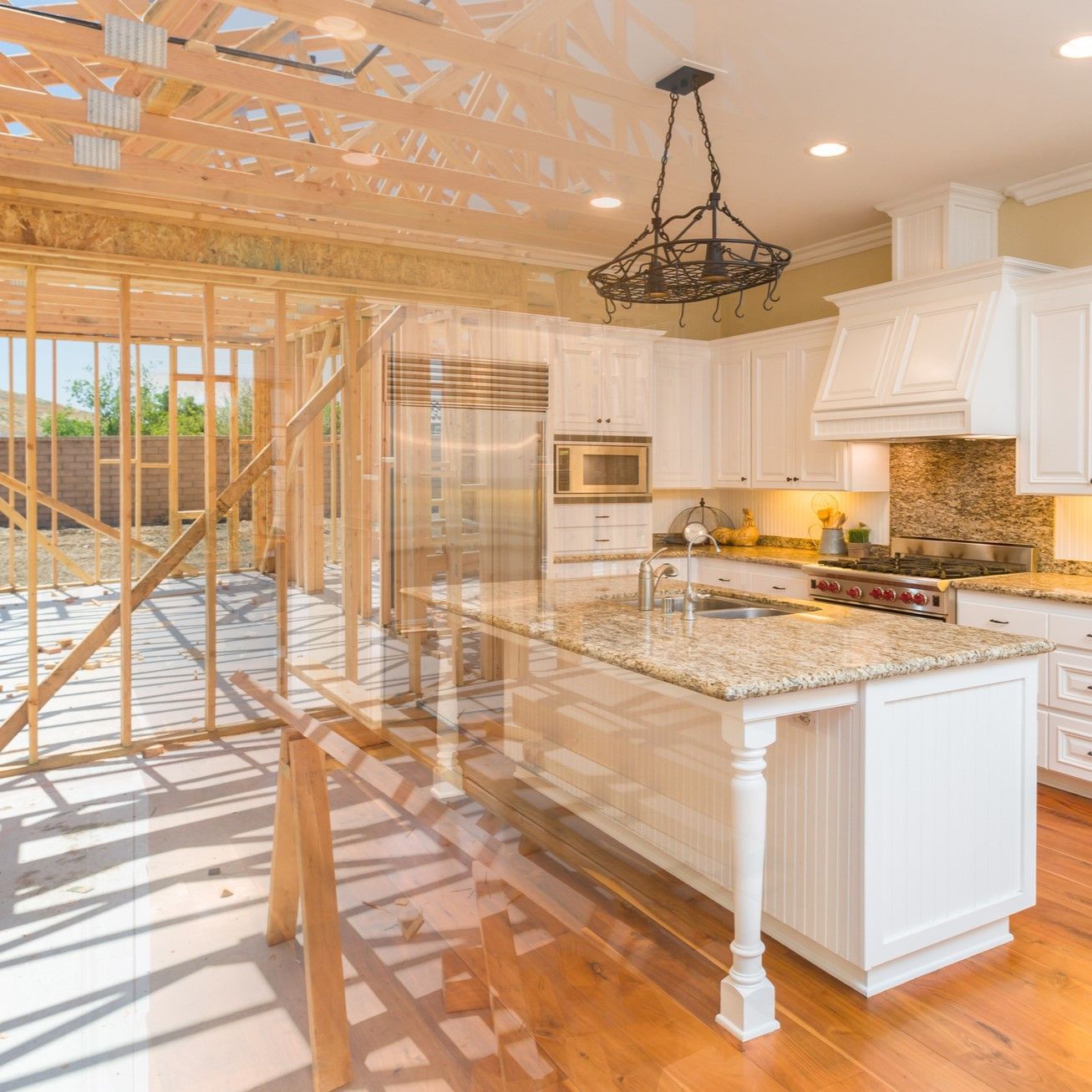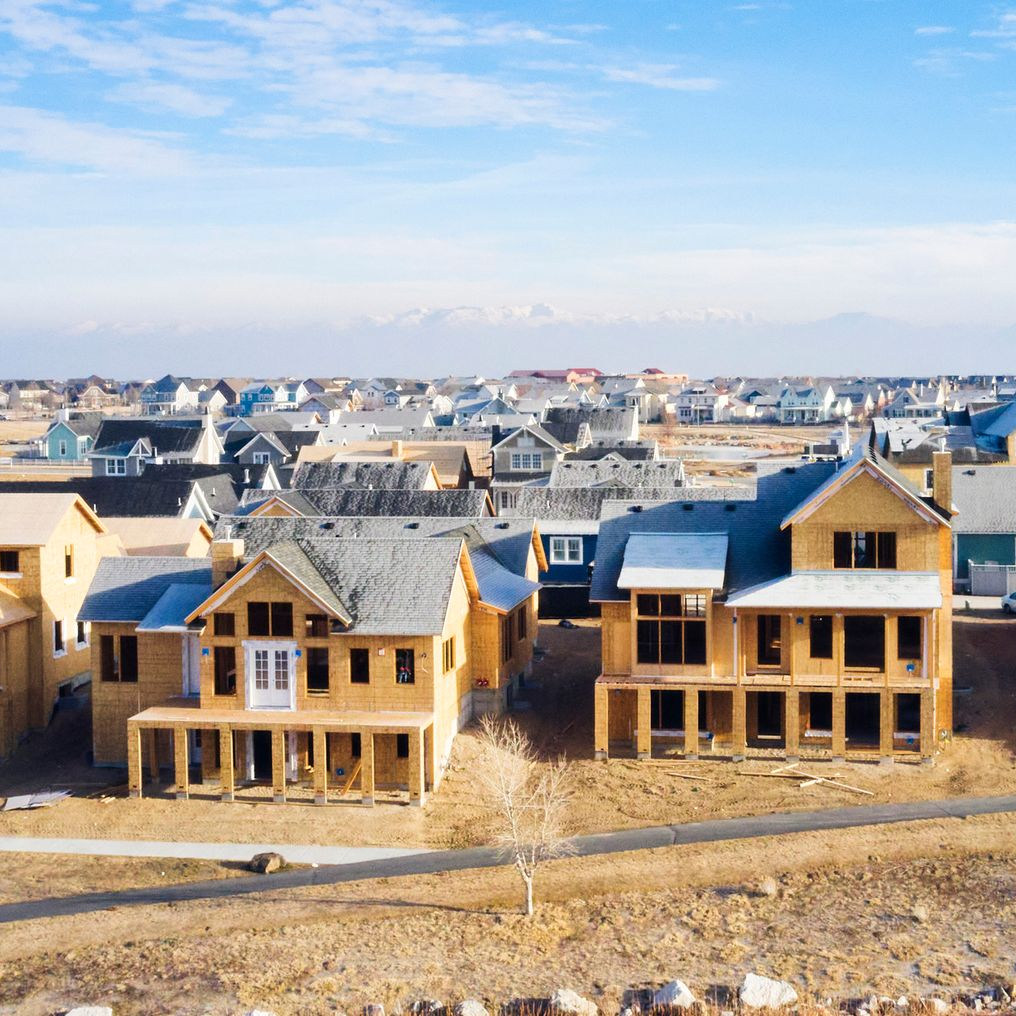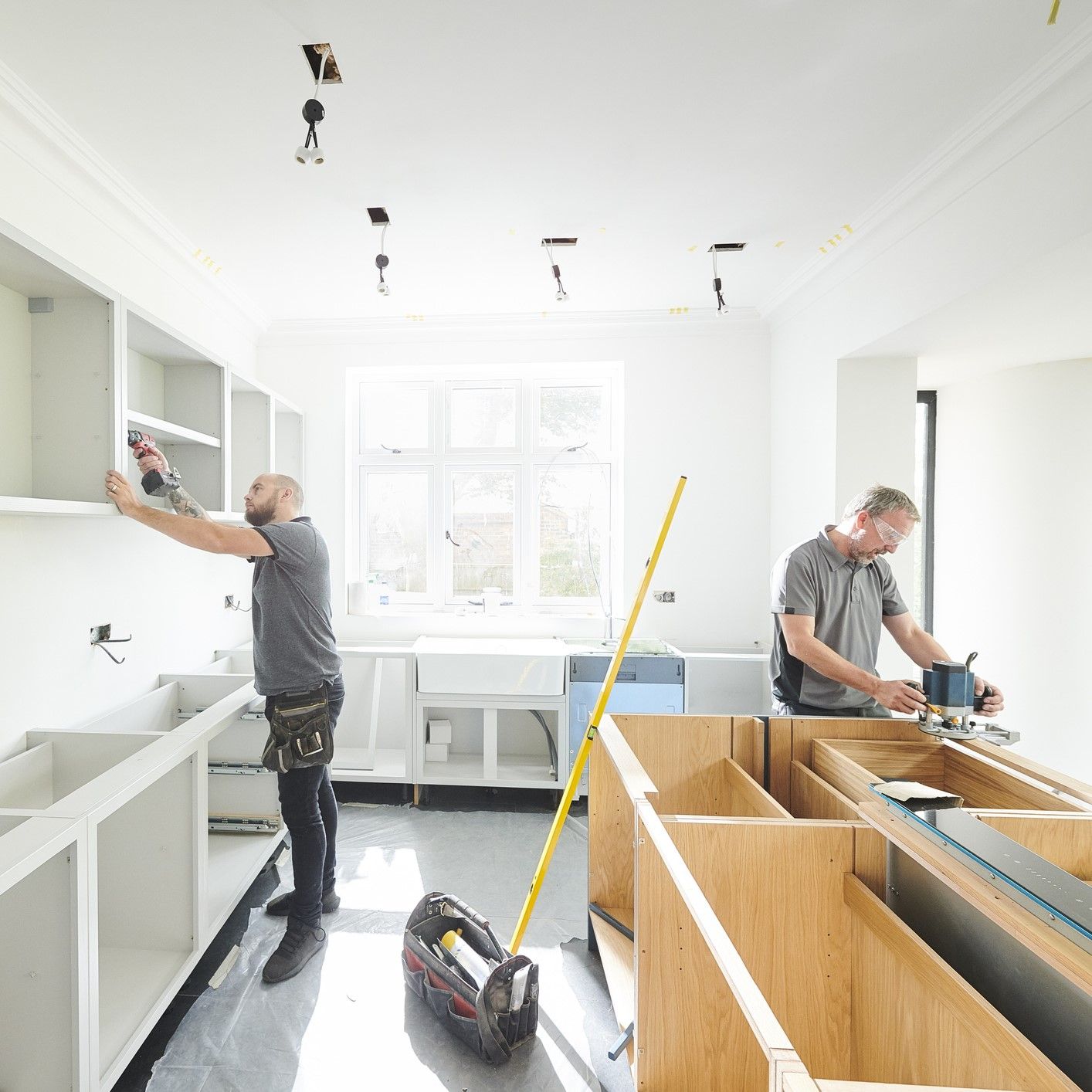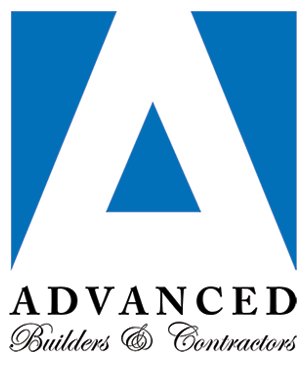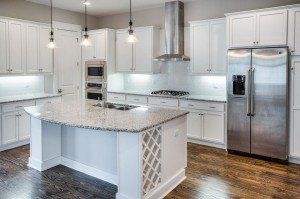
Remodeling a kitchen is one of the most common types of home upgrades. Kitchens are essential spaces for any house, and older kitchens are not only tired and drab-looking, they’re also impractical and often crowded. One of the secrets to creating a kitchen with a better workflow is something called the “work triangle.” You may have heard this term tossed around in articles about remodeling and not understood exactly what it meant. We’ll go into the definition and parameters of the kitchen work triangle and what you need to know about it.
The Basics of the Work Triangle
The work triangle is the area—a hypothetical area in the case of a badly designed kitchen—defined by the refrigerator/freezer, the range/stove, and the food preparation area (i.e. the sink and the countertops around it). If you look at this area from overhead, you can draw lines from the three zones to create a triangle. Ideally, the relationships of the three points of the triangle are close enough to be useful and efficient, but not crowded enough to create traffic problems when the kitchen action kicks up a notch.
What Is the Best Work Triangle Configuration?
There isn’t a “best” because each kitchen is different, but we can apply some basic general rules to explain what sort of relationship to aim for: the distance between the three points should fall between 4 feet and 9 feet, with the sum of all three sides between 13 feet and 26 feet. Yes, this sounds like a bit too much math, but it also gives you plenty of leeway when developing a kitchen remodel that will fit the space available without going too far in one direction (where you can’t reach anything easily) or the other (where everything feels constricted and cramped).
Considering Your Own Kitchen Work Triangle
You may have read some of the above and started to think, “Wait, I do more in the kitchen than food preparation.” And you almost certainly do! The kitchen as a space in the house has changed significantly since the 1950s, when the concept of the work triangle was created. Older kitchens were usually built as a nook off the main living space, an area that didn’t blend into the rest of the house. Today, kitchens are often major social areas where kids do homework or adults spread out paperwork to plan a project. Kitchens are big hang-out areas in parties as well.
This means a kitchen may have more than three points for a work area, such as putting in a desk, multiple sinks, microwave, bar, island, etc. The redesigned kitchen may end up with two separate work triangles, two prep zones.
If you feel even more confused, this is where we can tell you not to worry: you have found one of the best contractors for kitchen remodeling in Los Angeles, CA. We are experts in combining the latest design trends with functionality, and we have an extensive portfolio of successful projects. Look at the examples in our gallery and call us to arrange for an estimate.
Advanced Builders & Contractors has served the Los Angeles Area for more than 14 years. Request an estimate today.
Recent Blog Posts

