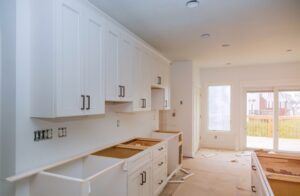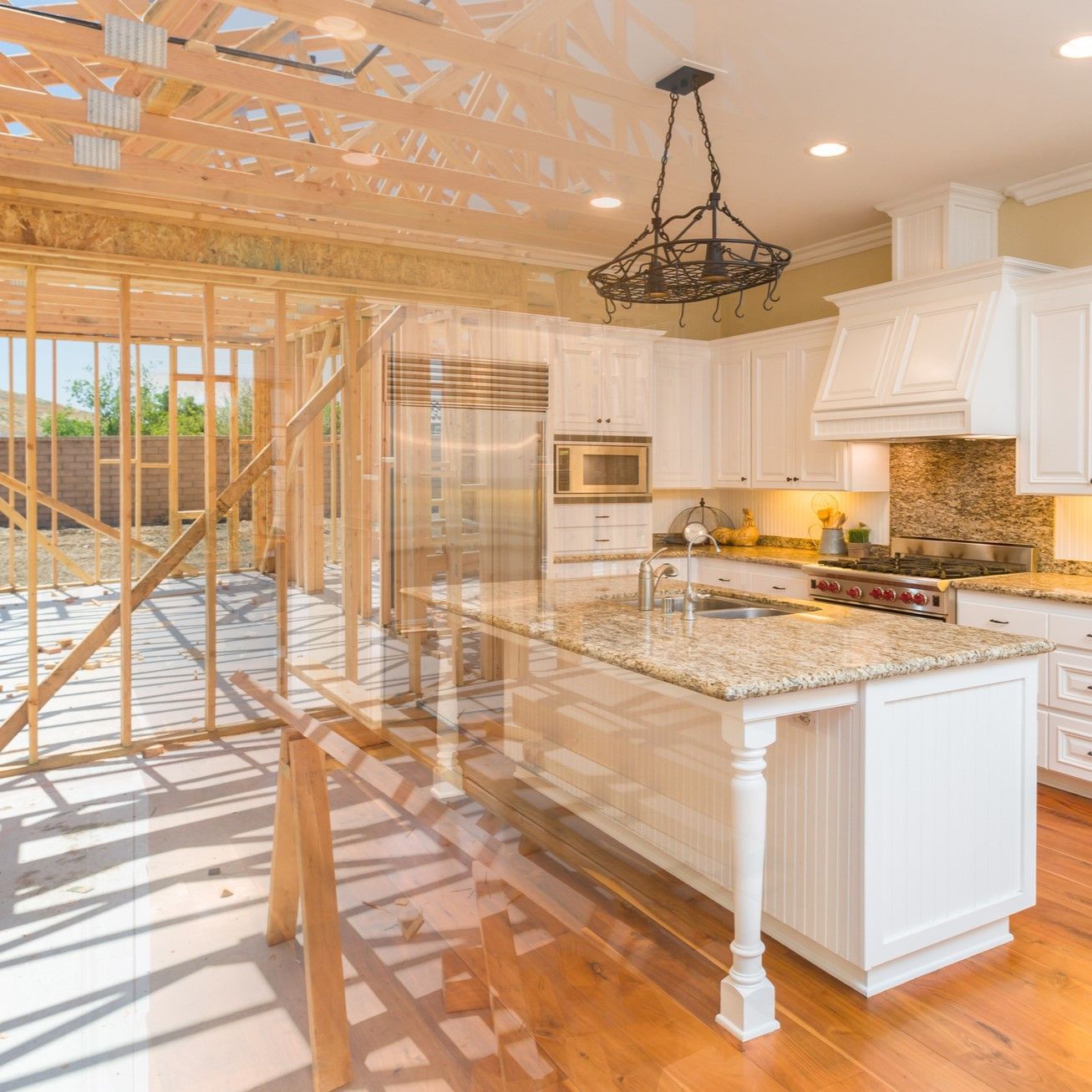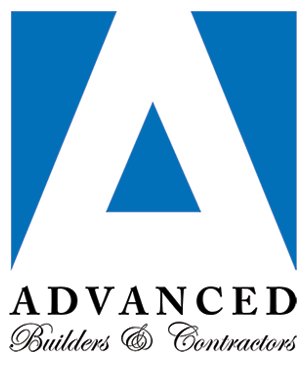
You have plans for kitchen remodeling in Los Angeles, CA to transform your old kitchen into a more interesting and effective space. You may have different goals for this remodel: increasing size, opening up the kitchen to allow for better entertaining, putting in superior appliances, improving your ability to prepare meals, or simply creating a more up-to-date style. But no matter your purpose in remodeling the kitchen, you’ll need to consider the kitchen layout. Where everything goes, how it all fits together, and how work flows through the area.
The complexity of figuring out a kitchen layout is one of many reasons why working with a skilled contractor is the best way to have remodeling done. We handle all aspects of a kitchen remodel in-house, and that starts with the design phase where we’ll figure out the kitchen layout that works for you. Below are some ways to help you start thinking about your new kitchen layout.
Understanding the Work Triangle
At the core of kitchen design is the work triangle , which is the region from the food preparation area to the cleaning area to the food storage area. Or to simplify it: a triangle with three points at the stove, the sink, and the refrigerator. The basics of kitchen layout are that no side of this triangle should have any appliances or cabinets blocking it, and that there shouldn’t be general traffic of people who aren’t working in the kitchen moving through it. Although this may seem like common sense, you might be surprised at how many people come up with their own kitchen layout designs with obstructions to the work triangle or a work triangle that has sides that are too long to make kitchen work efficient.
The Peninsula and the Island Kitchen
Of the many basic kitchen layouts, two of the most popular are the peninsula kitchen and the island kitchen. These are popular because they are open concept kitchens that work with the common trend in homes for more open designs. The kitchen isn’t as much a separate room from the rest of the house accessed through doors.
Peninsula and island kitchens both have a separate counter area set off from the main food preparation point of the triangle. A peninsula juts from the wall, while an island is not connected to any wall. Island kitchens are extremely popular, but they require more space than peninsulas because they need to allow room for traffic on all sides. Peninsula kitchens can provide similar benefits for smaller kitchens. Both work well for kitchens where entertaining is a priority.
The One-Wall, Galley, L-Shaped, and U-Shaped Kitchen
These are common kitchen shapes for homes without open designs, and many have been standard in homes for decades. The layout is based on where the cabinets will be located. In a one-wall kitchen, there’s a single wall with cabinets and no actual work triangle; however, this simple design can work well for some homes. Galley kitchens have two walls of cabinets facing each other; this is a common layout for older homes. L-shaped kitchens have two walls of cabinets perpendicular to each other, and U-shaped kitchens have three walls of cabinets. Each can work for specific spaces, and our designers can help you find the right one.
Advanced Builders & Contractors has served the Los Angeles Area for Over 16 years. Request an estimate today .
Recent Blog Posts








