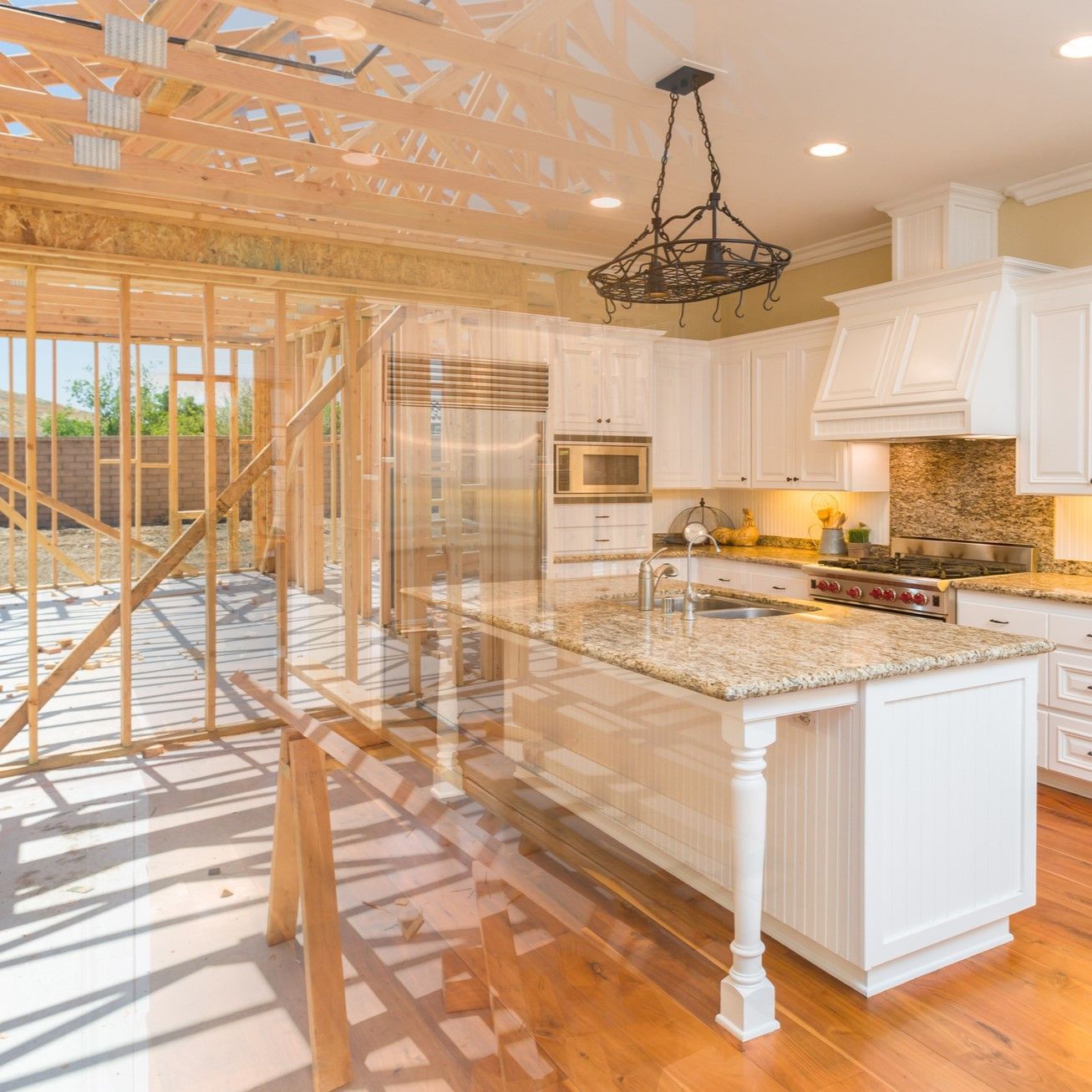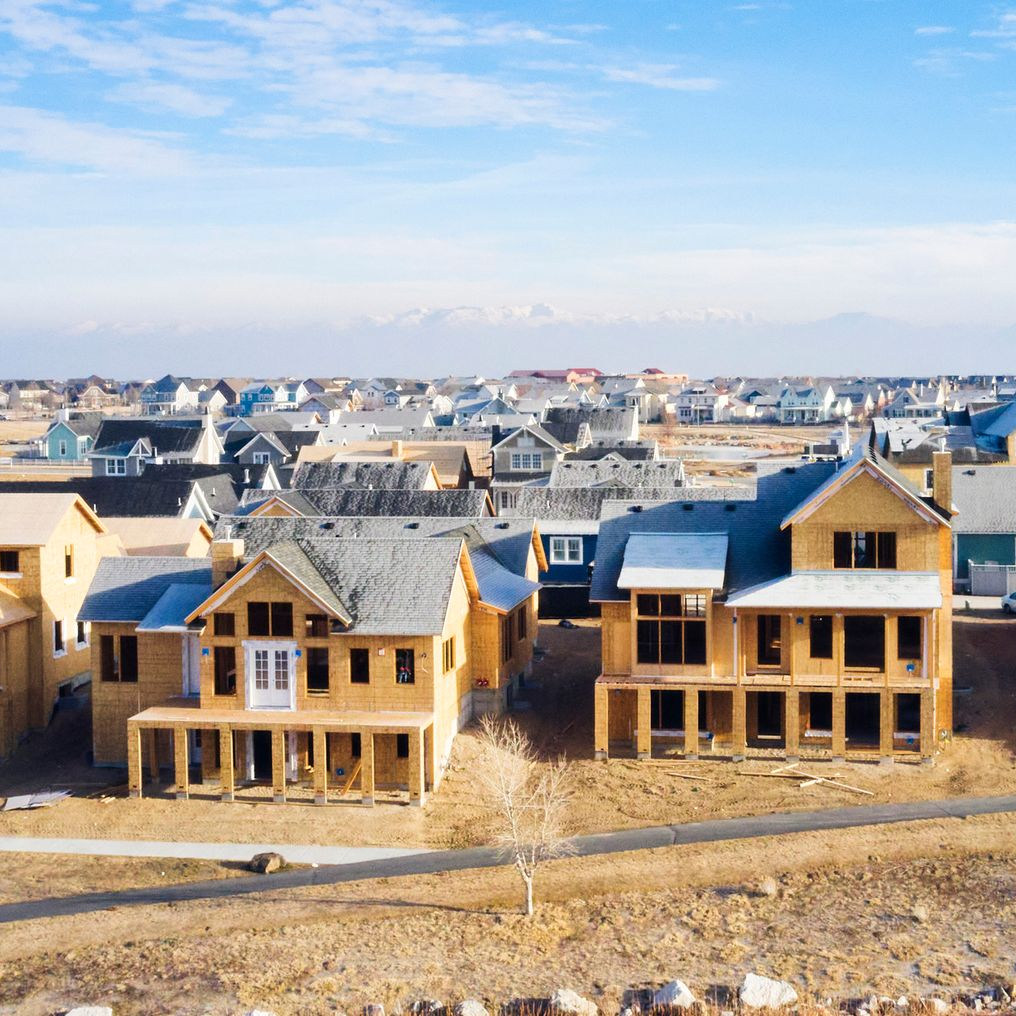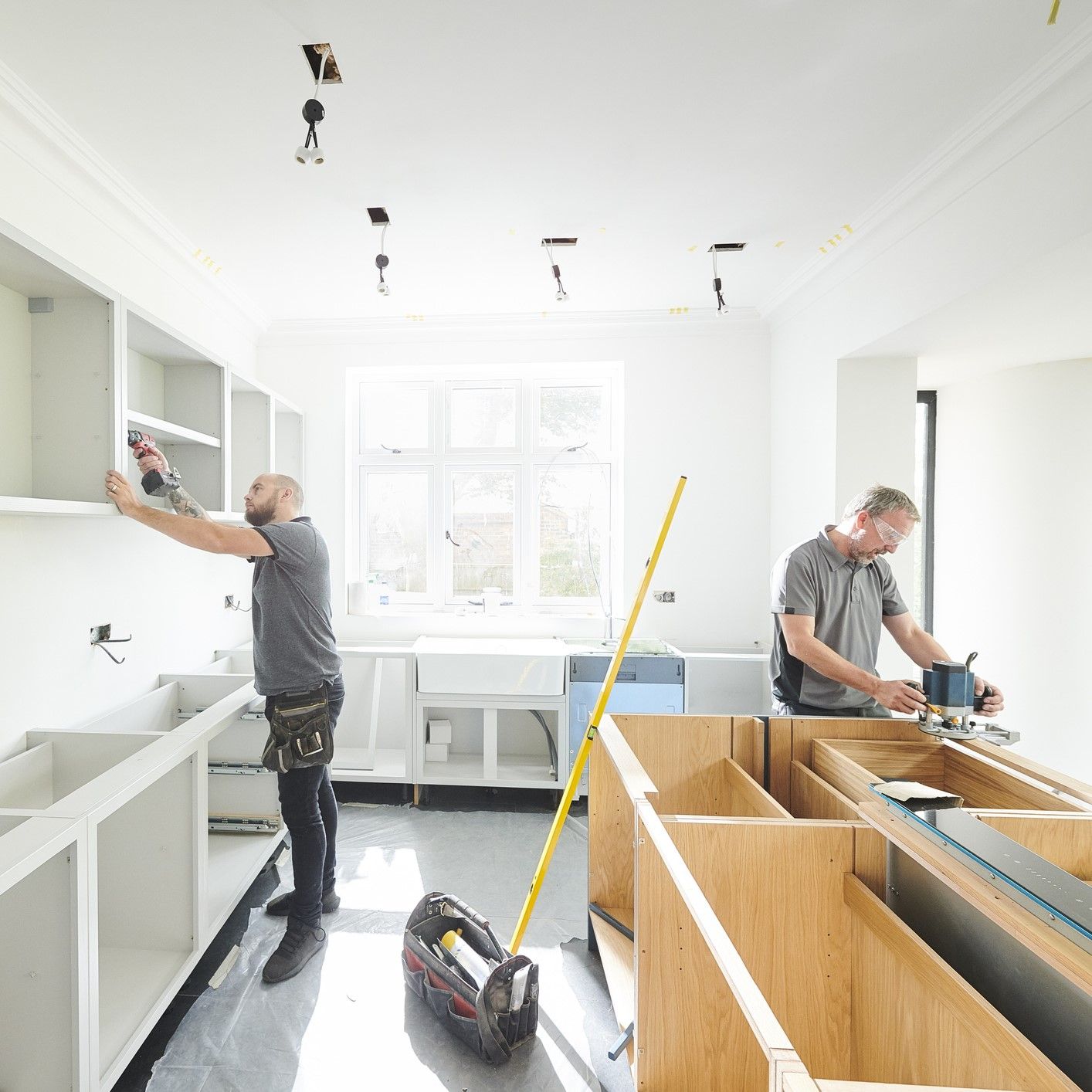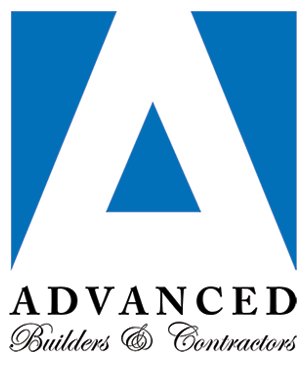The Perfect Kitchen: Design

While it may look easy, there is a lot that goes into designing the perfect kitchen. Some of this comes down to how the homeowner, family, or home chef will use the space, but there is a certain science behind it all. When designing the perfect kitchen, a designer will use the concept of the "kitchen workflow" or "kitchen ergonomics." This concept focuses on creating an efficient and functional layout in a kitchen to optimize the workflow and make daily tasks more convenient. The goal is to minimize unnecessary movements and create a logical sequence of activities in the kitchen, such as cooking, cleaning, and storage.
Key considerations in kitchen workflow design include:
1. Work Triangle: This is a classic concept that involves organizing the kitchen into three main work areas—the cooking area (stove/oven), the preparation area (countertop), and the storage/cleaning area (sink). The idea is to arrange these areas in a triangular layout to facilitate smooth movement between them.
2. Zone Planning: Similar to the work triangle, zone planning involves organizing the kitchen into different functional zones based on the type of activity. For example, you might have a cooking zone, a cleaning zone, and a storage zone.
3. Storage and Accessibility: Placing items in easily accessible locations can enhance workflow. Storage solutions such as pull-out shelves, lazy Susans, and well-organized cabinets contribute to a more efficient kitchen.
4. Clear Traffic Paths: A well-designed kitchen considers the flow of traffic to prevent congestion and interruptions. There should be clear pathways for movement, especially in larger kitchens or open-plan layouts.
5. Task Lighting: Proper lighting is crucial for a functional kitchen.
Task lighting, placed strategically over work areas, helps improve visibility and enhances the overall functionality of the space.
6. Workflow Efficiency: Consider the natural progression of tasks in the kitchen. For example, locating the refrigerator near the entrance for easy access to ingredients, and placing the dishwasher near the sink for convenient cleanup.
By incorporating these principles into kitchen design, designers aim to create spaces that are not only aesthetically pleasing but also highly practical and user-friendly.
While the fundamental principles of kitchen workflow and ergonomics remain consistent, there can be notable design differences among kitchen designers based on various factors such as personal style, client preferences, cultural influences, and advancements in technology.
Here are some ways in which designers might differentiate their approaches:
1. Aesthetic Styles: Different designers may have distinct aesthetic preferences. Some may lean towards a more traditional or classic style, while others might prefer modern or contemporary designs. The choice of materials, colors, and overall design elements can vary significantly.
2. Customization for Clients: Experienced L.A. kitchen designers often tailor their plans to the specific needs and preferences of their clients. The size of the kitchen, the cooking habits of the residents, and lifestyle considerations can all influence the final design.
3. Innovative Use of Technology: Advancements in kitchen technology, such as smart appliances, integrated systems, and innovative storage solutions, can influence design choices. Some designers may focus on incorporating cutting-edge technology to enhance the kitchen's functionality.
4. Cultural and Religious Influences: Designers working in different regions may take into account cultural factors that influence kitchen design preferences. This could include specific cooking styles, traditions, or local materials.
5.
Sustainability: With an increased focus on environmental responsibility, some designers may prioritize sustainable and eco-friendly materials and practices in their kitchen designs. This might include energy-efficient appliances, recycled materials, or designs that promote natural lighting and ventilation.
6. Open Concept vs. Traditional Layouts: The trend toward open-concept living spaces has impacted kitchen design. Some designers may opt for a seamless integration of the kitchen with the living and dining areas, while others may prefer a more traditional, enclosed kitchen space.
7. Multifunctional Spaces: In response to changing lifestyles, some designers are creating multifunctional kitchens that serve as not only a cooking space but also a social hub, workspace, and entertainment area. A kitchen designed for a large family may be quite different from an ADU kitchen design. This can influence the layout and organization of the kitchen.
You May Be Interested In: Hot New Trends for Kitchen Remodeling in Los Angeles, CA
It's essential to recognize that kitchen design is a dynamic field, and trends and preferences can evolve over time. What remains constant is the emphasis on functionality, efficiency, and user experience in the kitchen space. When you are looking to remodel your Los Angeles kitchen, contact Advanced Builders & Contractors. We work with Home Remodeling and Kitchen Remodeling Home Designers all over Los Angeles, Malibu, and the Valley who have various specialties, styles, and expertise. Whether you have a designer already chosen, have already completed your design plans and are ready to build, or are just starting out, Advanced is ready to advance your project to fruition. Advanced has been building and remodeling kitchens in Los Angeles for over 18 years, we pay attention to every detail to make sure your kitchen and home exceed your expectations and bring your design goals to reality.
Contact us today.
Recent Blog Posts








