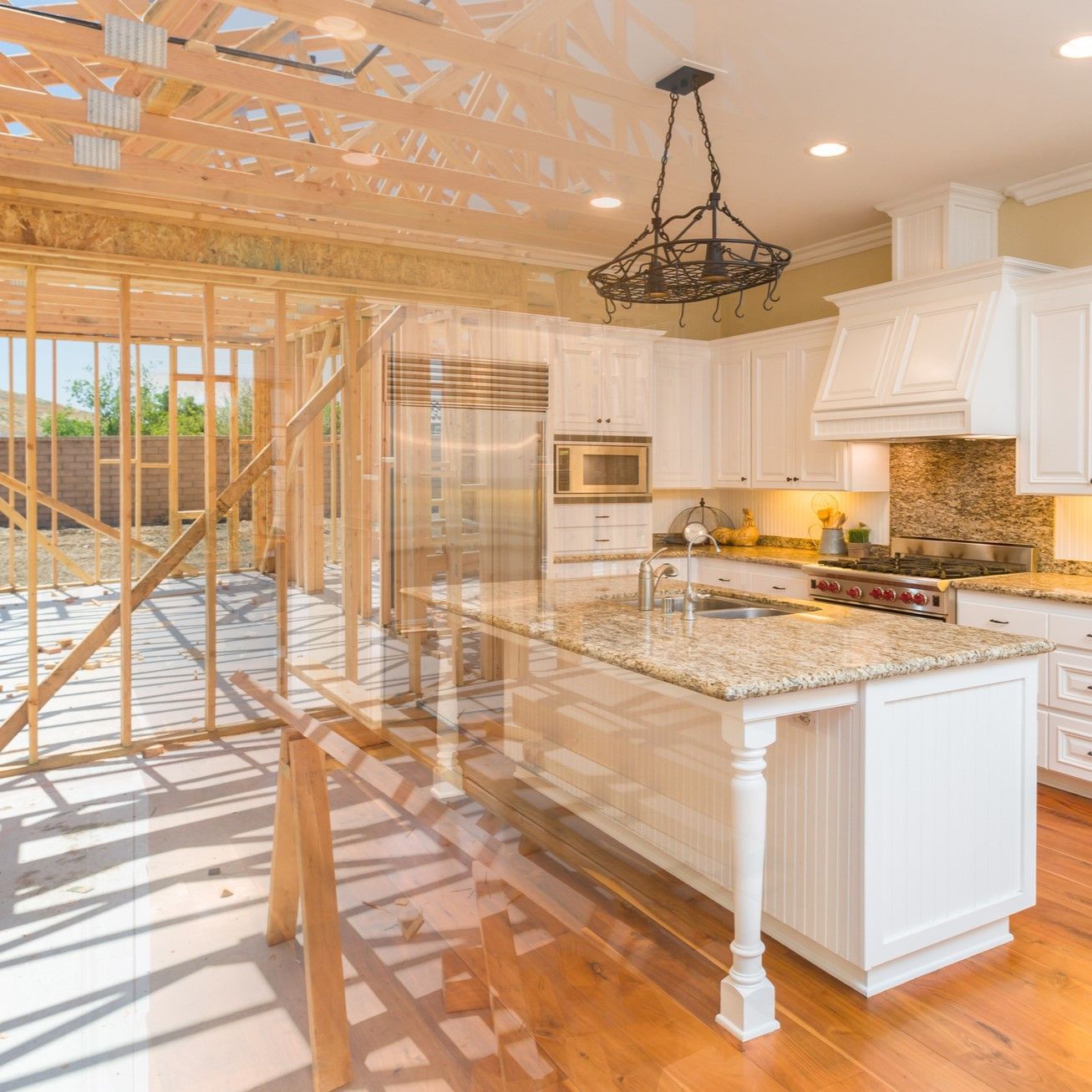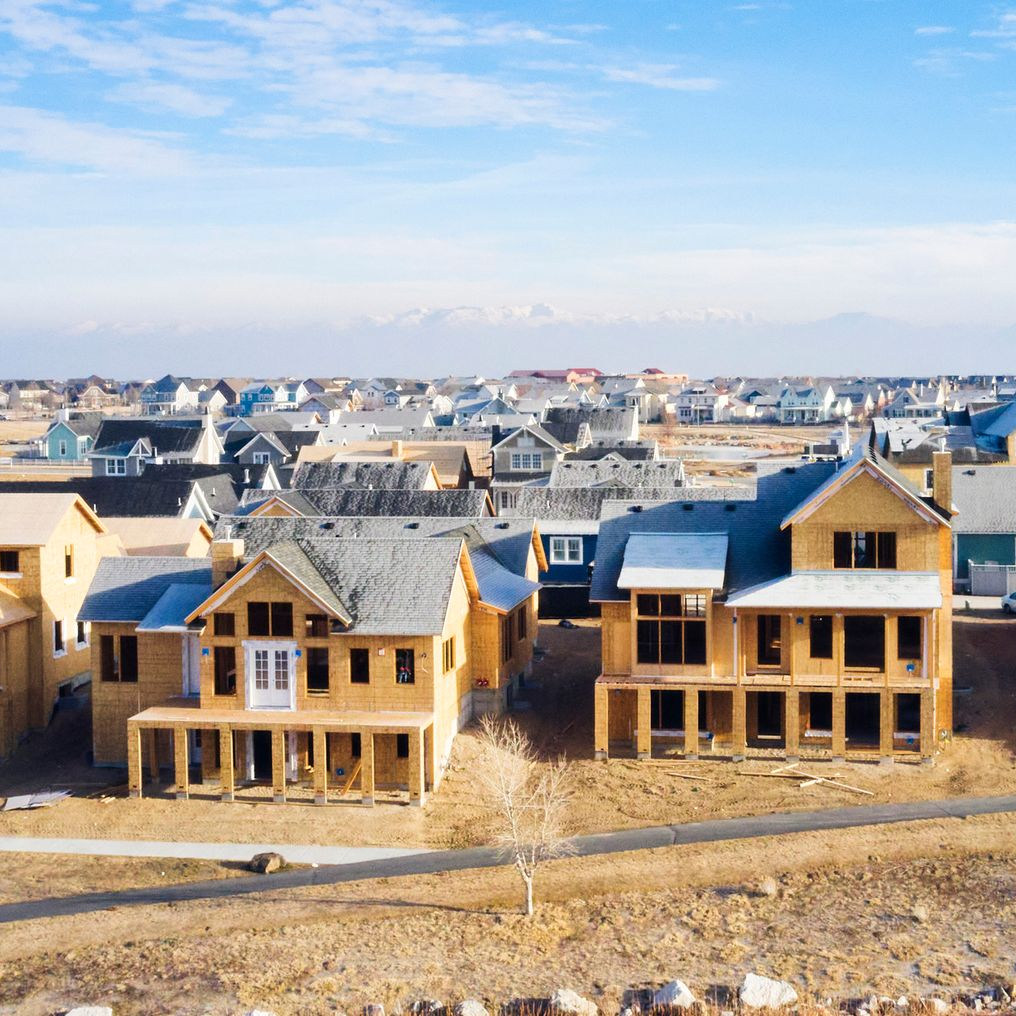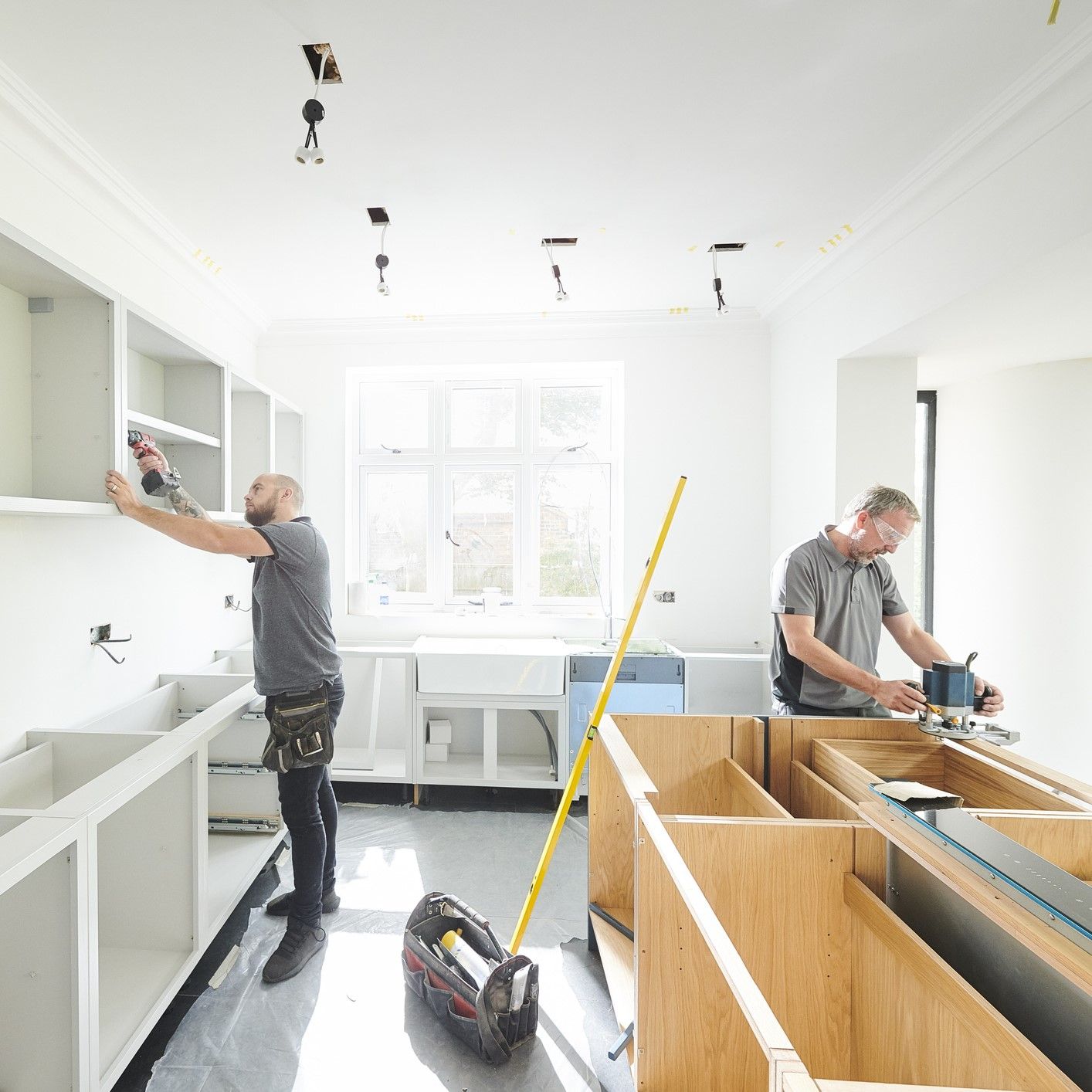Should You Follow The Open Concept Floor Plans House Trend? Think Twice

Do you want to expand your house? Why not convert the current floor plan to an open concept design? It will provide the appearance of more space and give you extra room for hosting visitors. Learn everything there is to know about an open concept floor design here before you start working on knocking down the walls on your own.
A social person, are you? Do you frequently host visitors? Do you think you don't have enough space in your house to host meals and parties? Well, how about redesigning your house and taking down a few walls to give the impression of extra space? One of the most sought-after qualities in the real estate market right now is the "Open Floor Concept." Homeowners who want to combine several living rooms to create a seamless living environment are starting to embrace the concept.
Should you open up to the open concept floor plans?
Do not adopt an open kitchen simply because your neighbor to the left of you does. Yes, there are thousands of beautiful open floor homes on Pinterest, but before deciding to renovate your property, take into account your demands, financial situation, and future goals. Here are some suggestions to help you choose.
Bigger isn’t always better…
One of the major concerns with homes in Los Angeles is the lack of room. But with the idea of an open floor plan, you can now provide the impression of spaciousness. If expanding your home's square footage is not an option, think about knocking down walls to create extra space. If the rooms in your house are smaller, the notion is perfect. It makes no sense to choose an open concept plan when you already have enormous rooms since it will give the impression that you are living in a huge warehouse... unless that is the design you are going for! Additionally, you could have to deal with rising energy costs.
Multipurpose Rooms
Unused spaces are eliminated by the open concept design. A living room with an open floor plan can serve as a gathering place for visitors, a playground for kids, a family room for special occasions, and much more. Therefore, an open floor is the best option if you want to utilize your property to the fullest. However, keep in mind that you lose the calm areas of your home when you make your property available for social gatherings. Being with your loved ones will entail staying with them constantly. Therefore, be careful not to completely open the floor and instead choose wisely to have the best of all worlds.
Gatherings and Communal Space
By tearing down barriers, you will reunite the entire family. You make sure that everyone has a good time together and that certain people don't miss out because they are working in the kitchen. It promises engagement with visitors while you're cooking your family's signature dishes and crafted beverages. It enables greater social interaction than before. But it also means that you have to maintain a clutter-free home throughout. You must retain the consistency of your home throughout the room because it will be on exhibit. Therefore, ensure that the furniture, walls, and flooring all go well together.
Renovation experts are required!
Open floor plans are not do-it-yourself projects. Walls are designed to conceal unsightly plumbing and electrical lines. Additionally, tearing down a load-bearing wall can harm your home's structural integrity. You will require a skilled general contractor if you decide to expand your dining room, kitchen, or any other area of your house. He or she has a sizable team of structural engineers, plumbers, painters, electricians, and handymen who will handle all the problems effectively.
When it comes to tearing down existing walls to create an open floor plan, choose professionals. Advanced offers reliable home renovation services in Los Angeles, San Fernando Valley, Malibu and several other parts of LA County. Get in touch with the experienced home additions contractor and home renovation expert.
Recent Blog Posts








