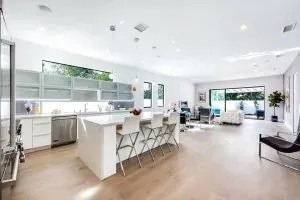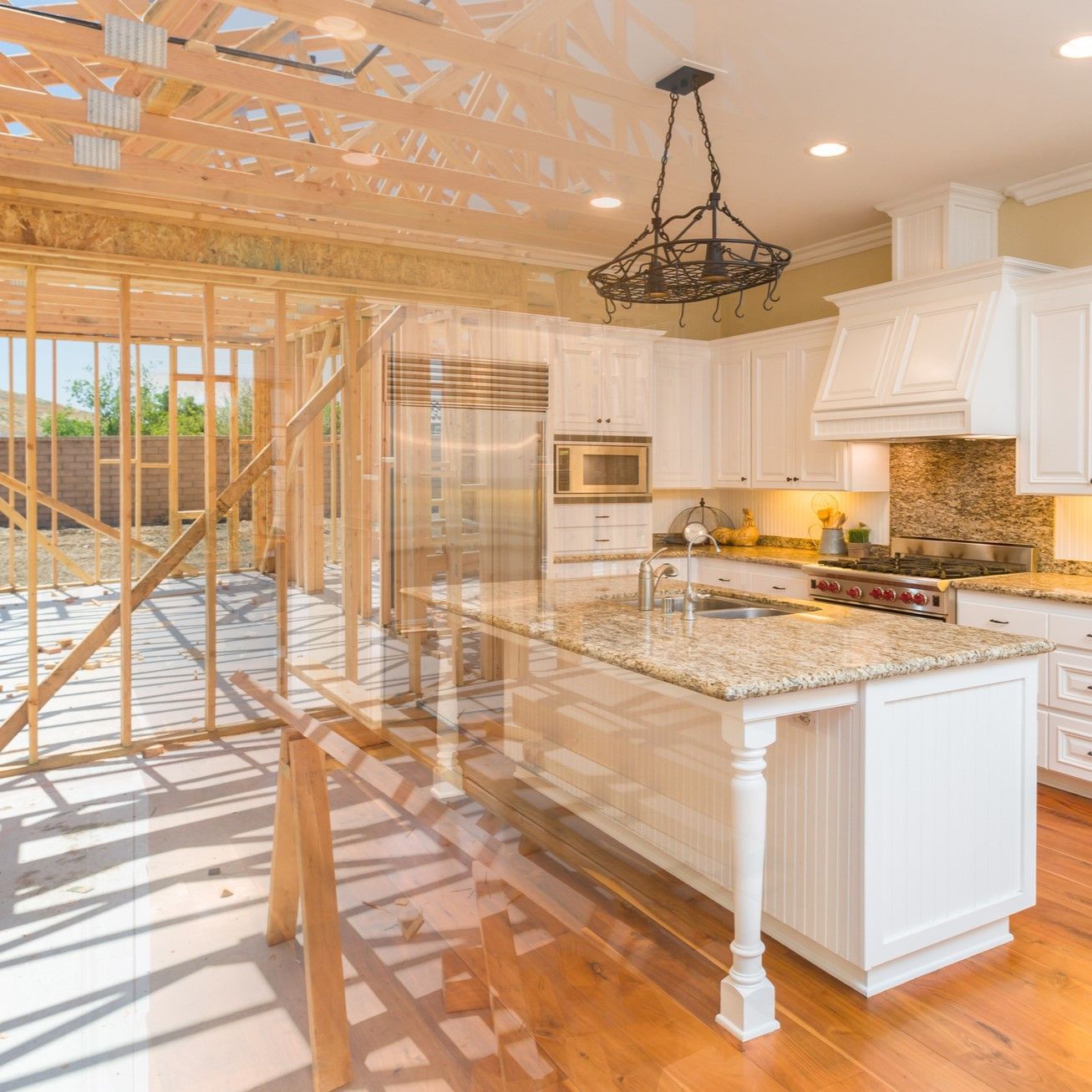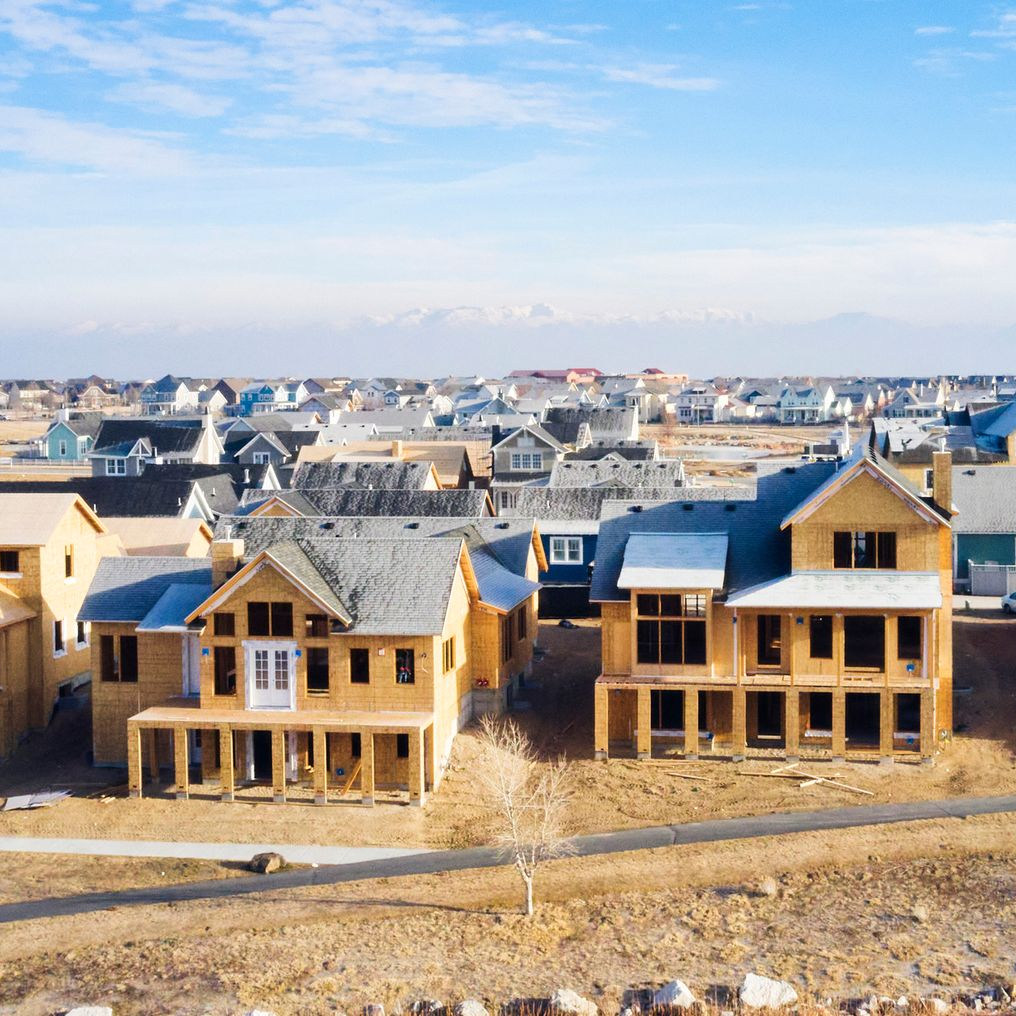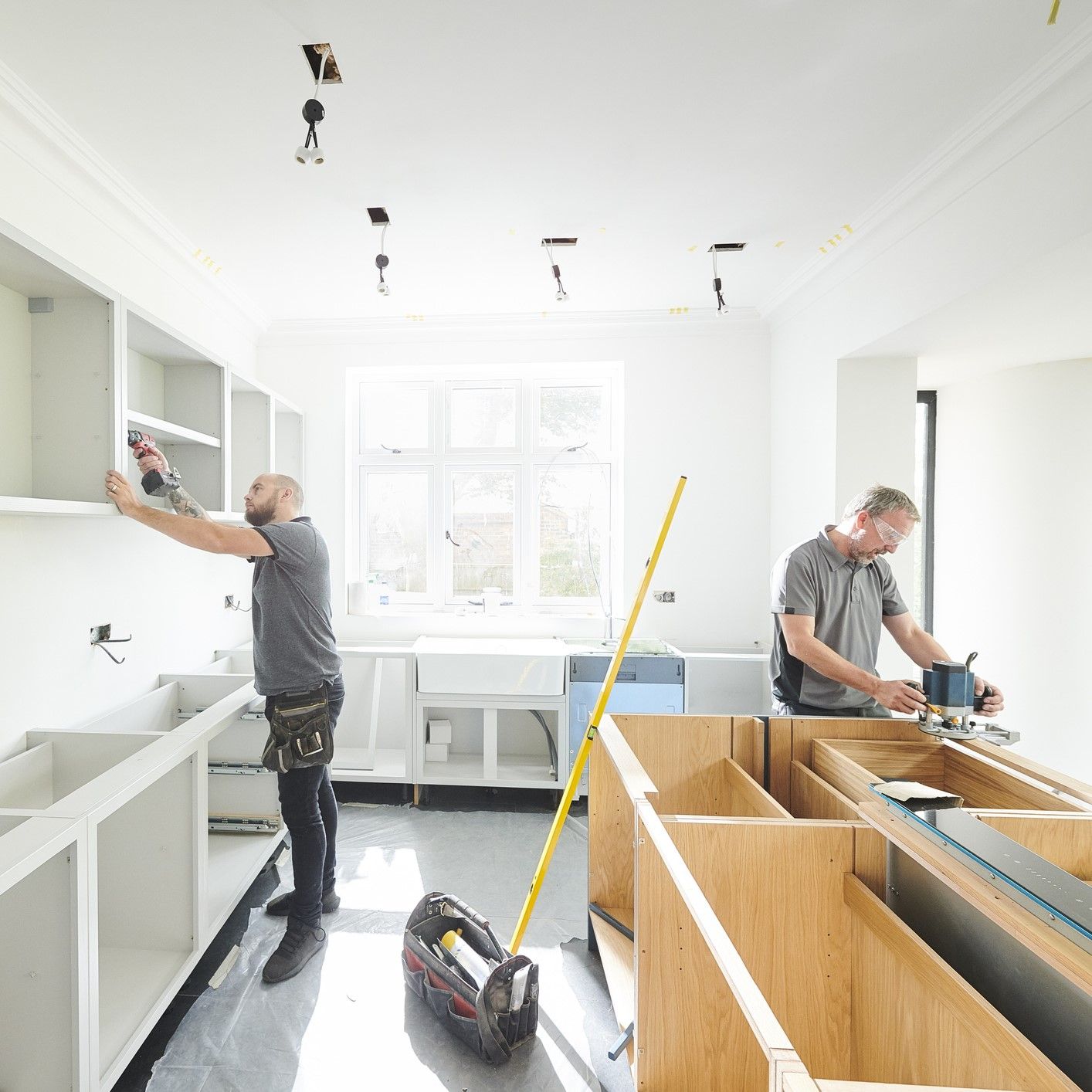
Open-concept kitchen and living area designs, often called great rooms, combine the space in your kitchen and dining area to create an open, welcoming space for family members and guests. People renovate their kitchens for a more open concept for any number of reasons. You might want an open space for entertaining if you have people over often, but in any case, it improves the style, function, and more, potentially increasing your home’s value and, more importantly, how much you love it!
Today, we go over some of the considerations you may have to make if you’re considering upgrading to an open-concept kitchen design. To get started on your kitchen renovation in Los Angeles , reach out to our team today.
Load-Bearing Walls
Your first step will have to do with deciding the basic layout of the kitchen, which means deciding how many walls to keep up. An open kitchen typically only has one or two walls bordering it, while the living and dining areas surround it.
Of course, it’s possible that some of the walls around the kitchen are load-bearing, which will have a huge impact on your renovations. Be sure to meet with a contractor before settling on an open-plan kitchen.
Storage
Now, because your open-concept kitchen will have a shortage of wall space, storage becomes a bit of a problem. You’ll have to find creative ways to store everything you need, which may result in a number of possible solutions.
Most often, a kitchen island takes on the bulk of the work. Pull-out drawers and garbage cans help to ease the feeling of cramped storage spaces, and you’ll need to fit in as many cabinets as possible.
Furniture and Appliances
Choosing an open kitchen layout should not mean skipping out on a unique style and furniture that brings the family together. The kitchen island can serve as a central gathering point of the kitchen and living room, with a separate dining table of to the side.
Stools around the island welcome your guests and family members to chat with the chef or help themselves to a glass of water as someone works. And you can find ways to make the kitchen, dining, and living areas fit into one central theme—or pick a furniture style and layout that’s unique to each space.
Lighting
Highlighting the different areas of this open space will be key to making the room easy to navigate and work in. Open kitchen designs also usually need more focus on the main lighting than an enclosed, walled-in kitchen, especially where natural lighting is sparse or unavailable.
To cover the entire room, you may need track lighting to reach all across the open design. However, you can still pick decorative lighting options, like a chandelier over the dining table or sconces throughout the living and dining area. You should also use task lighting underneath cabinets, over a sink or stovetop, and over the kitchen island to better focus on any singular task.
Advanced Builders & Contractors offers kitchen remodeling in Los Angeles, CA. Contact our team today!
Recent Blog Posts








