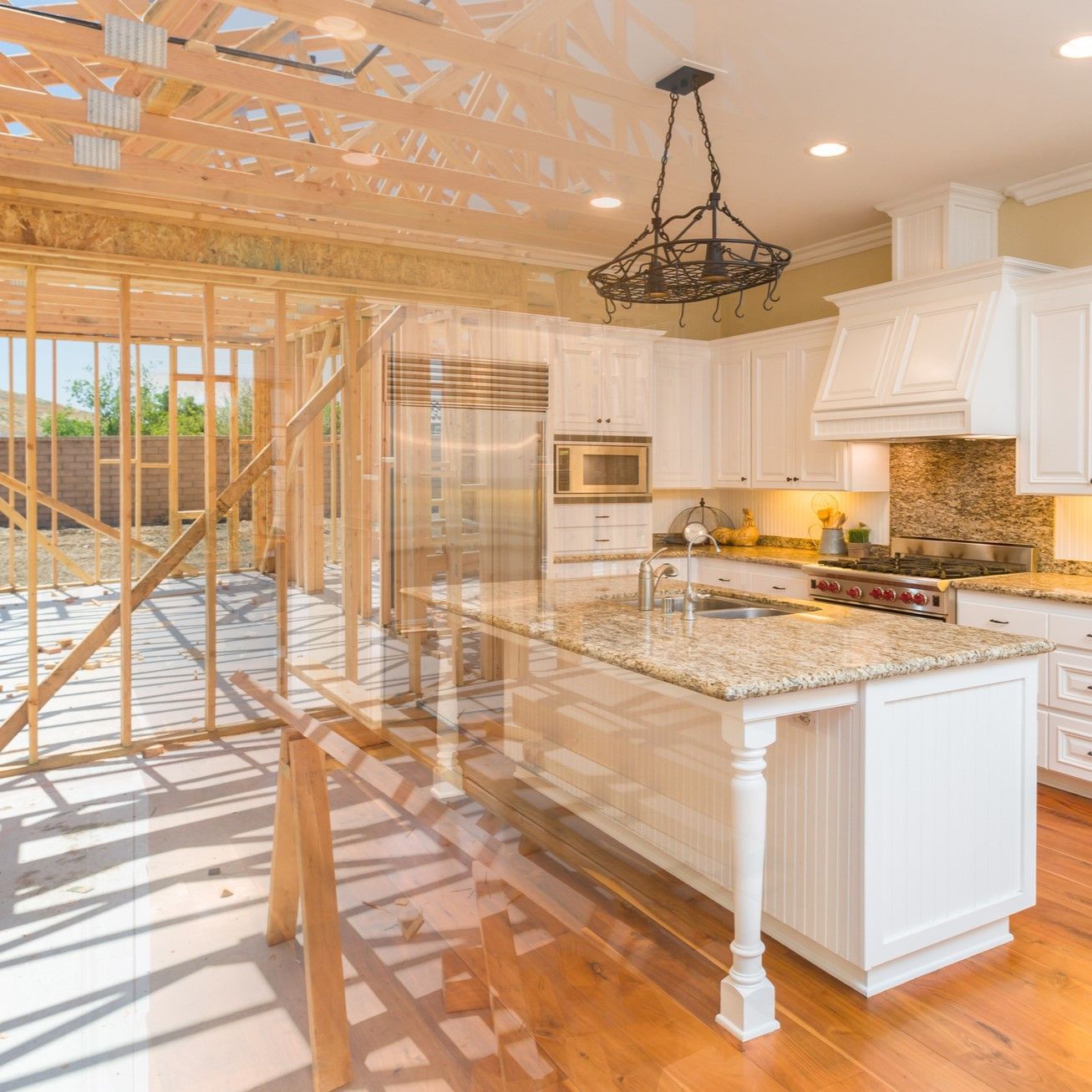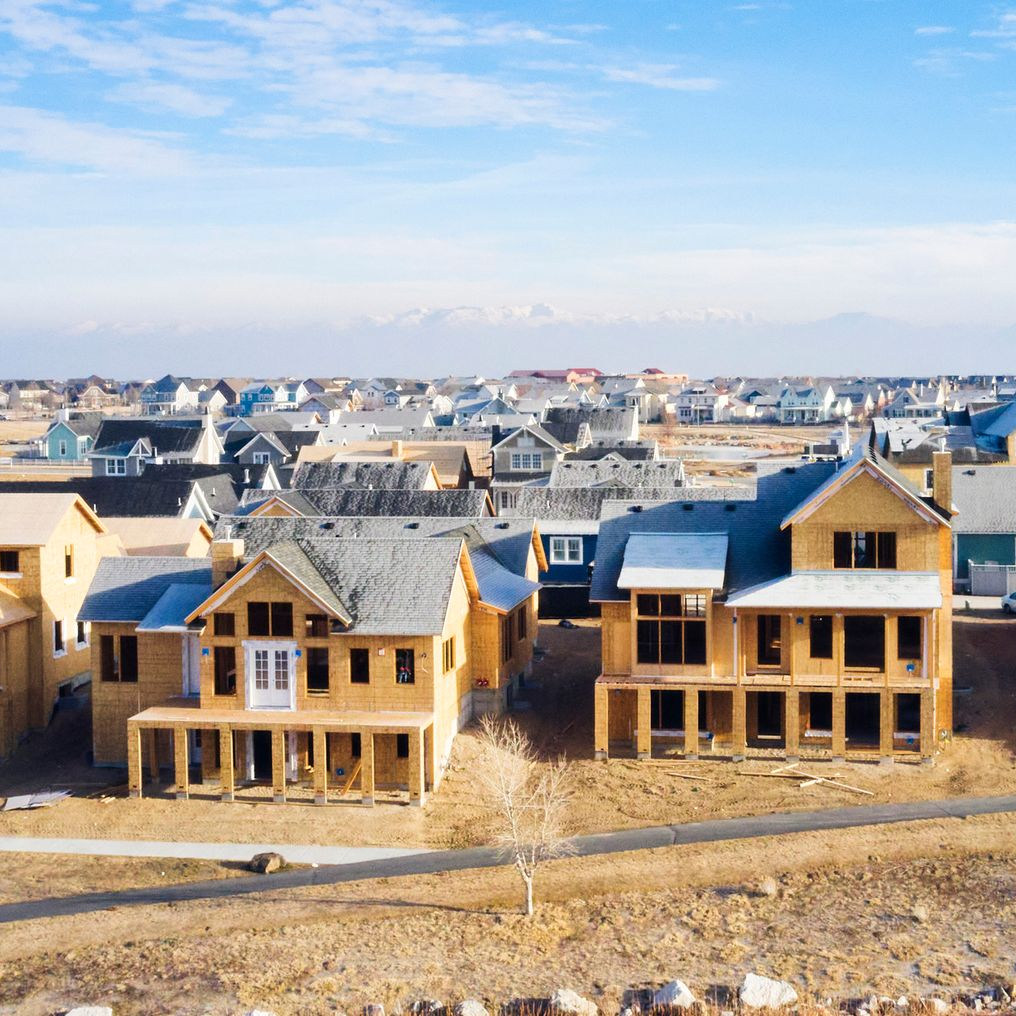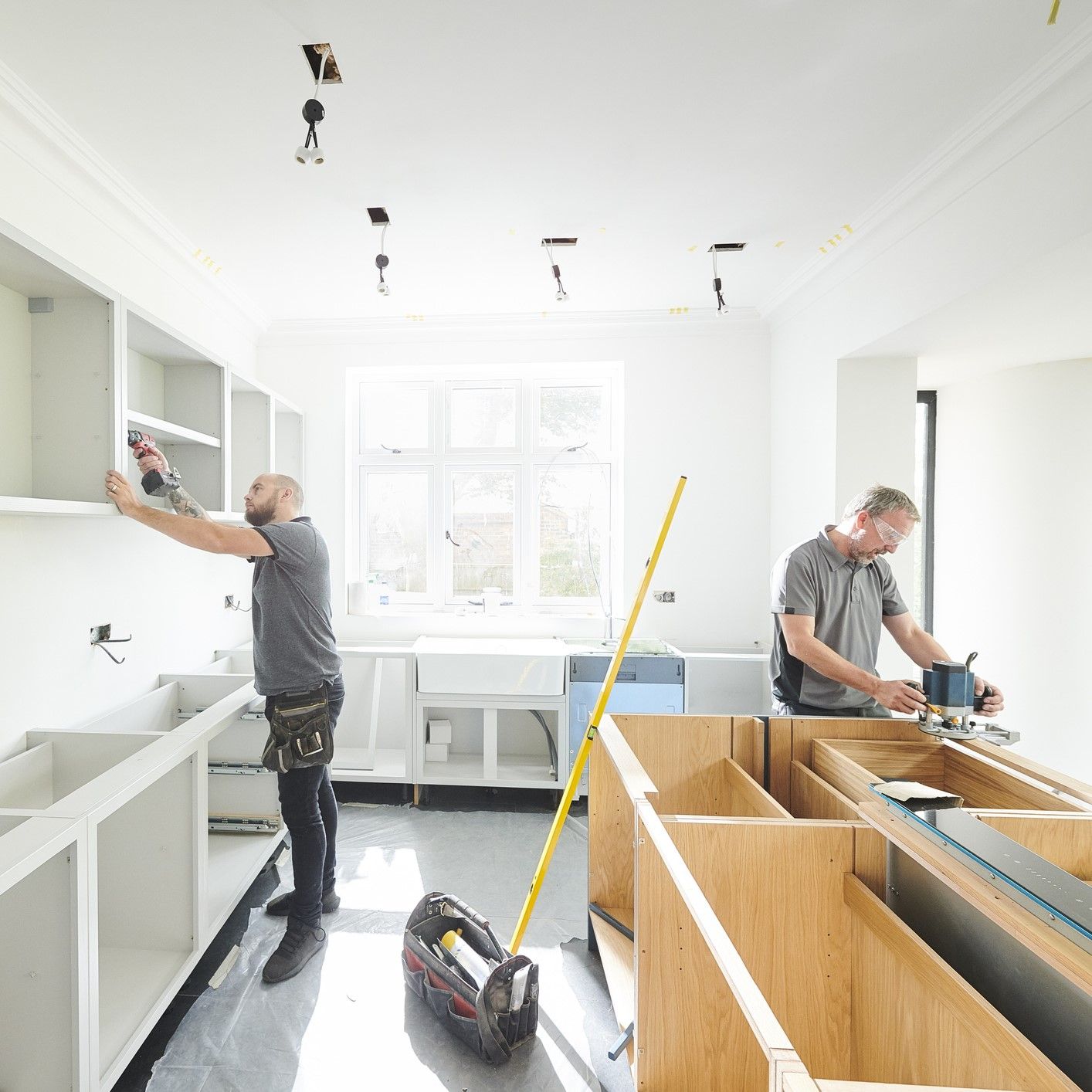Professional Home Remodeling: Tips for Your First Home

Renovating Your First Home Purchase Into Your Dream Home
Fixer-uppers are a popular choice among first-time and move-up buyers who plan to renovate them. This is a terrific method to increase the value of the home while also getting a great deal on a property at the lower end of the market and customizing the space to fit your tastes in design and way of life. You must hire a professional inspector to make sure the building is sound structurally and that everything complies with regulations. It's simple to become swept up in grandiose fantasies as a potential house buyer. According to the project and the requirements of your city, the permitting process for home improvement projects like a new patio, garage, or addition may only take a few days or weeks. If city hearings are necessary, building a new deck, addition, or patio, for instance, may take months.
You are about to spend more money than you ever imagined you could, so it might as well be on a home that is properly designed. Good expert assistance is cost-effective. There are pros and cons to both hiring your own designer and separate builder, or a design-build company. Be prepared to pay for a quality contractor, and be skeptical of those that are inexpensive and readily available. Someone may not be a good fit for you just because they are a skilled designer. Have you adopted the same style? Priorities? Find someone else if he or she doesn't inquire frequently about your requirements, preferences, and way of life. Curiosity and good listening skills are essential.
Ensure simplicity. Construction that is difficult and expensive can emerge from a complex design. If you want to add on to your house, alter the shape of the roof, or rearrange the rooms inside, talk to a professional renovator about how design may affect the cost and timeline of the project. You may frequently accomplish the same objectives with less complicated designs. Don't only concentrate on the initial expense. Renovating your property is an additional investment. Take into account the time, effort, and expense needed for ongoing maintenance and potential future replacement. These upcoming costs can be decreased with a thoughtful makeover. Don't skimp on quality to save a few money; otherwise, you could not obtain the outcomes you desire. There might be ways to make the most of a tight budget, you might be able to scale back your project, or you might accomplish it gradually over time. But don't skimp on quality; it's always preferable to do fewer things well.
Utilize your home's advantages to save money while doing so. Look for original hardwood flooring underneath any current carpeting and sheet flooring. Instead of replacing worn-out trim and molding, refinish it. Instead of buying new cabinets, resurface your current ones. Make use of a spacious landing to create a modest home office, a reading nook, or a play area for kids. It might not seem like a huge thing to remove a few walls to make a more open floor layout. Just two walls are being taken down, right? No matter the size or breadth of the project, budgets are always a crucial part of it. The best course of action is to enlist a contractor as soon as possible.
Do You Want to Keep the Original Structure if This is a Historical Property?
As a result, the concept of curb appeal may be helped. Even if you don't anticipate renovating to sell anytime soon, it's still a good idea to prepare ahead. Can you envision yourself residing in this location for many generations to come, and will it be able to meet your changing needs? It's a good idea to bring a list of your requirements, desires, and niceties, both for the house as it is and for improvements you'd want to see made to it. Your consultation will assist you in developing a budget estimate for the amount of money it will take to put these ideas into action for your ideal home. Let's now discuss the actual layout of your fixer-upper. Unattractive properties can be converted into desirable homes with some knowledge of current trends. You might be the only one who sees the design potential while others merely perceive a dilapidated old house. It's time to put your stamp on it and turn drab, outdated rooms into appealing, welcoming areas.
The newest trends in home remodeling emphasize energy efficiency, minimal maintenance exteriors, and multifunctional spaces. According to current trends in home improvement, we prefer for our homes to be more cost-effective and efficient. We no longer desire larger spaces; rather, we desire flexible, effective spaces that create order out of chaos. With monitors and meters, we are keeping an eye on our power usage. Maintenance-free exteriors are protecting our weekends and limiting our water usage. Updating trends that enhance our quality of life could include storage space, convertible spaces, and siding that requires no upkeep.
You want to do it well since your remodel is both an investment and a work of beauty. It is a good idea to consult a professional during the design phase because they are aware of what will and won't work. Does the desired style, for example, complement your new home's architectural design? An interior designer will have several tricks up their sleeves that can completely change the look and feel of your home. The designers develop a concept for the space after they have a clear notion of how it should work. This concept combines the needs of the space with the client's desired aesthetic and ambiance. They are aware of the effects that scale, placement, color, lighting, room size, and other factors have on how things appear in a space. They can ascertain the elements that will make or break a room design. When buying your first house, consider the following design trends:
Open Floor Plans
Since this trend has been developing for some time, I've noticed that during the home-buying process, buyers frequently opt for open concept floor designs. Alternatively, they may be determining which walls are load bearing and what they can demolish the week after a property sale closes. The benefits of open concept floor plans are numerous. They not only provide the impression that your space is bigger, but they also make the areas where you cook, eat, and congregate more relaxed, adaptable, and comfortable.
Bedroom Suites
Particularly among buyers of luxury homes, the main bedroom suite has truly evolved into a veritable refuge. The suite comprises a larger main room, a more opulent bathroom (typically designed to resemble a spa), dual custom closets/changing facilities, and frequently an additional room that is occasionally used as an office, an exercise room, or a temporary nursery area.
Mudrooms
In order to allow children to remove their dirty shoes before entering the main part of the house, the majority of busy homes with kids renovate the main entrance space for the kids into mudrooms with beautiful tiles and cozy sitting spots. Cleaning and organizing become considerably simpler as a result. Many people are converting this space into a command center where each child has their own cubby space and where supplies for the following day can be kept. For some people, it also serves as an additional space for storing bicycles and other outdoor gear.
Wood
This may also achieve a look of warmth, whether it's polished hardwood floorboards, your stripped-wood ceiling (sometimes known as a "fifth wall"), or a repurposed wooden coffee table. Wood has a really comfortable, organic, and rustic feel about it.
Ceiling Plan
No one is ever as concerned with the ceiling plan as they are with the floor plan, despite how crucial it is. You will make adjustments to your home that will modify how the ceiling looks. This is a neat trend, and in some situations it's a simple way to spice up a house without doing a significant remodeling job. More and more intriguing and varied ceiling coverings are appearing in areas with higher ceilings (or enormous double floor entryways). Sometimes, all it takes to achieve this is the addition of beautiful crown molding, coffered, vaulted, or tray ceilings, exposed beams, and woodwork. Guests will assume you have most certainly gone the extra mile in your luxury home if you have even paid attention to the ceilings.
It's a good idea to refrain from fusing general styles like transitional, contemporary, or classic. Soft furnishings that can be moved are excellent for creating a creative blend. Things that are anchored or stuck down should all appear as though they belong together. A modern linear fireplace, for instance, may not look good in a traditional or transitional home, but may be an excellent fit to a modern or mid-century modern home. The greatest approach for you to invest in a unique bespoke home in the current housing market may be to buy a sturdy fixer upper with superb structure. There are many enjoyable and fascinating design trends that can really inspire you. Having a professional designer on your side will keep you up to date with design trends and maximize the character of your home, with your style in mind.
Make sure to look at the nearby houses in the area. Which types of homes do you see? Are they of a modern or contemporary style? Mediterranean? Victorian? You will be better able to comprehend what potential buyers in that area are looking for if you have a thorough understanding of your neighborhood comparisons. This will also assist you in managing your spending, planning your landscaping, and selecting suitable (and reasonably priced) materials that will help increase the return on your investment.
Keep your renovation options flexible. Buyers seek out distinctive homes. Even if they aren't, they desire architectural features and furniture pieces that appear and feel unique. Avoid purchasing items that are mass-produced and can be found in hundreds of households if you can. Nobody wants boring, inexpensive furnishings in their homes! Instead, look for more distinctive pieces that will suit a variety of homebuyers' taste in decor.
Does the makeover make sense given the price of your home? Never invest in home improvements that are out of proportion to the price of your house. How does your house stack up against the others in the area? It might add less value if an addition makes your home significantly bigger than those in the neighborhood. Is the structure of your house sound enough for the renovation you want? For instance, not all homes can accommodate a second floor. The project may also need new support beams or concrete footers if you want to shift walls. Major improvements in a home with foundation or drainage issues should be avoided.
Will remodeling one room in your house reveal other ones that require attention? For instance, updating a bathroom may expose outdated plumbing that needs to be replaced. A building inspector may insist that you bring other items up to date with current codes once he enters your property. How long do you anticipate residing in the home? If you now live in a two-bedroom home and anticipate having three children, think about whether the bigger home will work out for you in the long term. If you're going to do significant renovations, you should plan to stay for seven to ten years.
Advanced Builders & Contractors is ready to assist you on your first home remodel! Contact us today. We love helping homeowners and getting them on the right track.
Recent Blog Posts








