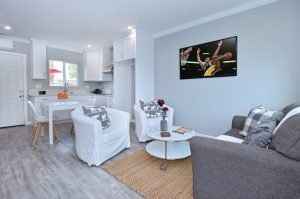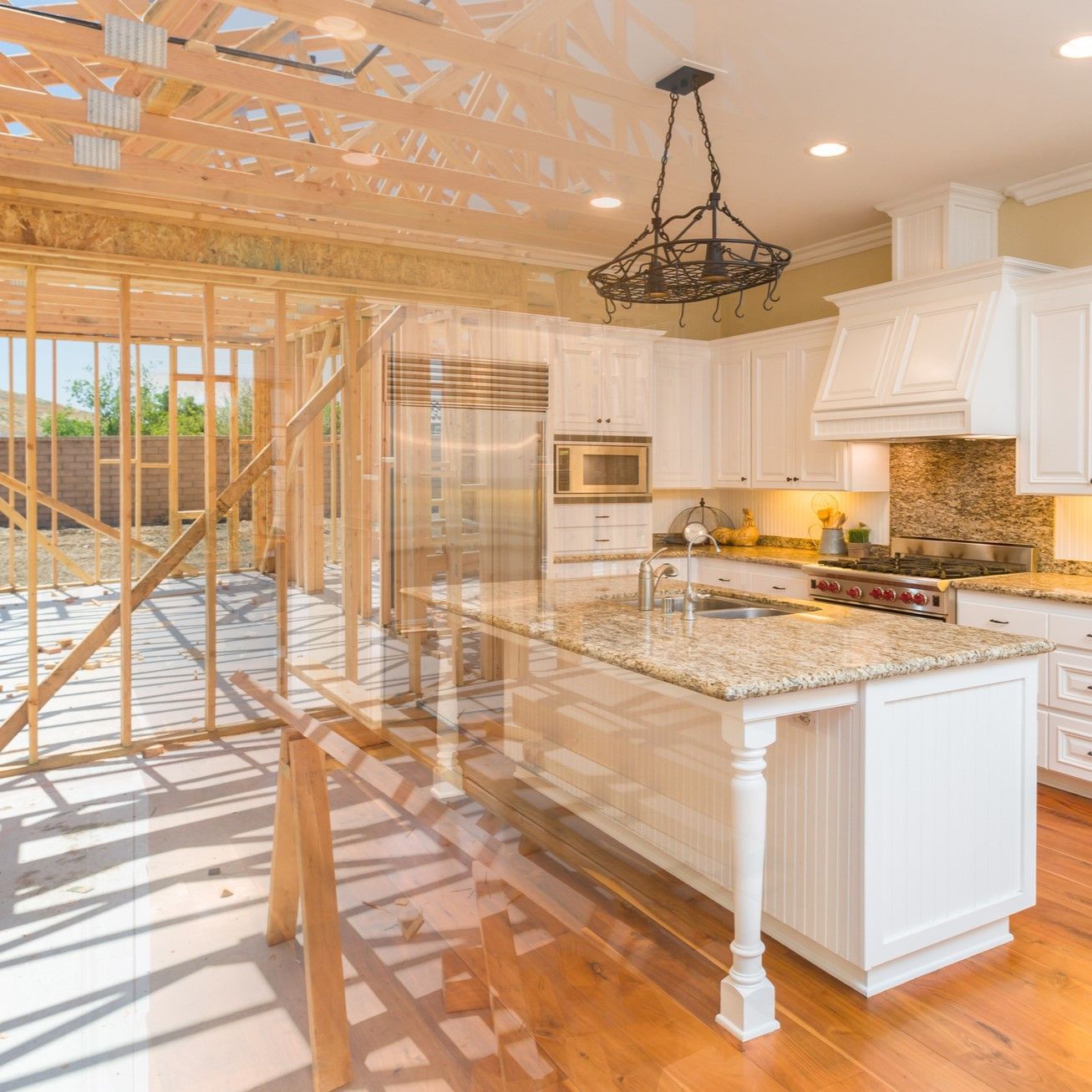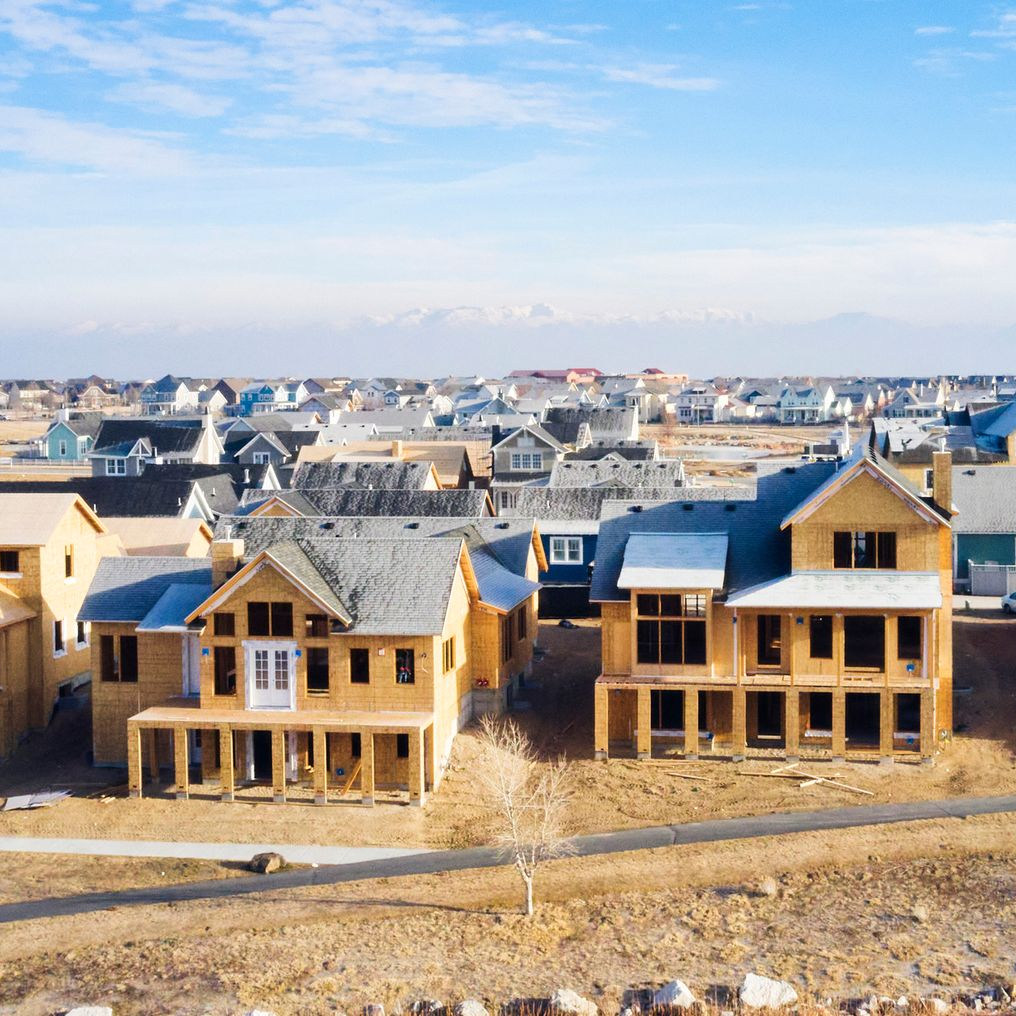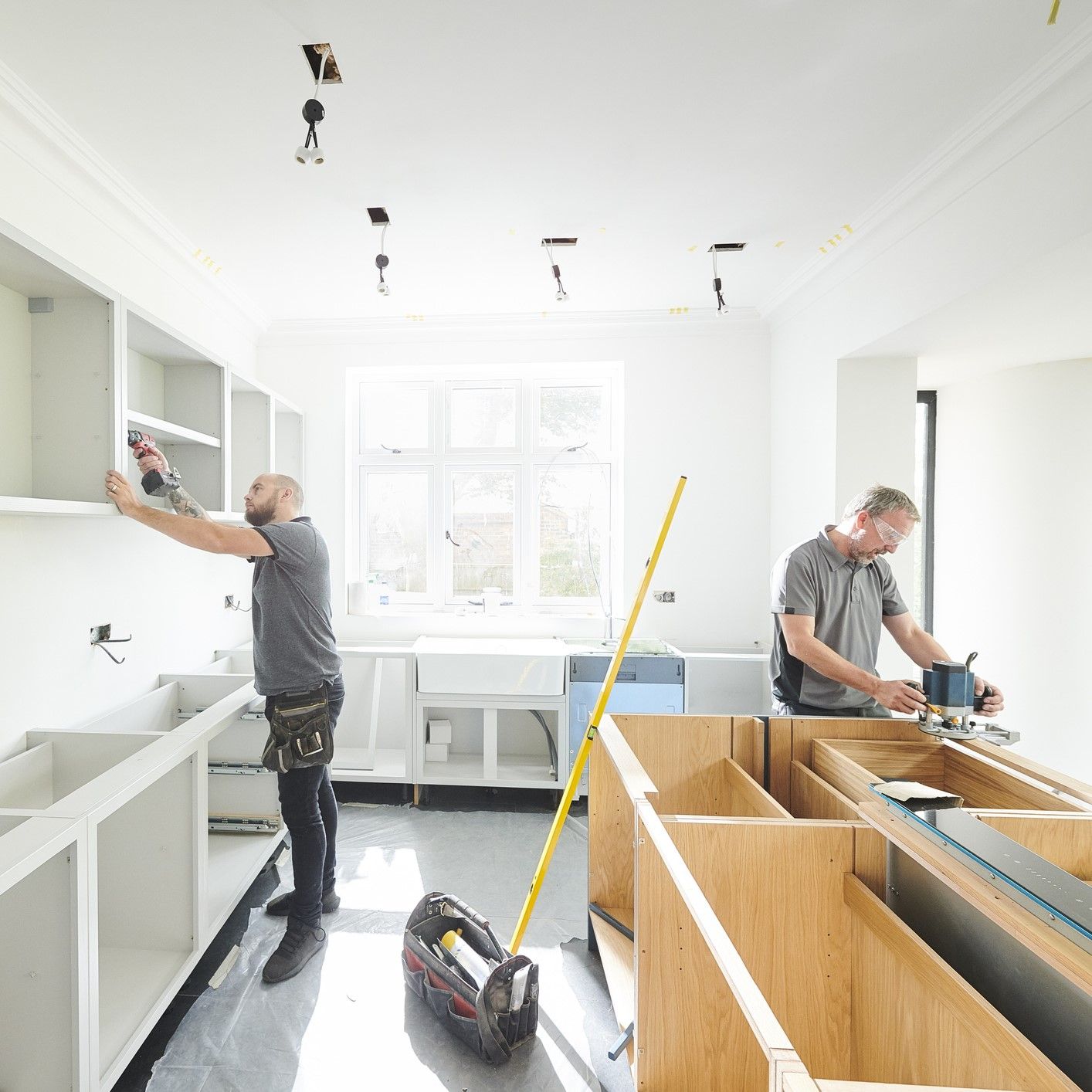
The open-concept house or open floorplan house has proved popular over the last decade both for new home construction and large-scale home remodeling. Many families have enjoyed the greater sense of space that open floorplans create and the way they can draw family activities together.
But during the past two years, many aspects of home life have undergone a radical shift as people spend more time than ever in their homes and work-from-home has become so commonplace that it’s unlikely we’ll ever see a full shift back to the standard workplaces of pre-2020. This change in the way people use their houses may cause a significant rethinking of the viability of the open-concept house.
The Privacy Issue of the Open Floorplan
One of the drawbacks to an open-concept house is that takes away barriers to privacy, which for some family members may make the design over-stimulating. This privacy issue may be even more important with people doing more work from home: it’s far easier to get work done if you can compartmentalize the workspace from the family and living spaces.
The Lowered Importance of Entertaining
Open floor plans are great for homes that see plenty of entertainment—but the frequency of large parties and feasting in homes has also declined over the past two years because of the pandemic, and this dampers another one of the major benefits of this type of house.
The Visual Flow Is Still a Major Advantage
It’s not all bad news for the open floorplan, however. With people spending more time in their homes, there’s a greater need to have a sense of space and not to feel cramped and confined. The open floor plan is an inviting area that allows for better visual flow (along with foot-traffic flow). It’s a lighter and brighter way to live, and this cheer can be immensely helpful for daily life.
The Adaptability of the Open-Concept House
We don’t believe the open floorplan is an outdated idea or one that will vanish completely. One benefit of the open floorplan is the ease with which it can be adapted. After all, if you want a house with an open concept, it doesn’t have to all be open. Our designers can help you create a home that has specially reserved nooks and dens that allow for work without interrupting the visual flow of the rest of the house.
If you already have an open floorplan home and find that you don’t have the spaces for privacy that you feel you need, there are many options for remodeling that can create those. Are there areas of your house that have seen little activity over the past few years, such as an extra dining room? These are excellent places to carve out a den or other workspace. The flexibility of the open-concept house makes it ideal for reworking to match exactly how your family lives.
If you are interested in new home construction in Beverly Hills, CA or remodeling on your current open-concept home, reach out to our team of designers and builders today for an estimate.
Advanced Builders & Contractors is licensed and bonded and has served the Los Angeles Area for more than 16 years. Request an estimate today and experience our exceptional customer service.
Recent Blog Posts








