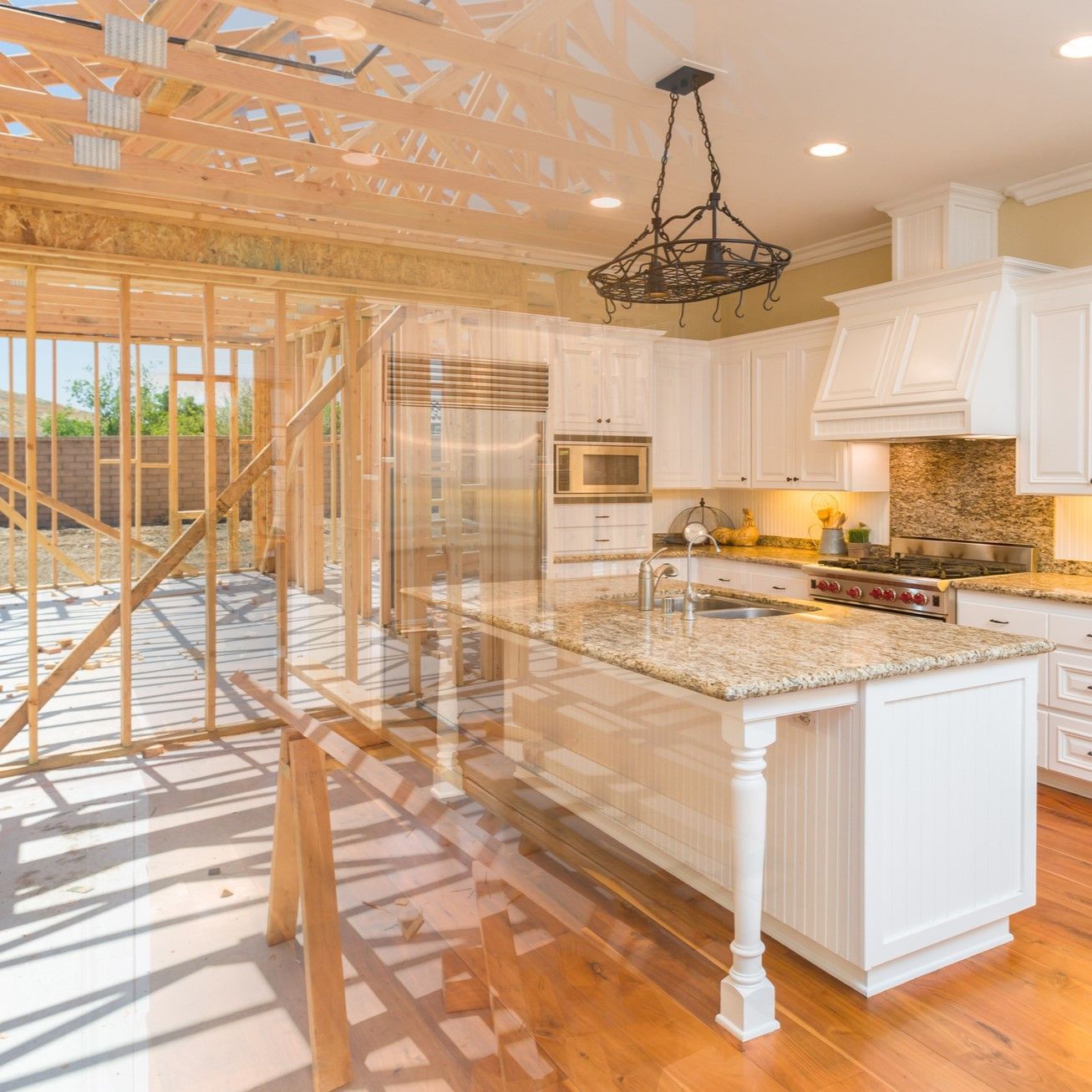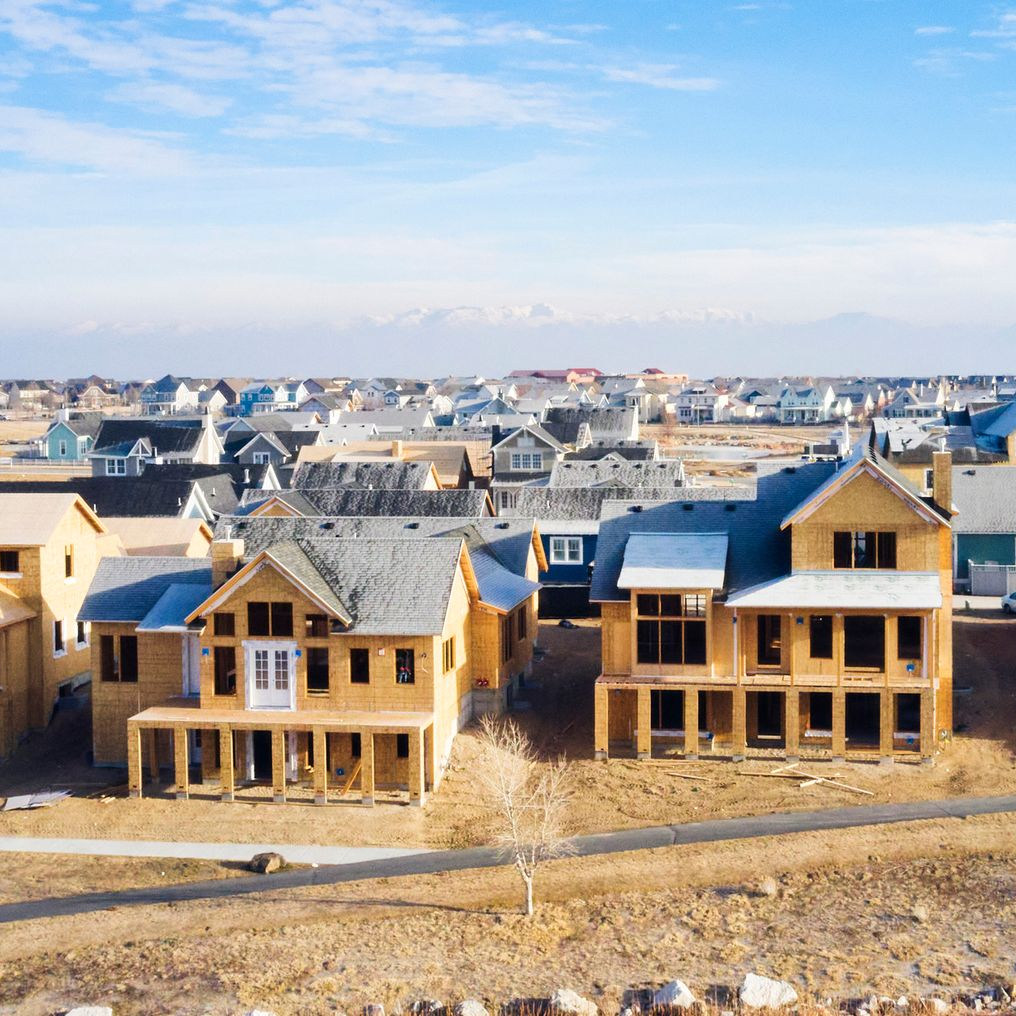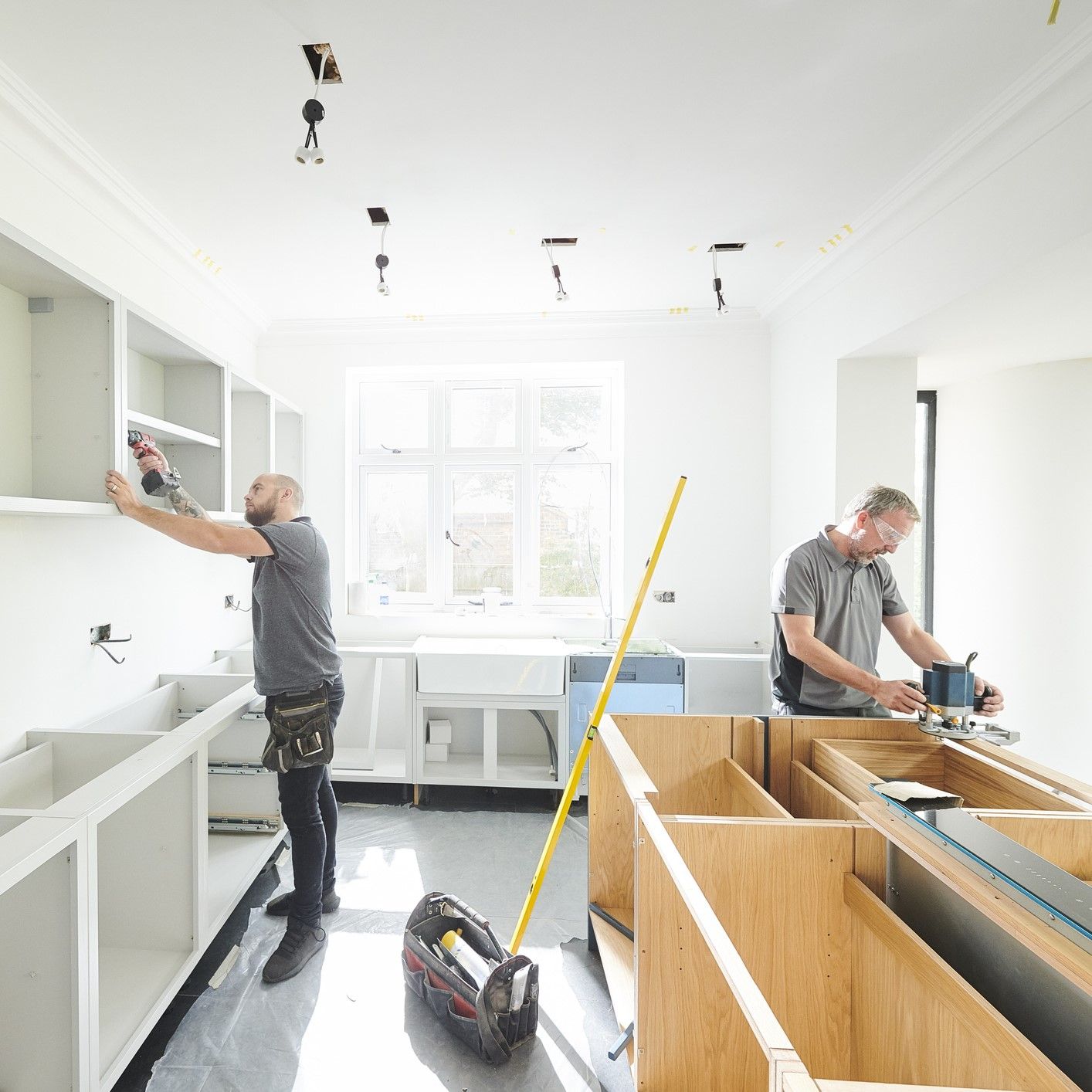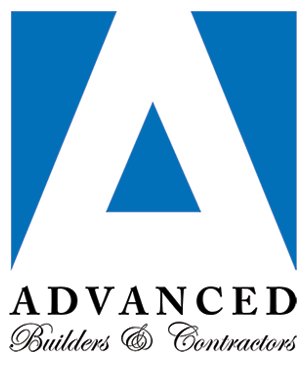If you have only recently begun to think about your plans for building a new property or renovating an existing property, you’ve got a long way to go. The construction process is quite a ways off, since you still need to come up with a solid plan for the layout and design of the building. But having a general idea of what you want still isn’t enough. You need a detailed site plan both for the homebuilders and for the city planning department.
What Goes into a Site Plan
When you submit a site plan to the city for approval and the potential acquisition of a building permit, there are a lot of details that must go into it. Often, you also have to submit architectural plans that detail the work to be done. And your site plan must be complete and accurate if you expect to get it approved.
This means that you need to have a detailed map of the property. The property must be outlined, as well as any major features of the property. Your plans must be drawn to scale, and they should look professional. in fact, many municipalities require that you include a north-facing arrow. You may have to show elevations on the property, and many cities require that you describe any trees, including width and species.
Work with Professionals
Clearly, developing a site plan is not an easy task to take on. If you’re just getting started on a new construction project, why not work with professionals and make it a little easier on yourself? Professional site plans can expedite the process, since it is more likely that the plans will be correct and meet local regulations and codes. Besides, a new construction professional can give you advice and assist you throughout the build as well.
Advanced Builders & Contractors is building the future. Call our licensed contractors in Brentwood, CA.
Recent Blog Posts








