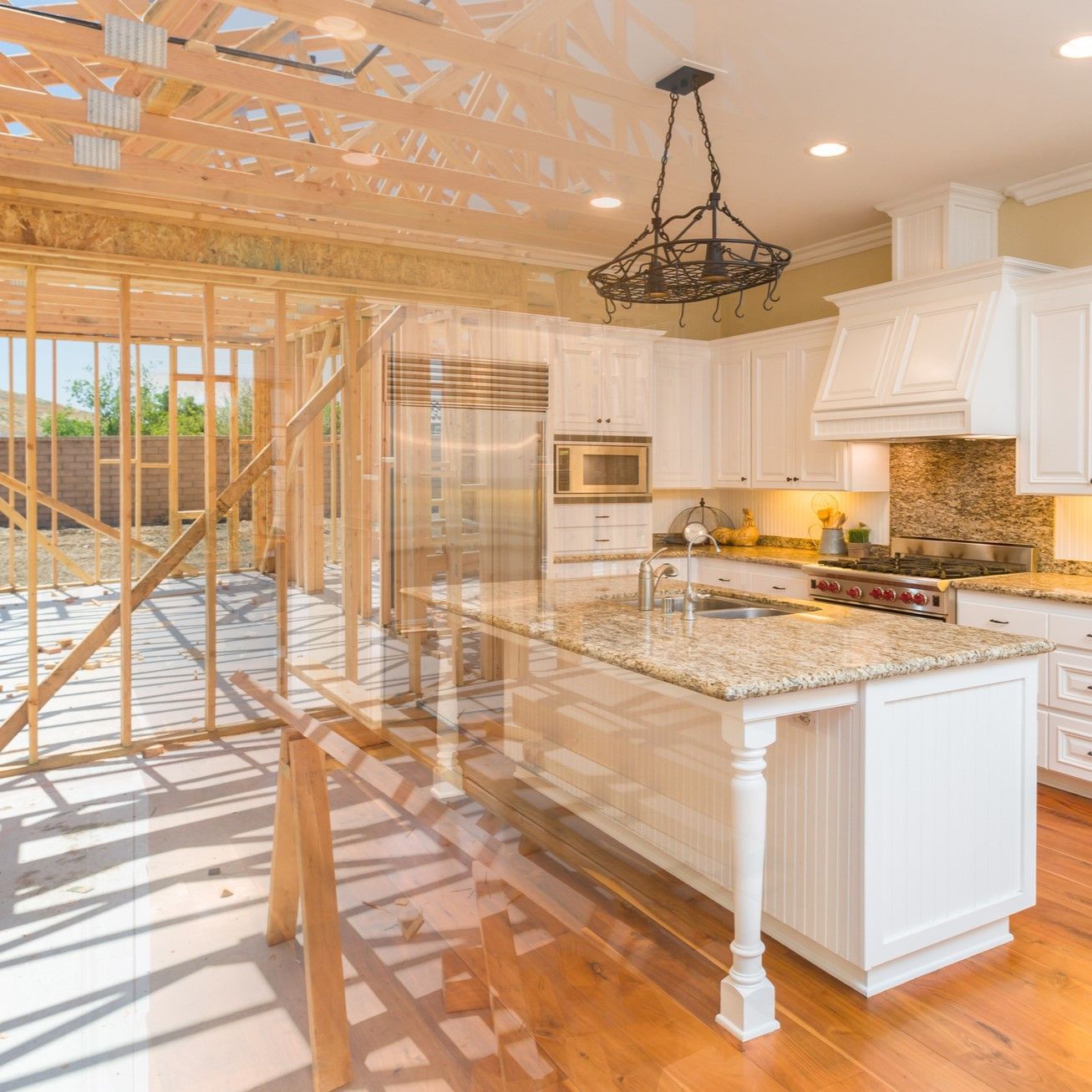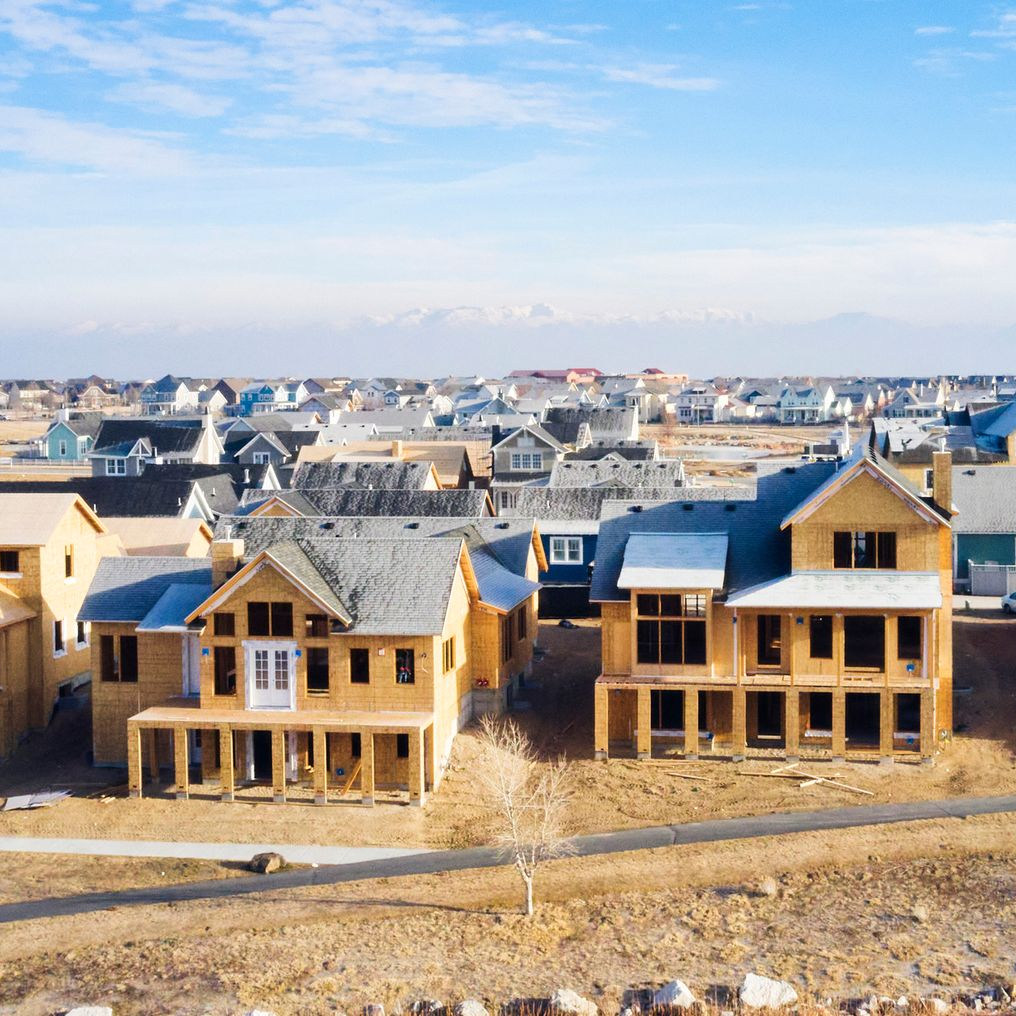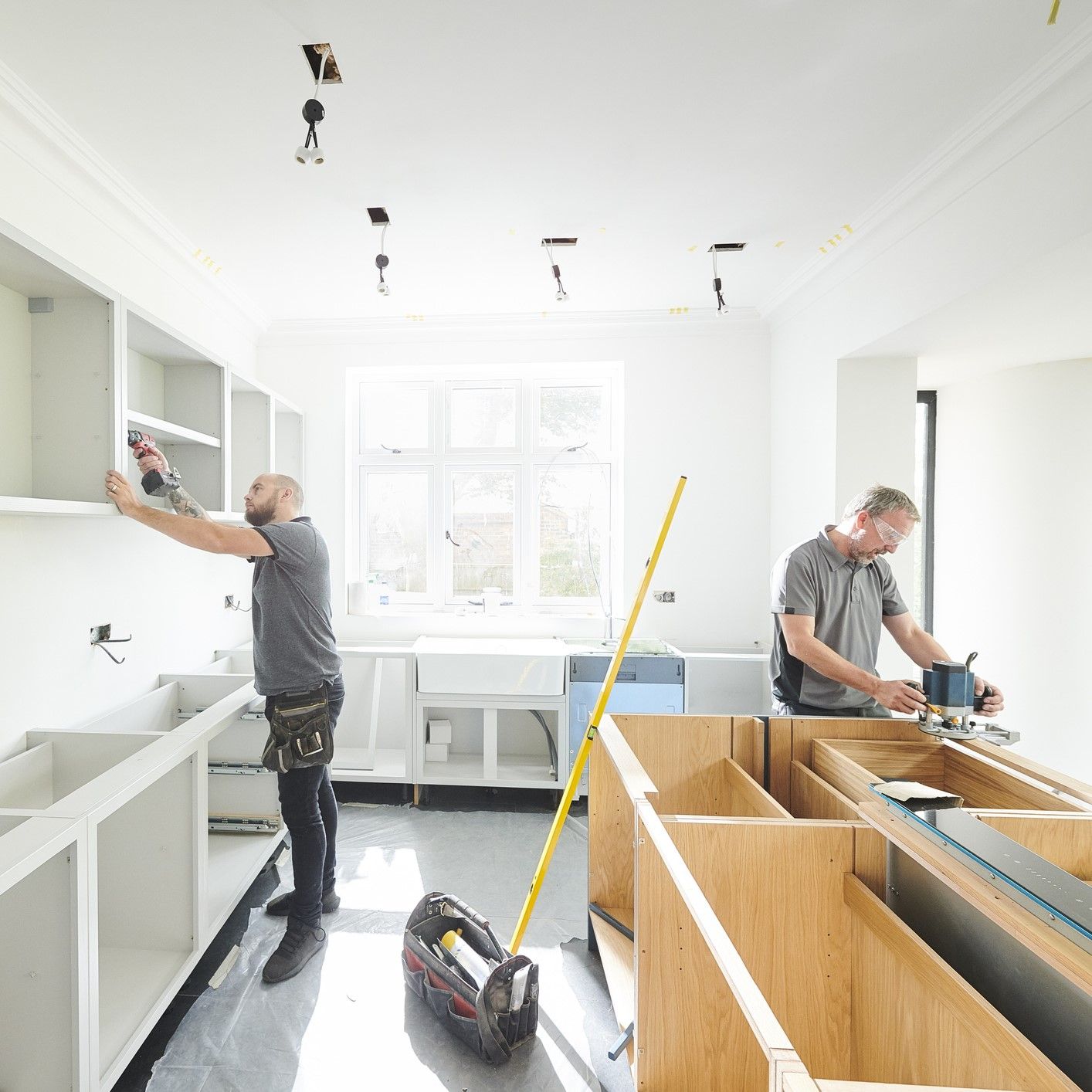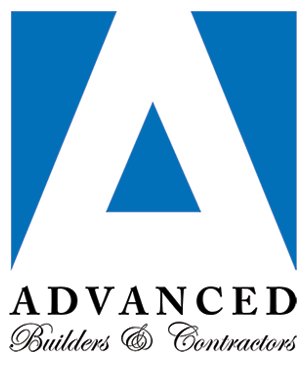Maximizing Space: The Art of Efficient Home Design in Los Angeles This is a subtitle for your new post

Los Angeles, with its sprawling neighborhoods and diverse architectural styles, presents both opportunities and challenges when it comes to home design and construction. As a trusted general contractor with more than 17 years of experience building and remodeling homes in Los Angeles, Beverly Hills, Malibu, Hollywood, Studio City, Tarzana, Woodland Hills, Northridge, and the surrounding areas, we've learned that the art of efficient home design is essential in this vibrant metropolis. In this blog, we'll explore the key principles, tips, and innovative ideas for maximizing space in your Los Angeles home.
Understanding the Value of Space in Los Angeles
Space is a precious commodity in Los Angeles, where every square foot counts. Whether you're working with an existing home, planning a remodel, or building a new one, efficient space utilization can significantly impact your living experience and property value.
1. The Versatility of Accessory Dwelling Units (ADUs)
Accessory Dwelling Units, or ADUs, have become increasingly popular in Los Angeles, offering a flexible way to maximize space on your property. These compact, self-contained units can serve as guest houses, rental units,home offices, a cozy retreat, or additional living space. Not only offer the opportunity for rental income but also provide homeowners with flexible options. When designing an ADU, consider the unique needs and preferences of your household and make the most of the available space. Whether you're considering a detached ADU, a converted garage, or an attached unit, ADUs are a valuable asset for efficient home design. To learn more about the entire Los Angeles ADU process check out our guide “Building an ADU in LA: Cost, Steps & Design”
2. Open Concept Living
An open floor plan is a timeless design choice that resonates with homeowners throughout Los Angeles. By removing or repositioning walls, you can create a spacious, flowing layout that maximizes natural light and provides a sense of openness. The kitchen, dining, and living areas can seamlessly merge, making the most of the available square footage.
3. Multi-Purpose Spaces
In Los Angeles, multi-purpose spaces are a must. Convertible furniture, such as sofa beds or wall beds, can transform a living room into a guest bedroom. Home offices can be integrated into underutilized spaces, like alcoves or closets. With thoughtful design, you can make every square foot serve multiple functions.
4. Built-In Storage Solutions
Storage is often a challenge in homes with limited space. Built-in storage solutions, such as custom cabinets, under-stair storage, and wall-mounted shelving, offer an elegant way to optimize space while keeping your home organized and clutter-free.
5. Embracing Vertical Living
In densely populated areas of Los Angeles, going vertical is a smart choice. Utilize high ceilings by adding loft-style bedrooms or mezzanines to expand your living area. Vertical gardening and wall-mounted planters can transform a small outdoor space into a lush retreat.
6. Smart Home Technology
Efficient home design in Los Angeles goes beyond physical space. Smart home technology, like automated lighting, climate control, and security systems, allows you to optimize energy usage and enhance your home's functionality. These innovations are both practical and space-saving.
Here are some suggestions to maximize space:
- Open Floor Plan: Opt for an open floor plan to create a sense of spaciousness and flexibility. This allows you to easily reconfigure the space for different purposes.
- Convertible or Modular Furniture: Use multi-functional, space-saving furniture that can adapt to various needs. Sofa beds, wall beds (Murphy beds), and fold-out desks are excellent choices. These pieces can quickly transform a living area into a bedroom or workspace. Consider furniture items that serve multiple purposes, such as a storage ottoman that can double as a coffee table or additional seating.
- Flexible Storage: Consider built-in storage solutions that offer flexibility. Adjustable shelving, modular storage units, and versatile cabinetry can be configured to accommodate different purposes and help keep the space organized.
- Sliding Doors and Partitions: Use sliding doors or room dividers that can be easily moved to create separate zones within the home or ADU. This allows you to section off a home office or private bedroom when needed, or open up the space for a more expansive feel.
- Fold-Down Tables: Install fold-down tables or desks that can be tucked away when not in use. These are ideal for creating a workspace in a compact area, such as a living room, without sacrificing valuable floor space. Wall-mounted desks or fold-out desks are excellent for creating a dedicated workspace in a small area.
- Compact Kitchen and Bathroom: In smaller homes and ADU’s, space is at a premium. Choose space-efficient kitchen appliances, such as under-counter refrigerators, and consider a compact but functional bathroom design. Space-saving fixtures and well-planned storage are key.
- Outdoor Connection: If possible, create a strong connection between the living space and an outdoor space, such as a patio, garden or even an outdoor kitchen. Sliding glass doors or large windows can make the home feel more expansive and inviting.
- Neutral Color Palette: A neutral color palette with light, airy colors can make a space feel more open and adaptable to various functions. Neutral colors also provide a timeless and elegant look.
- Pocket Doors: Pocket doors are a great space-saving solution for separating rooms when necessary without encroaching on floor space.
The art of efficient home design in Los Angeles requires creativity, adaptability, and a deep understanding of the value of space. Whether you're considering an ADU, an open-concept remodel, or embracing multi-purpose living, the goal is to make the most of every inch while creating a comfortable and stylish living environment. With over 17 years of experience, we at Advanced Builders & Contractors are here to help you navigate the challenges and opportunities of efficient home design in Los Angeles.
Let's work together to make the most of your living space and turn your house into your dream home.
Recent Blog Posts








