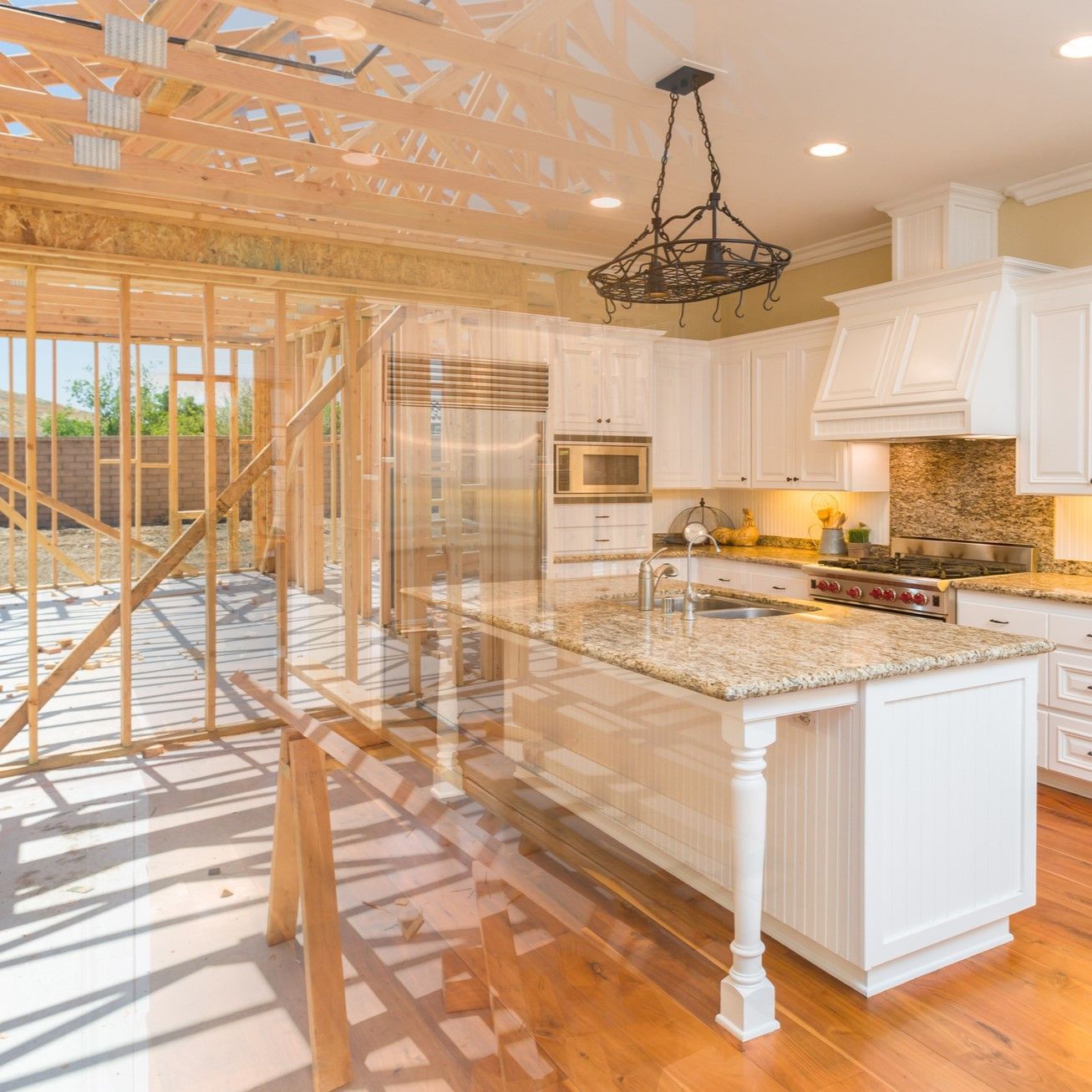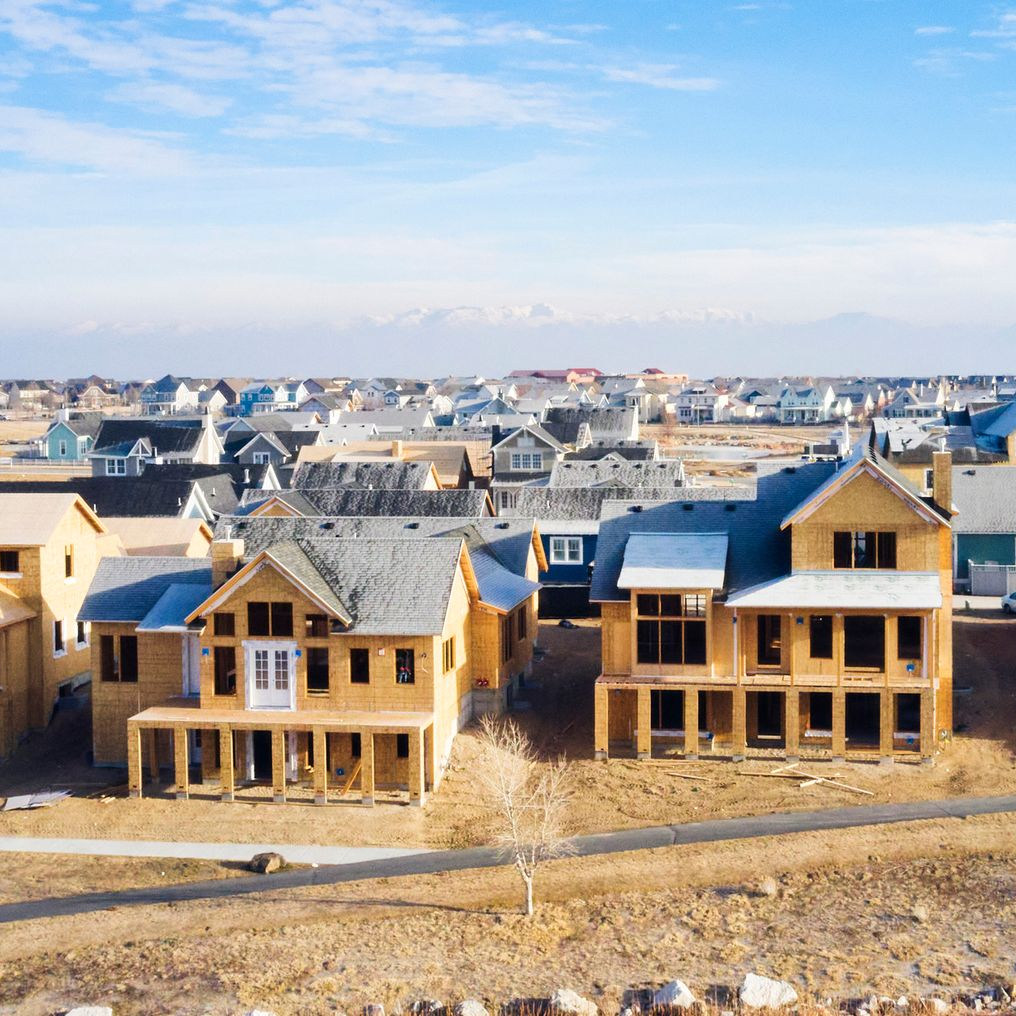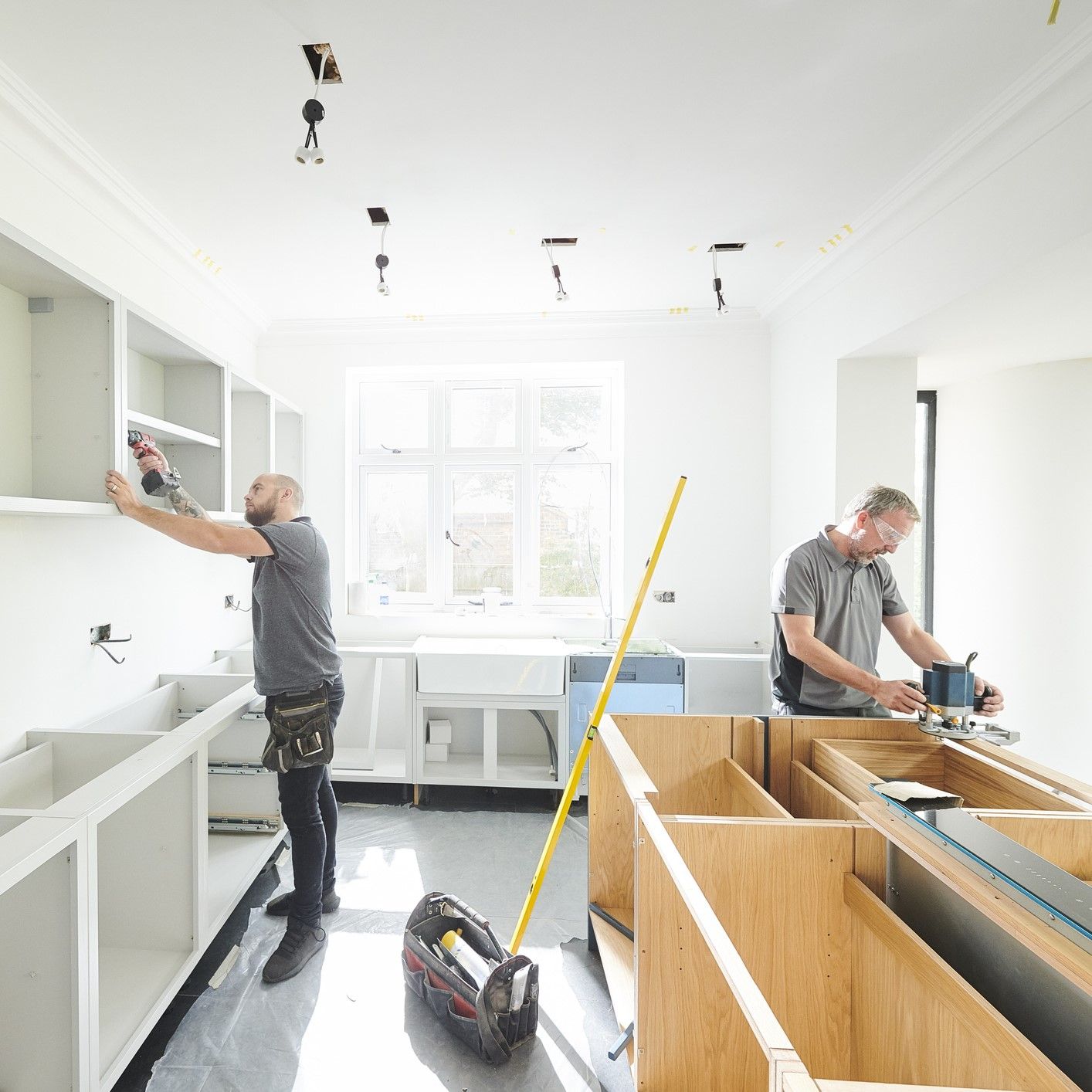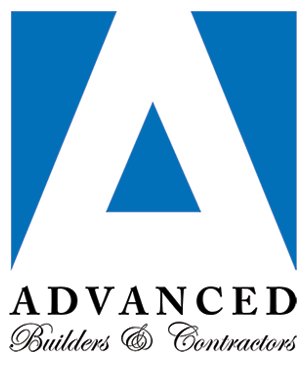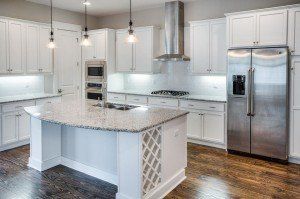
You’re considering a kitchen remodeling in Los Angeles, CA , and already you’ve overloaded your brain with questions. Having a great remodeling contractor to work with you can make it easier to answer most of these questions. Our remodeling team handles all aspects of the job, from design and permits to construction and all finishing touches, and we have a long history of successful projects.
One question you may have is what type of kitchen layout you want. If you’re doing a remodeling that’s mostly replacing cabinets, countertops, and fixtures, this question won’t loom so large. If you’re planning on a bigger remodel, a new layout may be the main change you want. We’re going to look at several of the most popular kitchen remodeling layouts and see what’s good and potentially not good about them.
The Peninsula Kitchen
This is a common layout found in many Southern California homes built within the last forty years. In basic terms, it means the countertop juts out in an “L” shape from the wall, creating a partial division from the rest of the house.
- Good: The peninsula serves well as an eating area, as well as an interaction point between food preparers and everyone else. It separates the kitchen while still letting the rest of the house in.
- Maybe Not So Good: Compared to the island kitchen and some other open models, the peninsula can be an obstruction to flow.
The Island Kitchen
Instead of a peninsula, the extended part of the counter is fully detached from the rest of the counter. The island often contains the range as well as other appliances.
- Good: This is a trendy and popular design and it can look beautiful. It can make the kitchen an even better social space. When properly designed, it makes workflow easier.
- Maybe Not So Good: When not properly designed, the island kitchen can make maneuvering around the space a chore. It’s usually best for kitchens that already have ample room available.
The Galley Kitchen
This design makes the kitchen into a hall with countertops on both sides.
- Good: If you love to cook and do a great deal of it at home, the galley kitchen can be amazing. You have more countertop space, more room for appliances, and increased storage.
- Maybe Not So Good: The kitchen won’t be a great space for socializing if that’s something important to you. It also requires a significant amount of room so cabinets and appliances aren’t opening up against each other.
The U-Shape Kitchen
This is a three-walled kitchen entirely open to the house on one side but with countertops and cabinets on the other three. This design is often combined with the island kitchen.
- Good: This is a flexible option for size—it works for smaller and larger spaces and adds extra counter space and storage.
- Maybe Not So Good: This can be too open for some homeowners, and if the kitchen is for a larger space, it usually needs to have an island included to make it an efficient work area.
Advanced Builders & Contractors is licensed and bonded and has served the Los Angeles Area for more than 16 years. Request an estimate today and experience our exceptional customer service.
Recent Blog Posts

