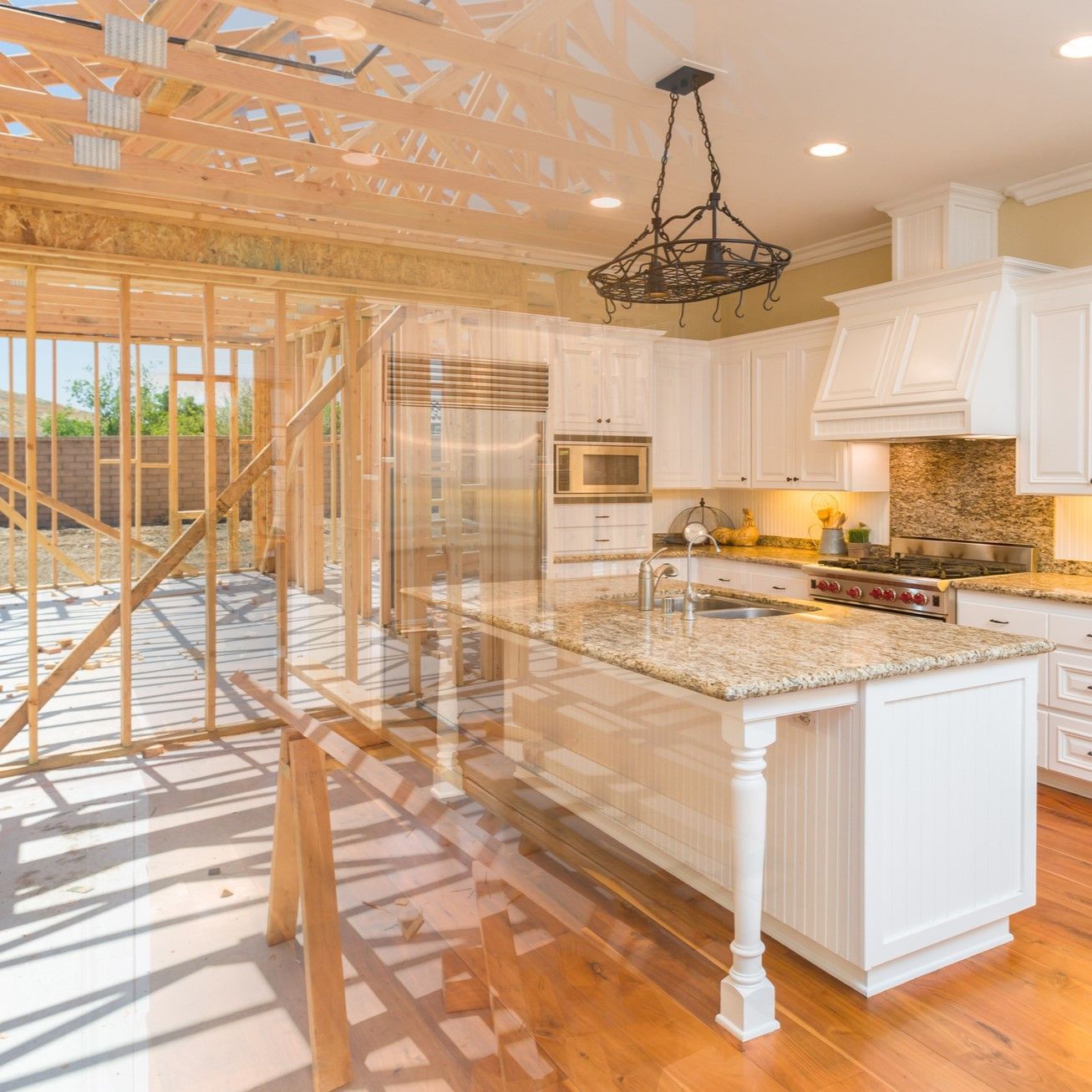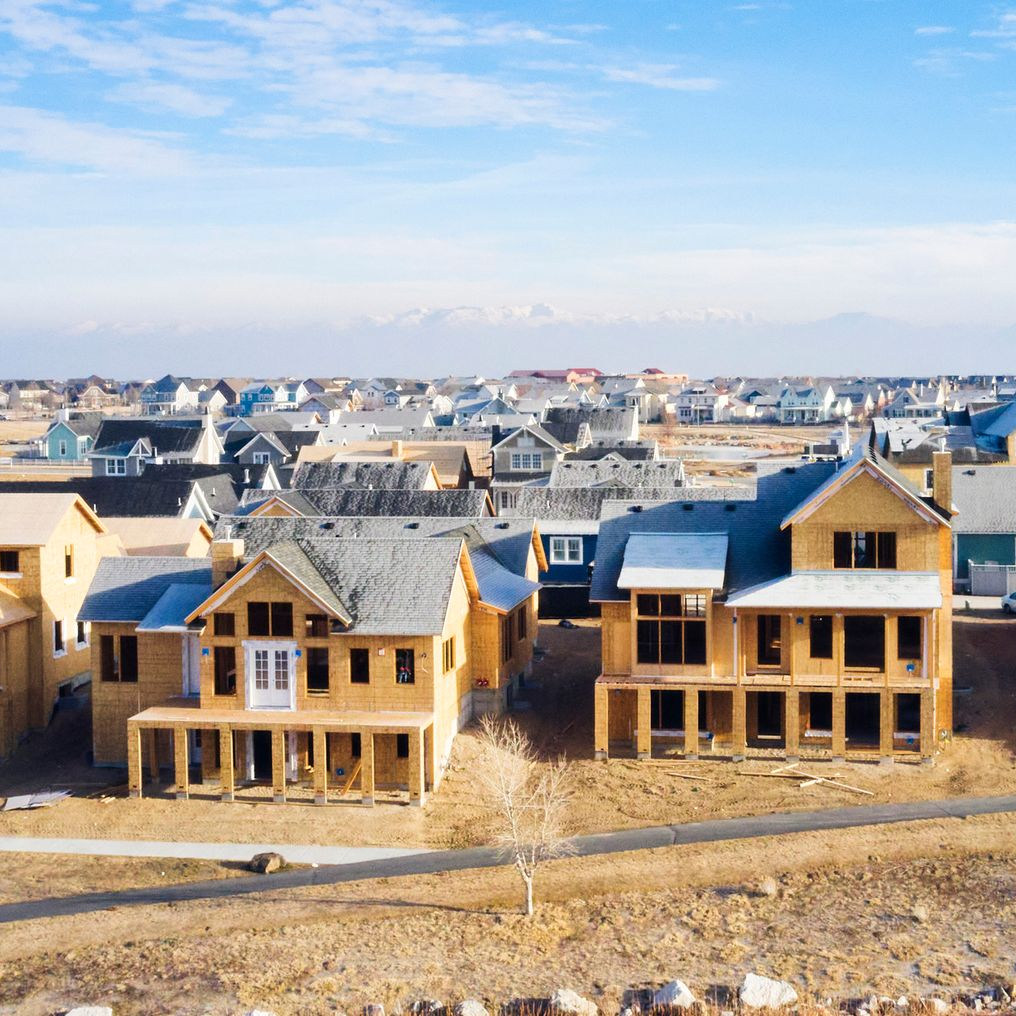
It seems that a kitchen island is number one on the wish list for most people looking to do a major kitchen remodel. A kitchen island adds style, function, and space for cooking and preparing food, but there are so many ways to carry out this plan.
Whatever you do, make sure a kitchen island works for you! Check out our tips for designing and following through with the perfect kitchen island for your home, and call our licensed and insured contractors to set up a consultation.
Consider Walkways
One of the main considerations to make as you decide what type and size of kitchen island you want is how much space you’ll need around it. In some cases, a kitchen island can make the space feel cramped. In fact, there have been times when our contractors have worked with homeowners who changed their mind entirely about adding a kitchen island after they realized how much space it could take up.
Sometimes, people feel justified putting a very large island into a larger kitchen. However, you should still consider how comfortable you would feel navigating around a large barrier in your kitchen. We recommend at least 36 inches of space between the island and kitchen counters, though more than 40 inches is preferable.
Customize Materials for Function
The way you use your kitchen island is dependent on your interests and habits. You may use it primarily for chopping and cooking, in which case a butcher block is the right choice for you. Or, you may be more likely to bake, calling for a smooth, sleek surface like a marble countertop. If your main goal is avoiding scratches or messes from kids, you should consider a durable material like quartz. The material you use does not just have to be an exact match for the rest of your kitchen.
In addition, your new counter space is hardly functional without good lighting. Besides, it’s important to draw attention to this surface if you really want it to appear like the centerpiece of the room. Don’t skip this important detail!
Plan for Your Appliances
A custom kitchen island can contain an oven, cooktop, or even a dishwasher. Remember to take some time to plan for these extra costs, and to consider the shelving they may take away. Storage is another useful aspect of kitchen island installation, but a second stove or sink is often worth the space you lose, especially if you’re remodeling the entire kitchen.
In addition, you’ll want to make sure appliances and the like are placed where they are most useful. If, for example, you add a sink to the island, you’ll probably want a trashcan nearby, as well as your dishwasher.
Add Seating (Or Don’t)
Typically, kitchen islands are designed to make it easy to slide a few barstools underneath on one side only. However, that doesn’t mean you must add seating at your kitchen island, especially if you have a separate dining area already.
For licensed and insured contractors in Los Angeles, CA , call the experts at Advanced Builders & Contractors.
Recent Blog Posts








