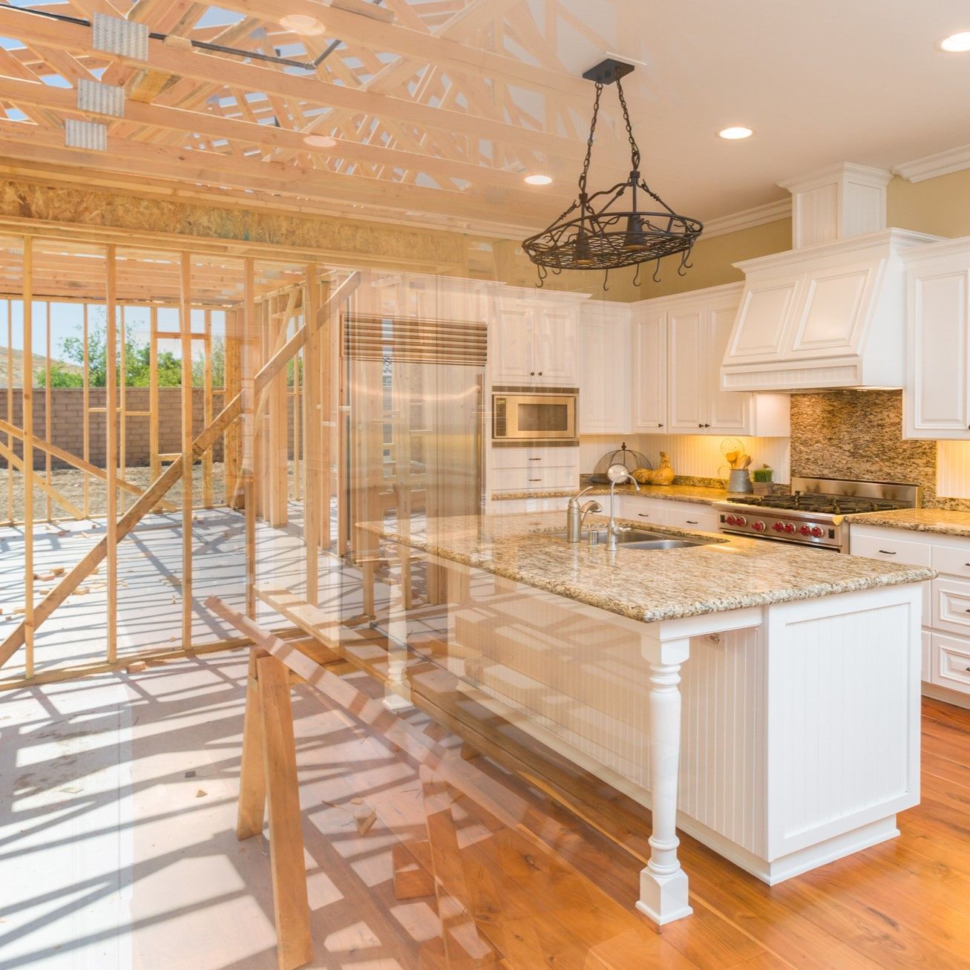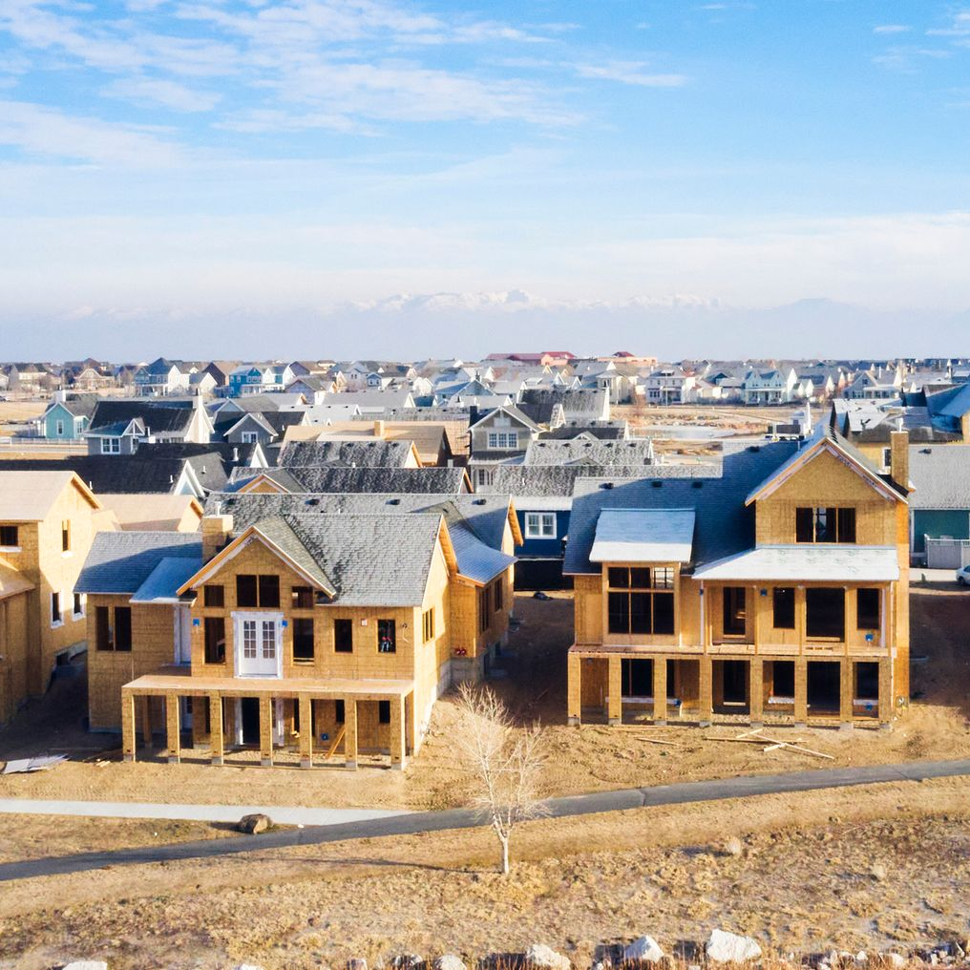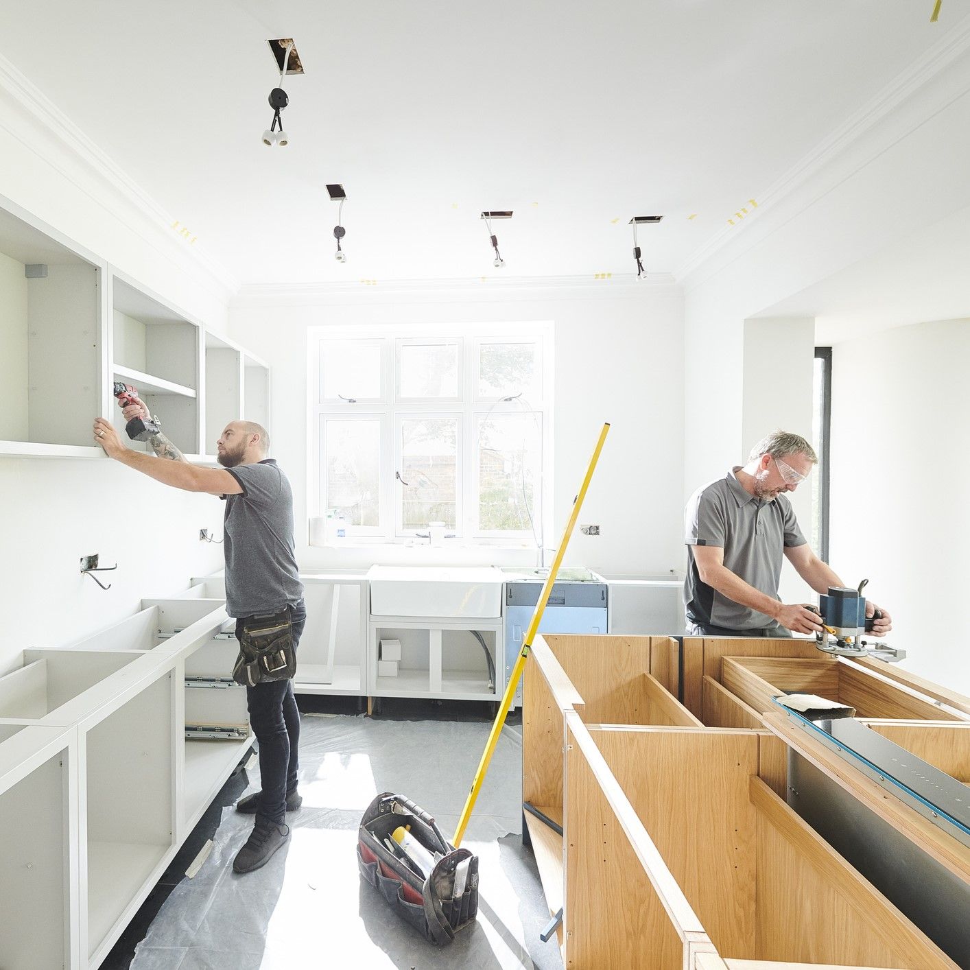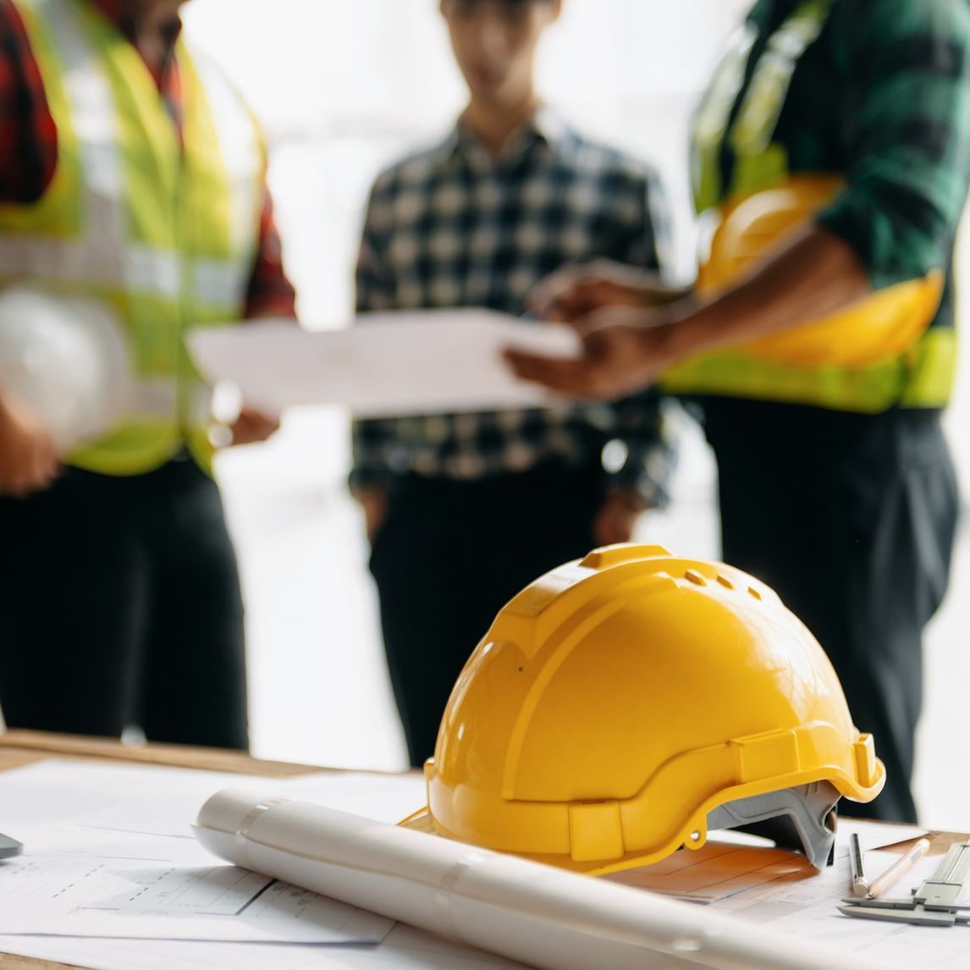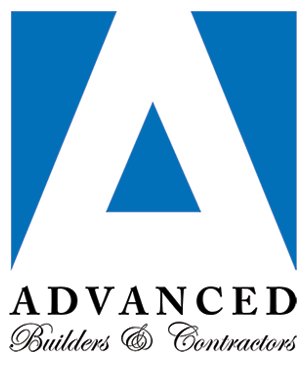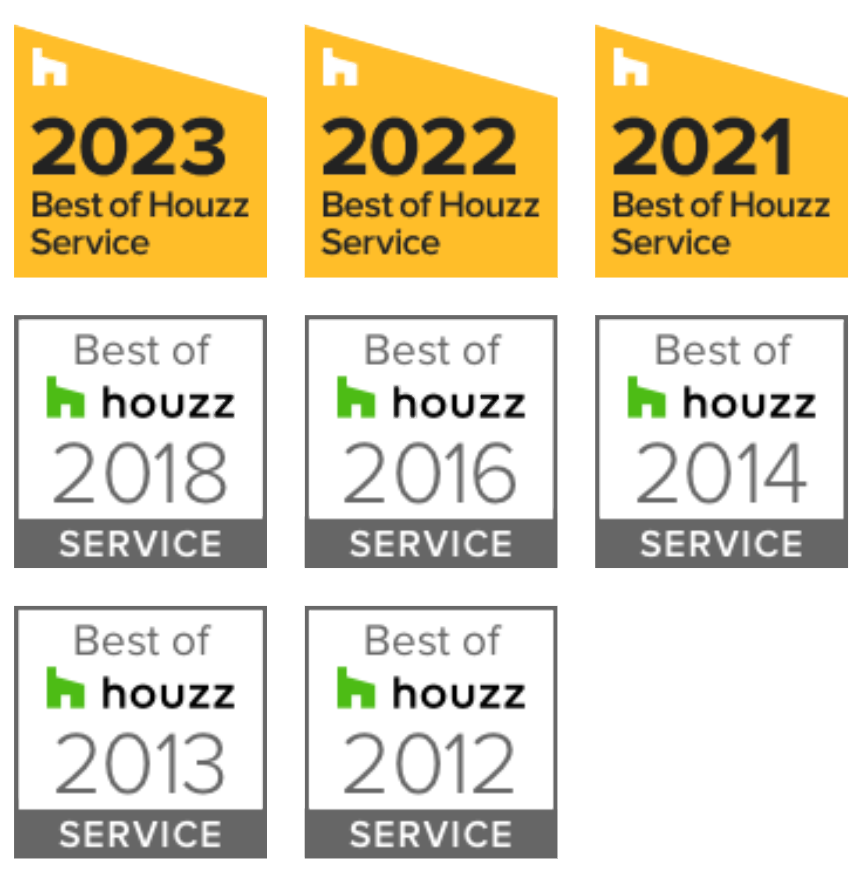Constructing a backyard guesthouse may seem like a luxury only some can afford. However, it typically costs about as much as an upscale kitchen remodel.
Of course, guesthouses aren’t just something you can throw in your Amazon shopping cart and have shipped to your home. They require careful planning, permitting and the right kind of foundation.
According to Generations United’s 2021 report, 26% of Americans 18 years and older live in a multigenerational household. This equates to about 66.7 million adults. The coronavirus pandemic that swept throughout the world, as well as the shaky economy, led to more people hunkering down together under one roof.
However, as wonderful as it is for families and friends to spend quality time together, everyone needs a little bit of personal space, too.
You may be wondering if building a guesthouse is the right move for your household, whether you have temporary visitors or elderly parents who are here to stay. Here are six things you should know before constructing one.
1. Custom-Built Guest Homes
There are many benefits of a custom-built guesthouse — particularly the fact that it’s entirely customizable to include everything you want, such as separate rooms, functional living space and even accessibility features for disabled guests. The flip side is that the cost isn’t any cheaper or less time-consuming than building a new house.
HomeAdvisor puts free-standing guesthouses between $100 and $500 per square foot , which for a 600-square foot structure will typically cost you around $55,000.
It can be far less expensive if you decide to build a guest home with only sleeping quarters and the minimum plumbing and electrical necessities. However, you can expect a subpar return on investment (ROI).
That’s why you might consider building a guest home with the most permitted square footage for your property with a full kitchen and bath. These are also known as accessory dwelling units (ADU).
While it may only take two to four months to custom-build a guesthouse, you should still account for the amount of time it takes to hire a contractor, generate design plans and get approval for the project with the required permits.
2. Ready-Built Guest Homes
Some guest homes are ready-made and can actually be purchased online. Although buying a kit may come across as significantly cheaper than building a customizable structure, remember that it still takes a lot of effort to put it together than just placing it anywhere in your backyard.
Sheds can sit on concrete blocks and lumber, but guesthouses require a proper foundation for support. For this reason, you’ll likely need to even out your land and install a concrete slab. Expect to pay between $4 and $8 per square foot for concrete pouring.
Ready-built guest homes may also need insulation. According to HomeAdvisor, it may cost $150 to $700 for fiberglass batting insulation in a 500-square foot home, in addition to labor expenses.
3. Convert an Existing Structure
If you’re looking for a more cost-effective way to build a guesthouse, you might consider converting an existing structure, such as a garage or shed.
The average cost to convert a garage into a living area is $14,497 , which may include permitting, designs, insulation, drywall, windows, plumbing, electrical, ducts and vents.
It could take a matter of weeks to complete a structural conversion. However, if you need to add walls or install kitchen and bathroom features, it could take months longer.
Like other guesthouses, expect to tack on a couple of additional weeks to your timeline for obtaining building permits, as well.
4. Permitting and Regulations
Regardless of the type of guesthouse or ADU you build, you’ll need to acquire the proper permitting and ensure your structure meets your municipality’s zoning laws.
Look for your city’s zoning laws on its website under the community planning or development sections. Understanding zoning for your property determines the following:
- Maximum square footage you can build your guesthouse
- Distance between your guesthouse and the main house
- How many parking spaces you’re allotted
- Legalities surrounding long-term and short-term rentals
- Occupancy
- Required permitting for building and owning the guesthouse
If you live in a community with a homeowners association, you may not be allowed to build a guesthouse on your property even if your city’s zoning allows it.
Once you know your city’s zoning rules, you’ll have to submit your guesthouse design for building permits. A reputable contractor can usually file the plans on your behalf.
Building permits are necessary to ensure public health and safety and quality construction. They’re also practical for reassessing your property valuation more easily.
5. Building With New Construction
Let’s say you decide to build a guesthouse while you construct a new home for yourself. This could have several benefits, from cutting labor costs to the project’s timeframe.
Since your property is already under construction, you may save money when design plans are included in the original permitting or by shortening the time it takes to build the two structures simultaneously. You’ll also be able to save on landscaping and repair costs to the exterior of your home that you’d otherwise accrue during later construction.
Keep in mind that location can impact the price of materials and how expensive the actual build is. Construction items have become more costly between the pandemic and lumber shortages due to wildfires. In general, there has been a 19.4% increase in construction material costs in the last year.
6. Higher Property Taxes
Your home value will undoubtedly increase if you decide to build a guesthouse on your property. Naturally, you should also expect to pay higher property taxes.
How much you end up paying on your new property tax bill depends on several factors, including your location, the local tax laws, your guest home’s features and how the project aligns with the market value if you were to sell.
A local tax assessor may be able to give you an estimate of your new property taxes while the project is underway. However, once your ADU is fully completed, you’ll want a tax assessor to come by to reassess a more accurate property tax rate for you.
Guesthouses Can Be a Great Investment
Installing a guesthouse on your property could prove to be a worthwhile investment both financially and for your family.
Guesthouses have a higher ROI in the real estate market. Many buyers of midrange homes going for $200,000 and $300,000 appreciate the their rental potential.
Additionally, if you have elderly parents or adult children living with you, having the extra room to sprawl out and provide them with independence is a good thing.
Recent Blog Posts

