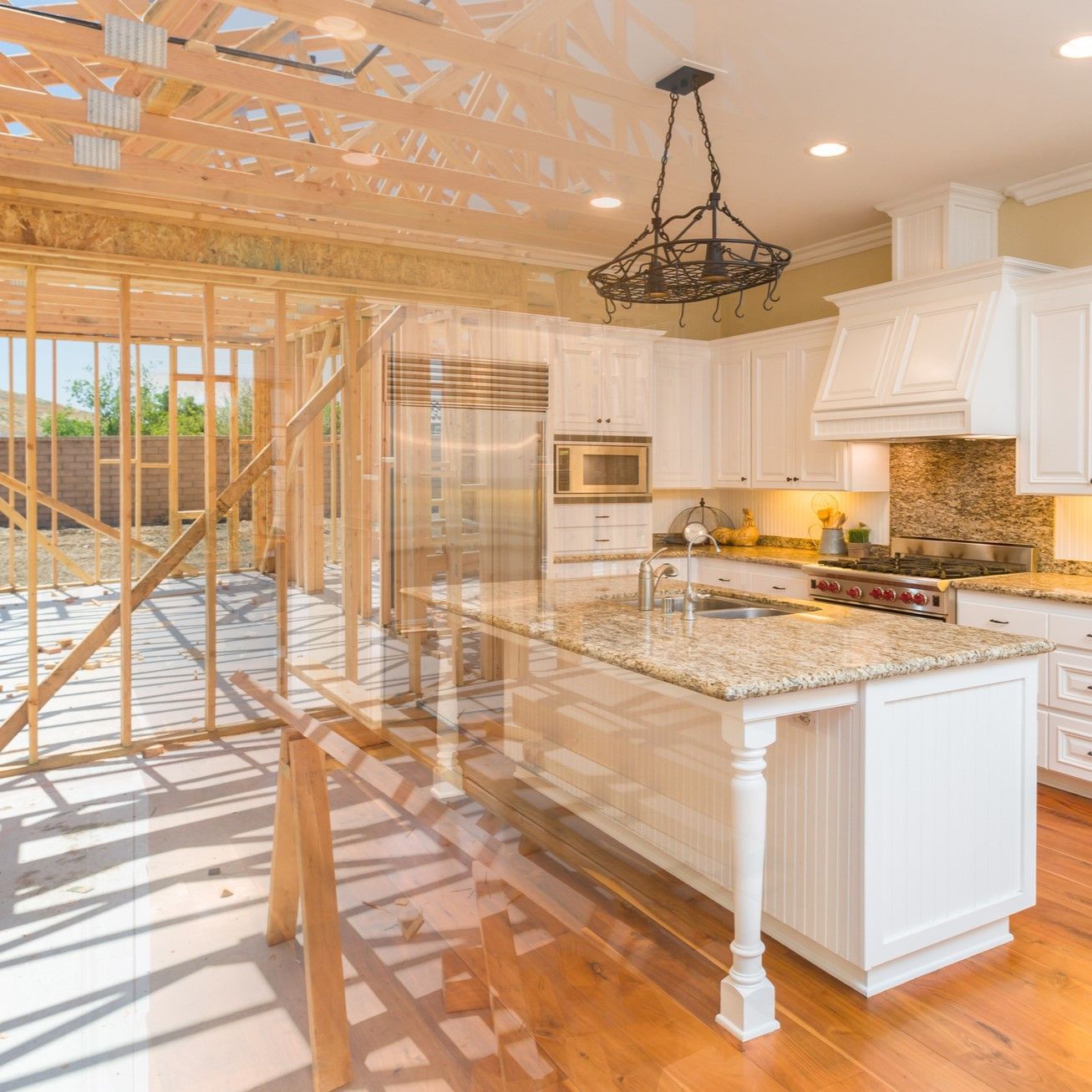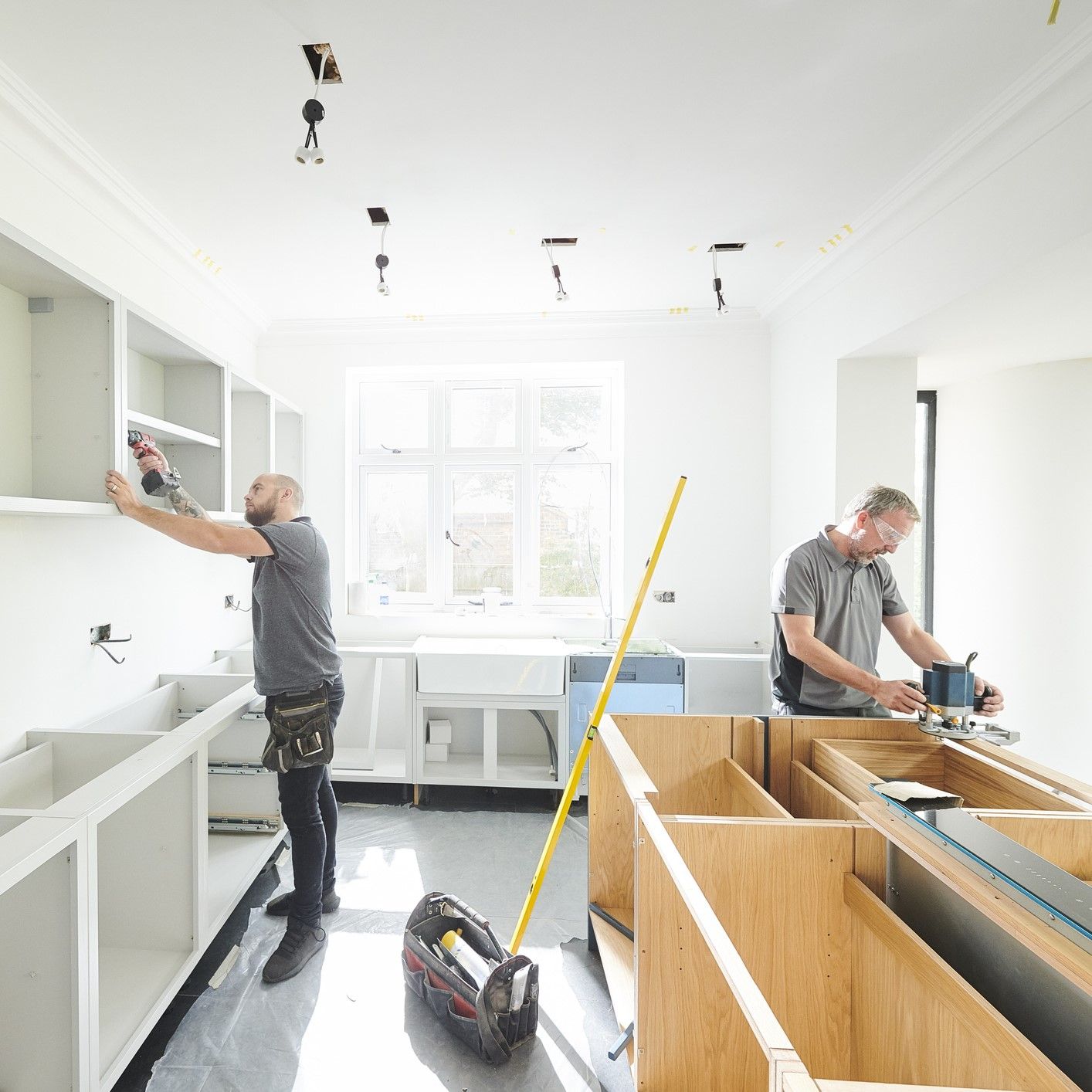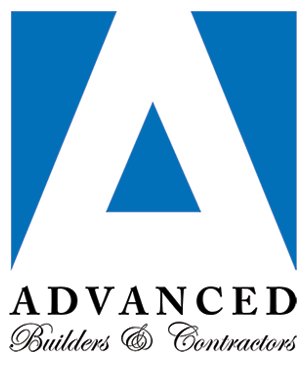Whether you manage a commercial or residential establishment, fire incidents are an all-consuming threat that can instantly annihilate your most valued investment. Contrary to belief, studies suggest that smoke inhalation is far more dangerous to humans than the actual fire itself since it limits visibility and its harmful effects stretch far beyond just being toxic.
The danger that fire accidents present necessitated fire prevention and control systems essential to help keep the fire under control. Smoke ventilation, in particular, helps release smoke and hot air from a burning commercial establishment. It prevents smoke from spreading throughout the building, ensures visibility for the occupants, and, most importantly, allows firefighters to quickly navigate the premises without suffering smoke-related injuries or complications.
As a crucial life security system, installing and maintaining smoke control solutions is essential to ensure optimum performance when needed. But how do you know which ventilation system is best for your business and the fire regulations you should follow? Before we elaborate on these questions further, let us first discuss the three main types of smoke ventilation systems for smoke control:
Types of Smoke Ventilation Systems
Smoke vents are roof openings that release smoke and heat from fires inside buildings. The main objective of smoke vents is to effectively eliminate smoke that cannot be removed by opening the windows alone.
Despite having similar objectives, there are primarily three types of smoke vents to choose from:
- Smoke Ventilation Systems – The ventilation system is ideal for roofs, smoke shafts, corridors, and stairwells. A well-engineered smoke system is valuable in fire emergencies as it allows the occupants to quickly evacuate the building while minimizing the harmful effects of the smoke fumes. The system is mainly used in hotels, hospitals, agricultural buildings, and high-rise buildings.
- Natural Ventilation Systems – As the name suggests, this type of ventilation draws out the smoke or hot air to let the cooler, natural air enter the interior to lower the temperature and provide a safe evacuation egress point. Residential properties and relatively smaller buildings often install natural ventilation for smoke control.
- Mechanical Ventilation Systems – Unlike natural ventilation systems, its mechanical counterpart is ideal for facilities that cannot fully benefit from natural airflow. This ventilation system, composed of mechanical fans, draws the smoke and allows clean and fresh air.
Smoke systems can be made with different components and methods to achieve various design objectives. The objective may vary depending on the location or facility, like hospitals and commercial buildings may require very different designs.
Which Smoke Vent is Ideal for Your Building?
The type of smoke ventilation you obtain will primarily depend on the kind of establishment that you’re trying to protect. Different buildings require different levels of smoke control management on which you have a legal obligation to ensure its safety.
Here are some examples of commercial facilities and their smoke venting requirements:
Warehouses
Fires spread faster in a large, single-story warehouse than in other facilities. The reason being is mainly due to its large volume compartment. Because of this high probability, there are essential considerations that designers need to factor in when designing smoke control systems for large, single-story buildings:
- Fire size
- Heat output
- Ceiling jet
- Clear layer
- Smoke zones
- Wind effects
- Air inlet/replacement air
The main goal of ventilation systems is to limit the spread of smoke and provide a means by which the vents can effectively disperse the smoke and heat from the burning facility. They should also maintain sufficient smoke-free escape conditions to minimize the hazardous effect of fire and smoke.
Industrial and Manufacturing Sites
A trading facility requires industry-level ventilation systems that can dilute air contaminants while removing dust or smoke since factory workers and their occupants are prone to harmful toxins inside the manufacturing site. Industrial ventilation systems are also economically efficient as it provides and boosts air quality.
Some of its other notable features include:
- Contaminant protection
- Economically efficient
- Regulation and air control
- Accident protection
- Boost air quality
Commercial manufacturing facilities have a legal obligation to fulfill all the required health regulations from their governing municipality.
Apartments and Residential Properties
A reliable smoke management system and escape routes in communal facilities are crucial to residential facilities that are several stories high. Building owners must have sufficient smoke management measures in the corridors, lobbies, and stairwells.
When appropriately installed, smoke management systems must keep escape routes free of smoke and facilitate firefighters to prevent the fire from developing further into the building.
Smoke Ventilation Maintenance
As a building owner, you must comprehend the importance of regularly maintaining smoke ventilation systems and the dire consequences that come along should you fail to maintain their functionality.
Ideally, you need to inspect smoke control systems every six months to ensure that all segments perform to the required standard. Moreover, the building management is responsible for providing the appropriate level of fire safety within the premises. It is crucial to appoint a safety inspector to ensure that all fire safety equipment and smoke systems are in working condition.
Here are some essential details to take note of when inspecting smoke vents:
- Changes in appearance
- Damage to any components
- Fastening security
- Weather tightness
- Adjacent roofing and flashing condition
- Any deficiencies
- Any other pertinent items
While you may already have assigned personnel for building maintenance, it would be ideal to hire an expert to maintain or install the ventilation system. Qualified personnel must have relative experience in fire strategy verification, system design, installation, and commissioning under the relevant industry standards.
Successful routine maintenance not only ensures that your smoke vents work correctly but also provides significant cost savings since the preventative upkeep helps identify minor issues while snoring that the system will efficiently run longer.
As a building owner, you cannot overestimate the importance of a reliable smoke control system. Regardless of the type of facility you manage, ventilation systems must be designed, installed, and maintained under local fire regulations and building codes. Ensuring the occupants’ safety and protecting your valuable investments must always be of utmost importance.
Recent Blog Posts








