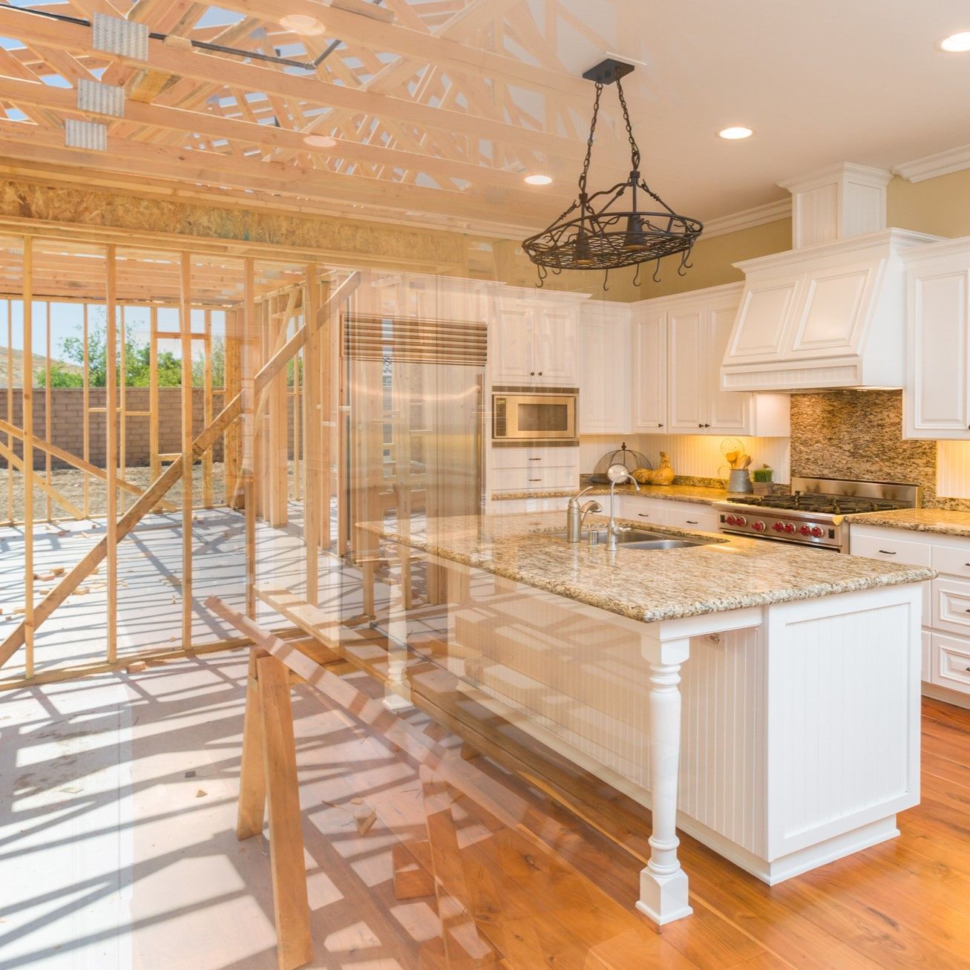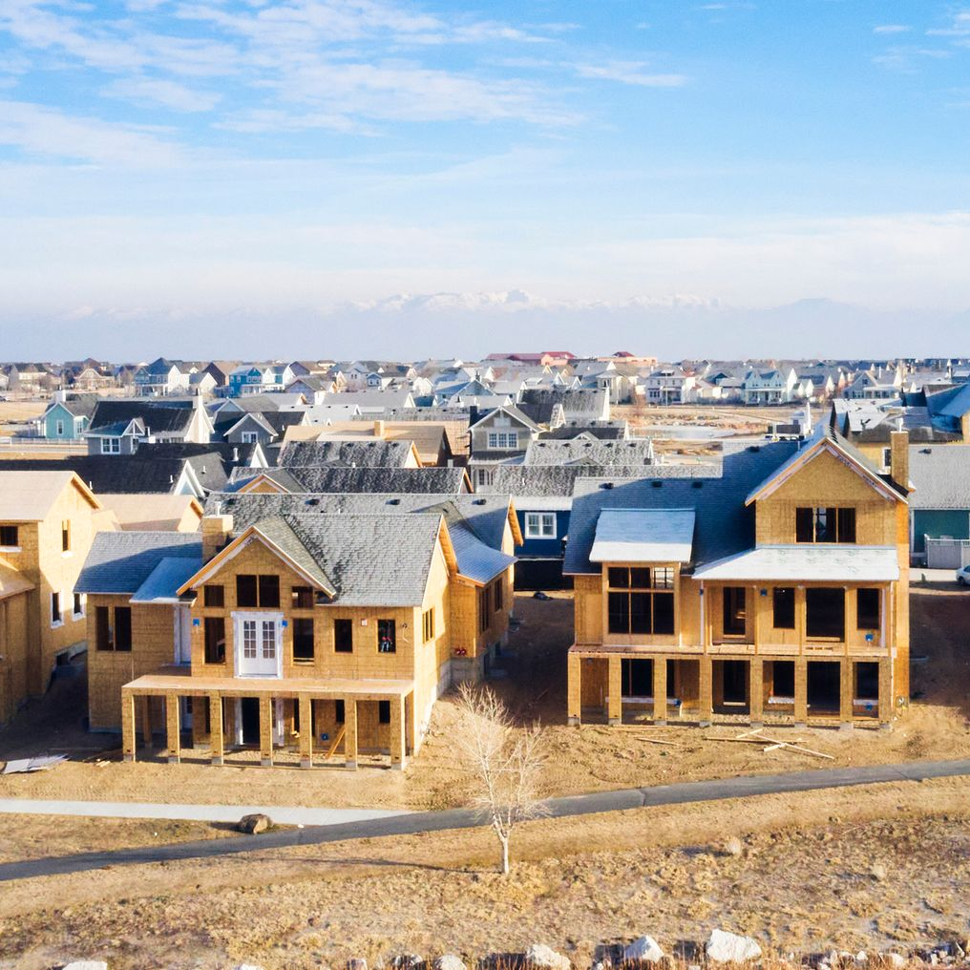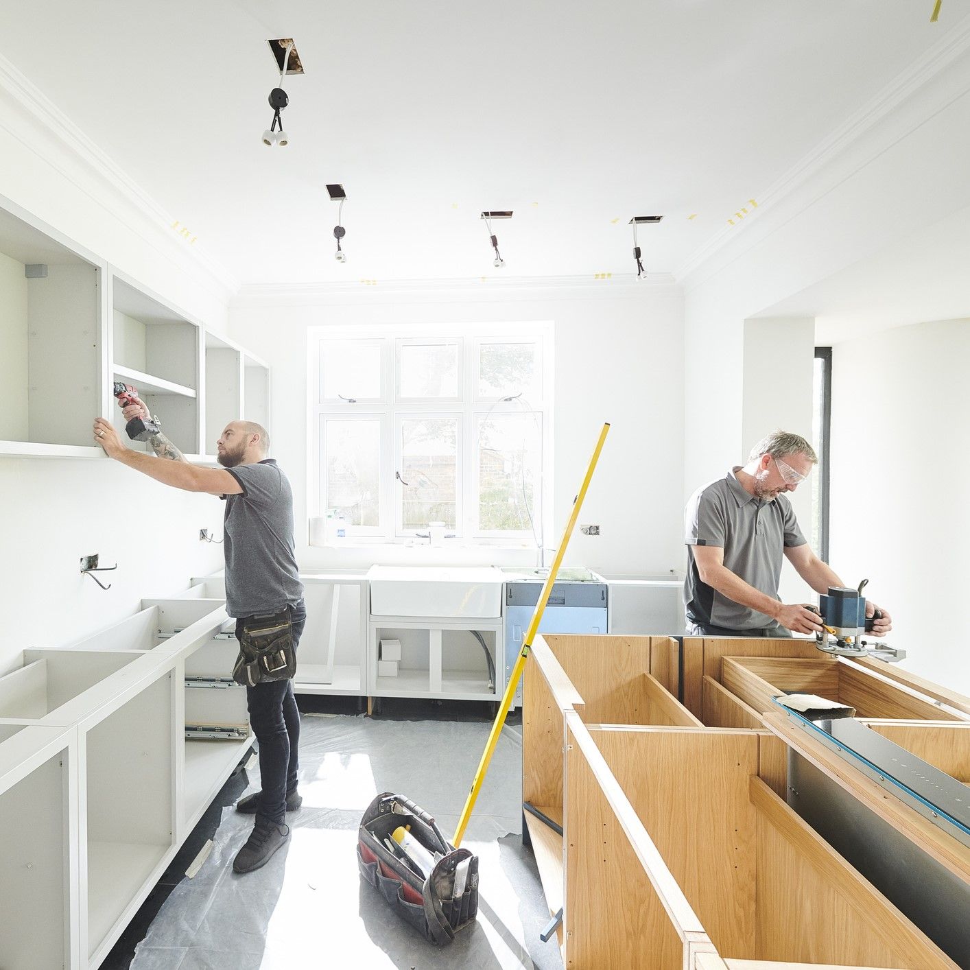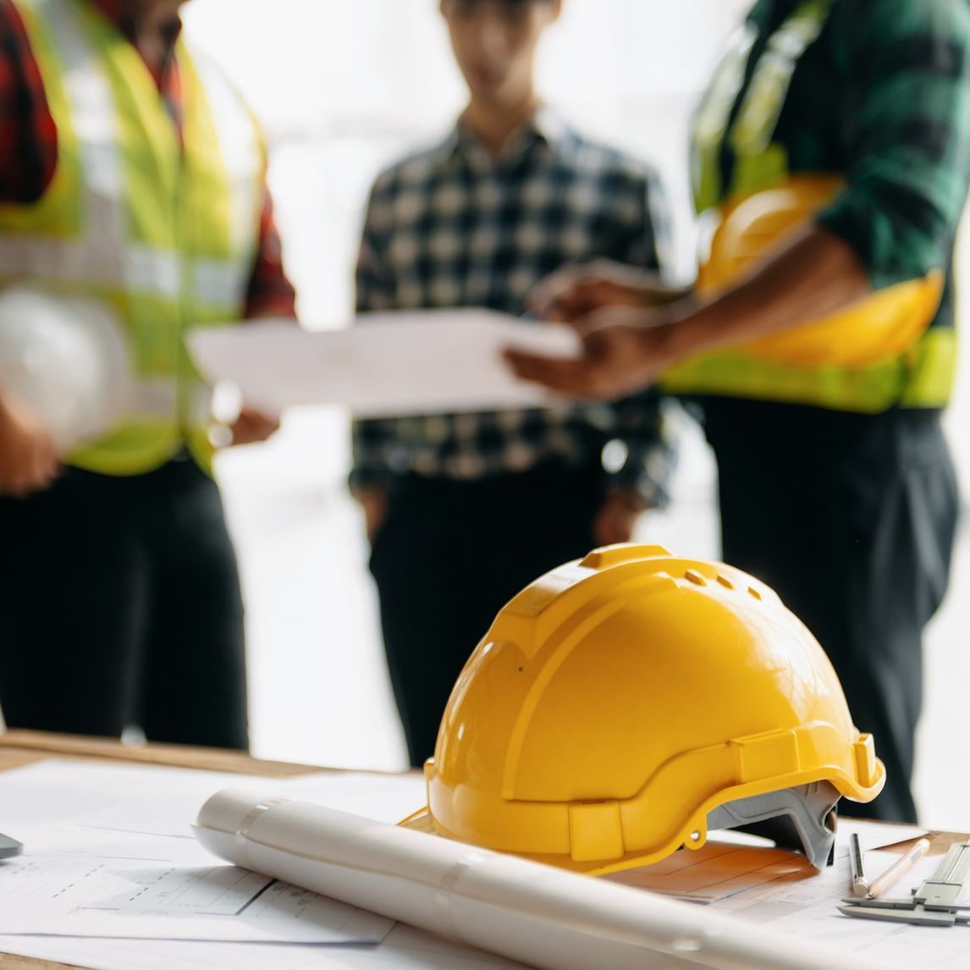Best Kitchen & Bathroom Remodeling Ideas in Los Angeles
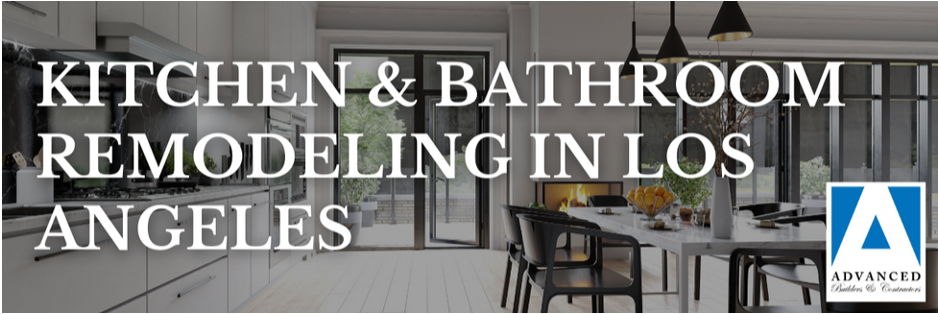
It’s probably no surprise that the most popular rooms in a home to remodel are the Kitchen and Bathrooms. Other options include changing the layout of the home, changing the flooring throughout, and adding additional living space. Garage conversions to ADU’s as rental units, generational living options, and guest suites have also become extremely popular.
Today we will focus on Kitchen and Bathroom remodeling.
When remodeling a Kitchen or Bathroom, you may be changing the layout of the room. If you are trying to lessen remodeling costs, consider keeping the plumbing in the same places (as long as it is in good condition and up to code).
Have you started brainstorming how you would like your new Kitchen or Bathroom to look? Saved any photos of rooms that you like the look of? Then congratulations! You’ve already started your remodel! Brainstorming and planning are the first step to a remodel you’re going to love. Try to narrow down your options, see what works with the home, and save those inspiration photos for your designer! A photo is worth a thousand words, and that is very true when it comes to design. What do you like about the room in the photo? Is it airy and bright? Dark and moody? Open? Does it have enough cooking space for two in the kitchen? A dine-in area? Is the tub or tile featured? Does it look modern, natural, or is it a combination of a few different styles? Note these preferences down, and consider really living in the space before deciding. You may love those tiny tiles floor to ceiling, but will you be maintaining the grout? Or perhaps a floor to ceiling natural stone or larger tiles would give you the look you want with less maintenance. Save, save, save those inspiration pics… and then stop. While some changes happen, you want to have decided on your choices once construction is underway, both for the sanity of your design and construction team, your budget, and yourself.
Once you have your design ideas, inspo photos, and budget, it’s time to contact the pros. Look online, ask around, and look for qualified professionals who have experience doing the type of projects you’re interested in. Talk to them, email your photos, and schedule a walk through. Be open minded, while your design ideas are a great starting point, designers may have more options or ideas up their sleeves. Did you save something that you liked, but assumed it was out of your budget? Or, did you save some ideas that you really loved but weren’t sure how to incorporate in your space? Share it with them! They might have ideas you haven’t thought of. Teamwork makes the dream (home) work!
Another reason to keep an open mind is that some ideas simply aren’t functional. There have been times when we’ve been shown inspo photos of CGI Kitchens and Bathrooms, that simply don’t work in the real world or wouldn’t be up to code. A qualified designer and contractor will know the local rules, and keep your safety and the functionality of your home in mind.
Now that you’ve met, vetted, and discussed plans with your design team, it’s time to draft those plans into a detailed design to present to the city’s Building and Safety. If a remodel is purely cosmetic, you may not need to work with the city. However, if you are changing the location of any utilities, changing the square footage or number of rooms, changing any load-bearing wall, etc. The city will want you to pull permits so that they can inspect the safety of the home prior to completion. If your project requires a permit, get the permit. We get calls all the time from homeowners desperate to find a contractor who will take on a job they had someone do who didn’t pull permits and now they were in trouble with the city. Most contractors don’t want to get involved in a project where the homeowner skipped on pulling permits, it’s too much of a liability, and often things in the job weren’t done up to code. A licensed contractor puts his license and reputation on the line for every project they take on. Hire only licensed contractors, preferably one who is familiar with the city you’re doing work in. Familiarity with the local Building & Safety office can make everything run a lot smoother.
With your designer, you’ll be going over many options and really getting into the details of your design. From how you want your shower to drain, to what kitchen appliances you want readily available, storage ideas, and more. All the little things really make your design go from standard to a stand out Kitchen or Bathroom. Keep in mind the final look, keep taking a step back, and maintain your priorities in the design. Too many cut corners can make the look unsatisfactory in the long run, so really consider what is going to give your room the desired effect and remain functional. Use every inch possible, consider colors and how the light enters the room.
Once you have final plans and your Architect gets approval with Building & Safety (if necessary), you are ready to hire a contractor for the work. While some contractors will provide estimates prior to final plans being made, many of these estimates will change once they have final plans… which can be frustrating. Changes in plans can result in change orders, which is where the contractor has to get approval from the homeowner for the change in scope of work and possibly price. We suggest hiring a contractor once your plans are final, so you know the price you’re getting is as close to what it will actually be as possible. Sure, there can be changes… sometimes there can be issues hidden behind that drywall or under the floors that simply weren’t known about before, but we minimize changes when we know what the client wants before the contract is signed.
Upon contract signing, your contractor will typically take a down payment. You will have a payment schedule for the duration of the build up to completion. This payment schedule will be upon completion of work, never pay for work that hasn’t been completed! Keep an open line of communication with your contractor, call just to check in, schedule times to come visit the job site. Homeowners often love seeing the progress done and seeing their dream come to life.
The first step in the actual construction process is the demo! Demolition of the existing home, whether walls, cabinetry, tile, framing, and more. If you are just remodeling a portion of the home, your contractor will tape and plastic off the rest of the home to minimize dust. Dust is going to happen in construction… We can minimize it but it’s never going to be non-existent. We also suggest taking down any priceless photographs, art, pottery… anything that could come crashing down. If you don’t have to stay in the home, don’t. Make other arrangements. Construction stress is real, homeowners are almost always happier with their remodeling experience when they aren’t living in the home during construction.
After the demo comes building, now you really get to start seeing how your space is going to look. This can be an exciting time! Again, keep an open line of communication throughout the process. Your builder wants you to be happy with their work, and after the job is complete be sure to leave them a review and share their information. As a General Contractor, most of our business comes from referrals and reviews. Photos are great as well! The best “Thank you” to any contractor is sharing your positive experience.
Are you looking for a qualified General Contractor for your Home Kitchen or Bathroom remodel? Advanced Builders & Contractors works throughout Los Angeles, Malibu, and the San Fernando Valley. Whether you are in Woodland Hills, Encino, Tarzana, Calabasas, West Hills, Studio City, Burbank, Glendale, Brentwood or Beverly Hills or any of the surrounding areas, you are in good hands with Advanced. Contact us today to begin your build!
Recent Blog Posts

