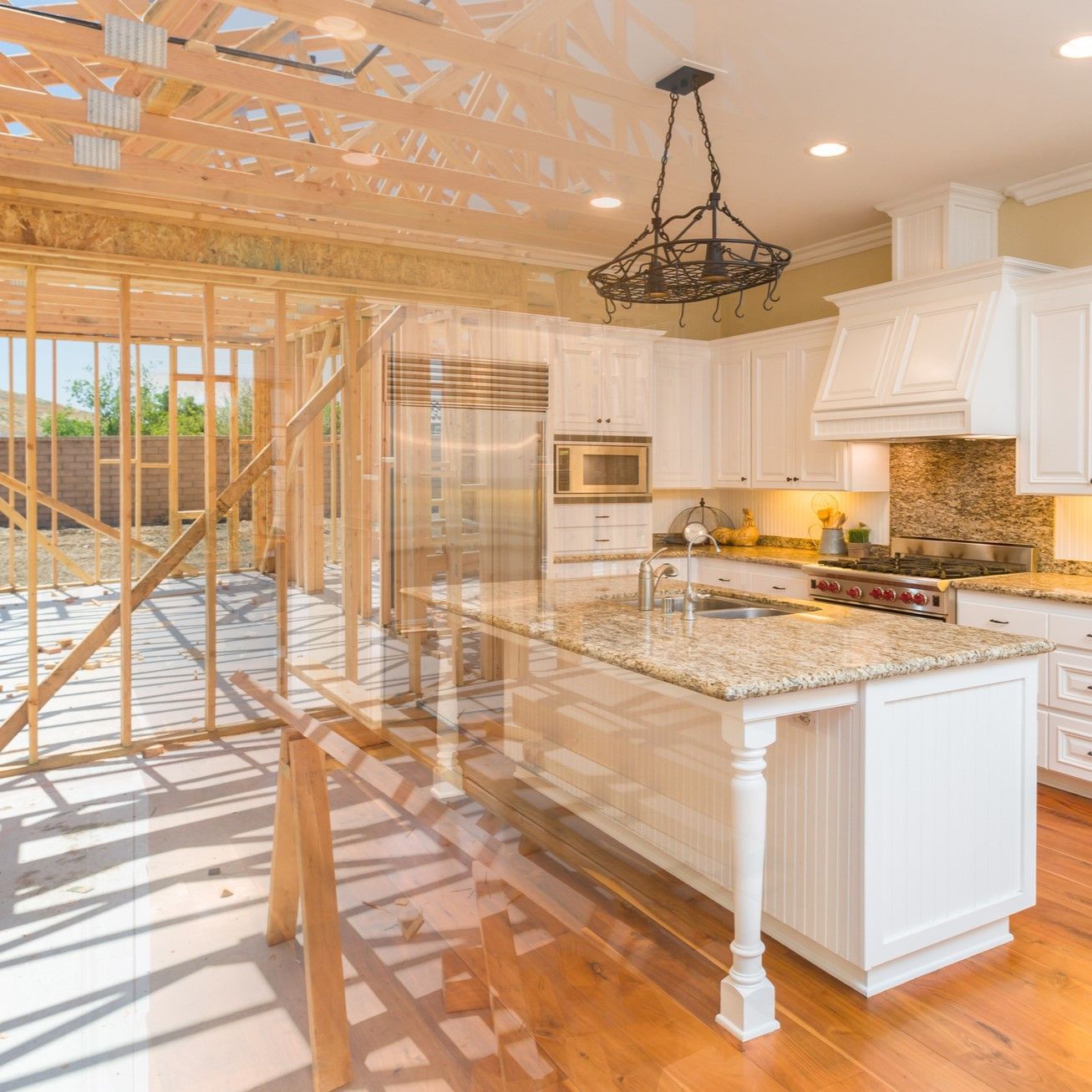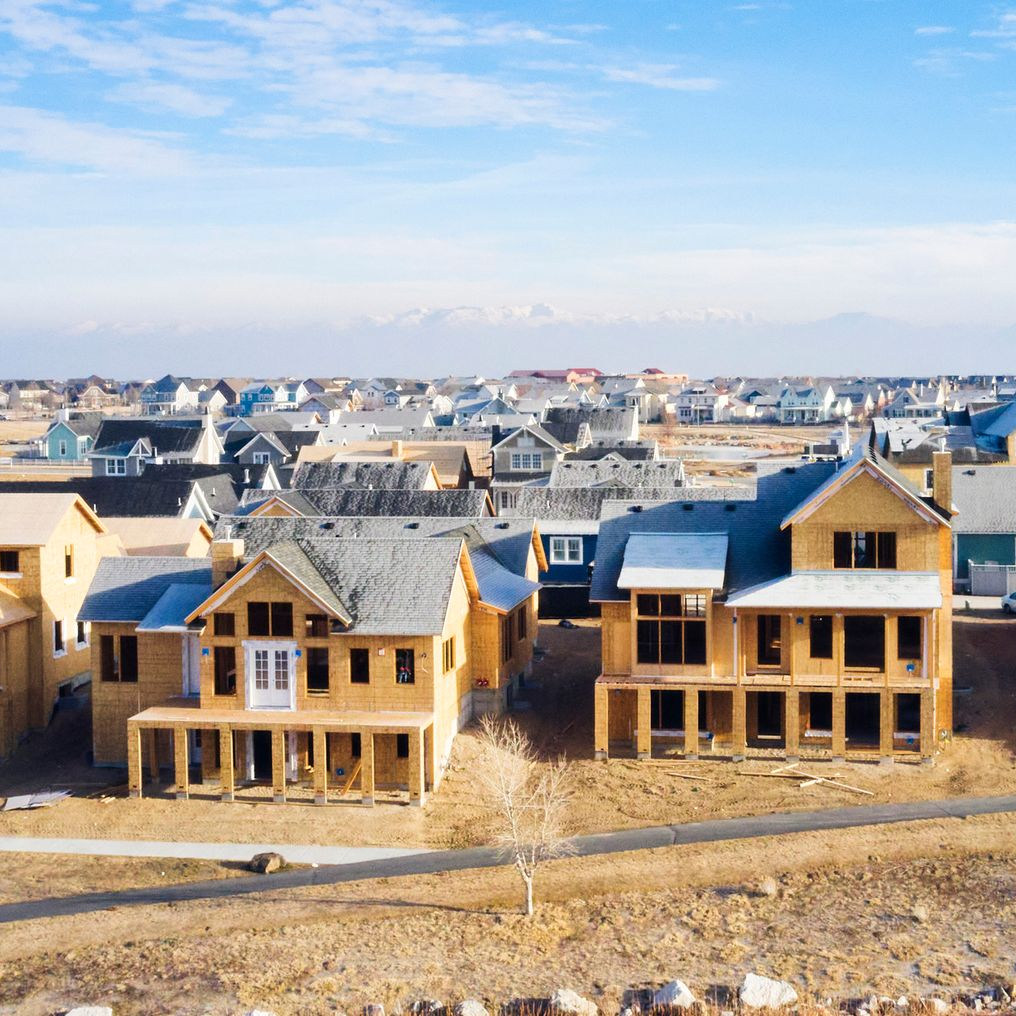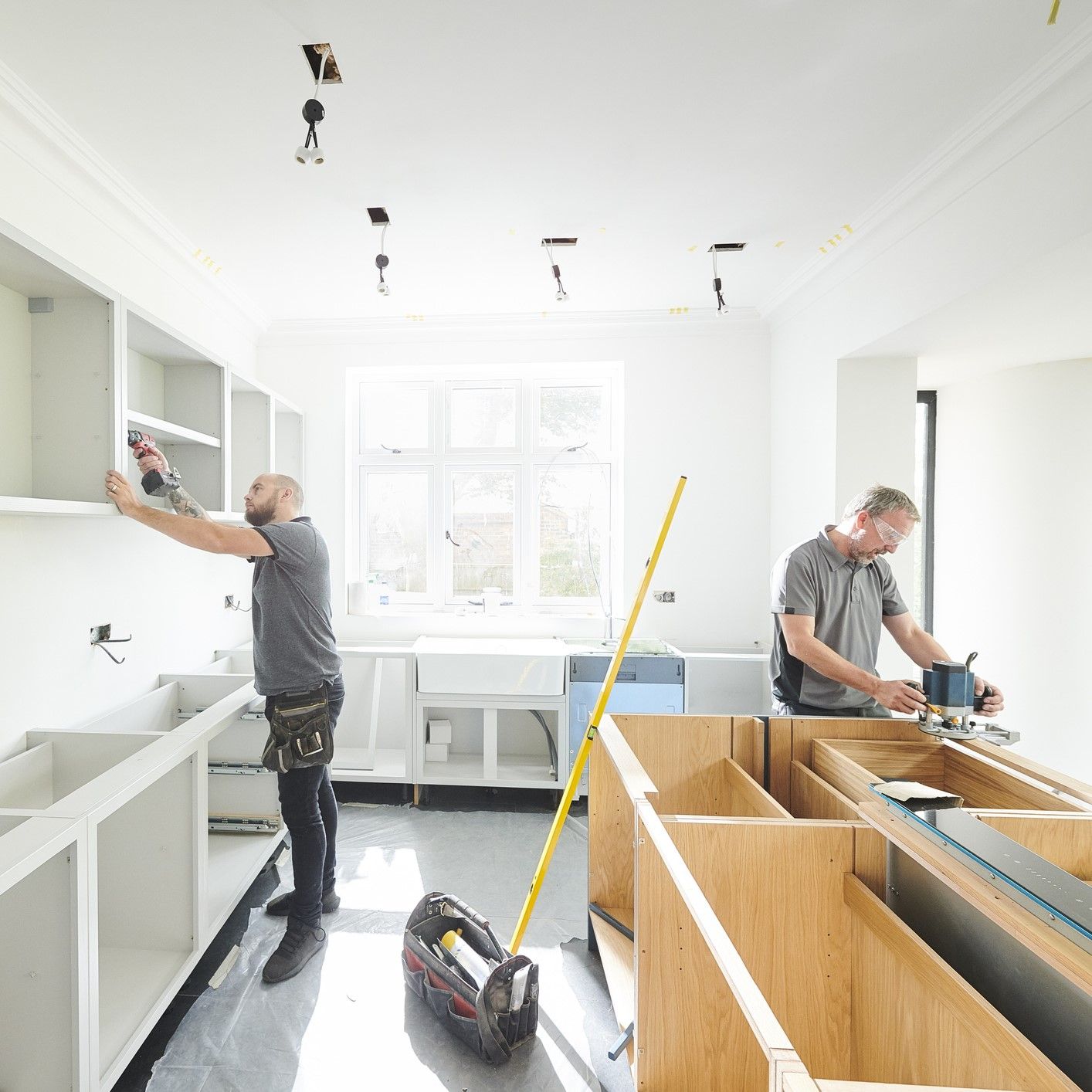
The open-concept floorplan is one of the trendiest designs for modern homes, either in new construction or as part of a large-scale remodel. Although the open-concept office space is falling out of favor as more research finds it isn’t conducive to a more productive work environment, open-concept homes don’t face the same struggle because, although they can be used as workspaces, this is not their only purpose and they have far fewer people in them. Open-concept floorplans allow for multi-use residential spaces with numerous benefits and few of the drawbacks commercial floorplans might face.
But any new concept for a home has potential drawbacks along with the benefits. Below we’re going to look at a few of these to help you consider your home construction projects in Encino, CA .
Benefit: Bringing a household together
This is often the reason people are looking for an open-concept floorplan—taking away barriers between people in communal spaces. The kitchen is now also part of the living room which is also part of the dining room. A person working in the kitchen can take part in the conversations of people seated in the surrounding areas, and parents will find it easier to watch over children while engaged in other tasks.
Drawback: Not as much privacy
The downside of bringing a family closer together is that not everyone may want this constant closeness. For people in a family who have the Highly Sensitive Personality trait (about 15–20% of the population), this may be too much stimulus. Even a non-HSP will sometimes not wish for their activities to be on display to everyone on the same floor.
Benefit: Entertaining is easier
Do you like having parties and large gatherings at your house? An open floorplan gives you a ready-made space to host great gatherings that are more social than ever. Your events will be memorable for everyone.
Drawback: Messy areas can’t be hidden
If one or more rooms in your house tend to get messy—and the kitchen is a prime example of this—an open-concept floor can make the whole house seem messier. This won’t be much of a problem for people who have the time to rapidly clean up used areas, but for others this might end up creating a generally cluttered look.
Benefit: Visual flow
A well-designed open-concept allows for a beautiful home design to shine. The open sightlines allow all the beauty of the house to appear and creates a sense of visual unity.
Drawback: Structural difficulties
If you’re doing a major redesign on your home for an open-concept floorplan, you cannot simply knock down walls to create it. Load-bearing walls are essential, and this may require more construction work than you originally planned for, such as adding in numerous support beams. This is one reason to always consult with professional building contractors before making a solid decision about your remodeling ideas.
You can rely on our licensed and insured professionals to help you find the best design concept for your house. We offer exceptional customer service from an award-winning team.
Request an estimate today from Advanced Builders & Contractors—Serving the Los Angeles Area for Over 14 years.
Recent Blog Posts








