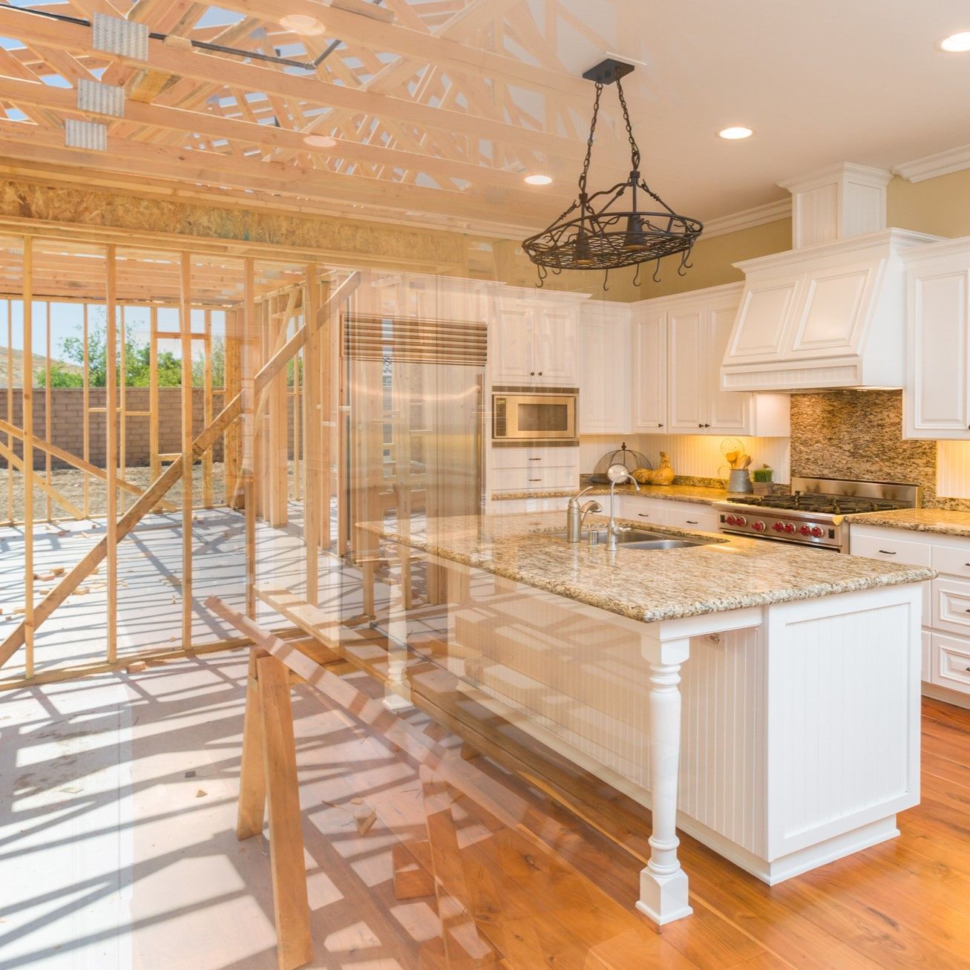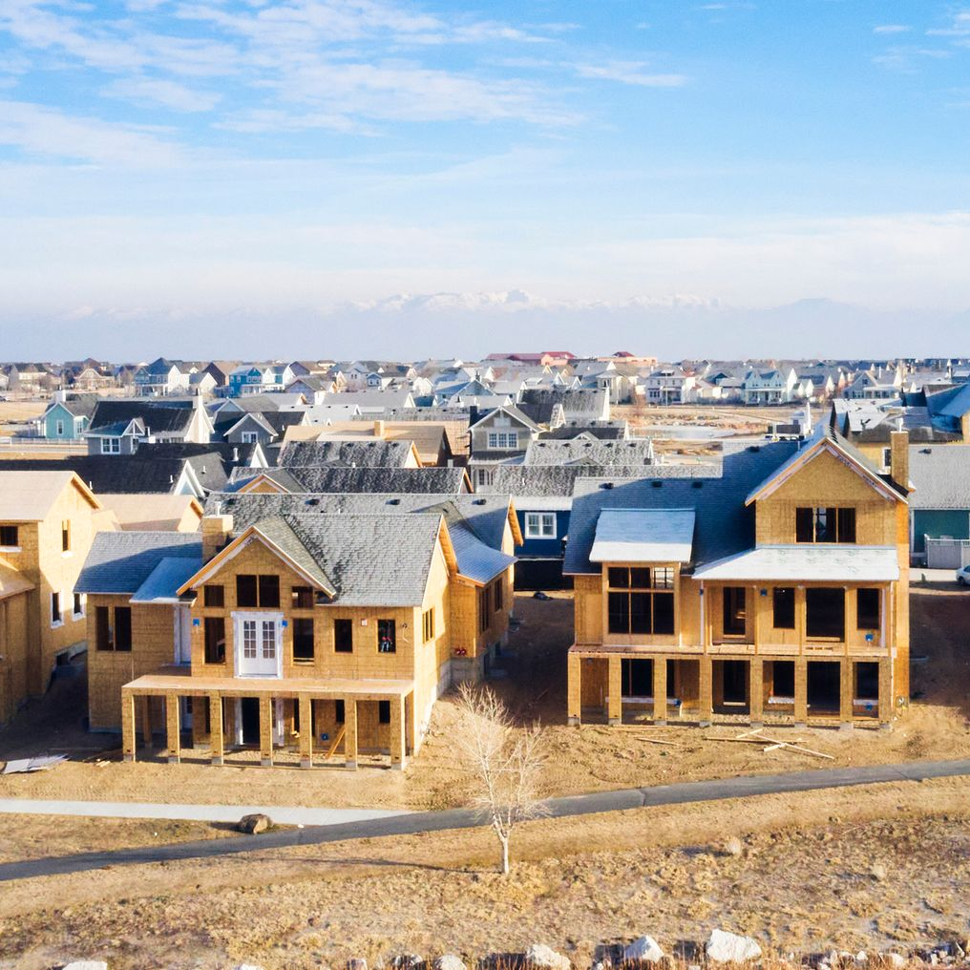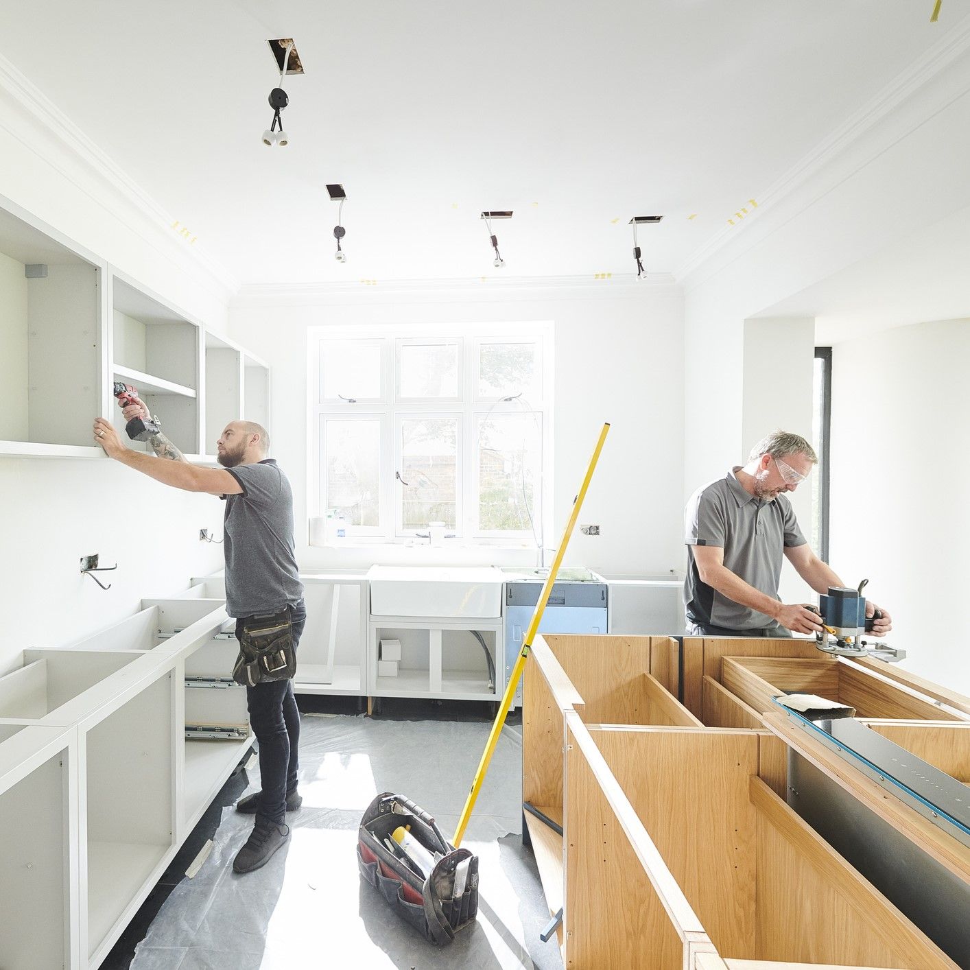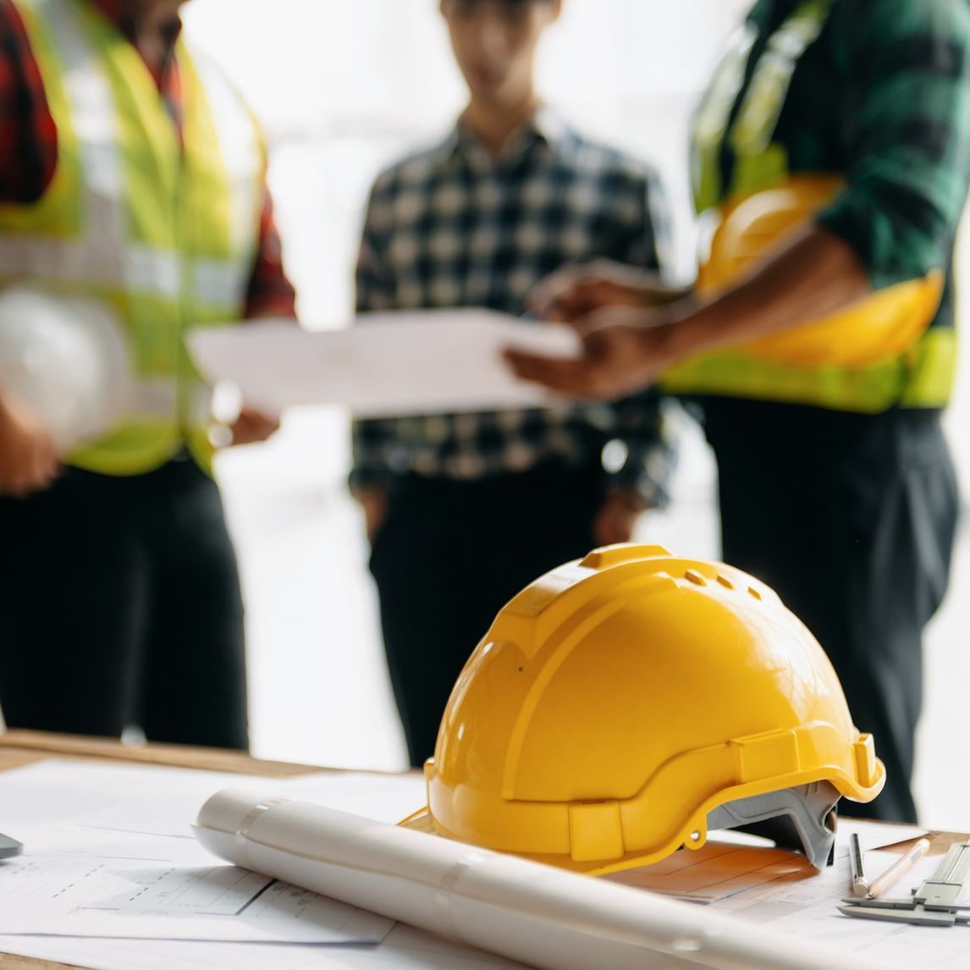Owning a home might seem out of reach, with the cost of hiring contractors or purchasing property climbing every year. These rising costs have led to a growing number of individuals who’ve decided to build their own home from the ground up. This can be a viable option if you can find the perfect combination of contractors and supplies, but it’s not for everyone.
What do you need to know when you’re preparing to build your own home? Here are the steps involved:
1. Select Your Land
Here is another decision you’ll need to make before your contractor breaks ground. Finding the perfect sector of property to build your dream home on is almost as important as the materials you choose or the floor plan you design. You should ask yourself a few questions here, including:
- How much space do I want? Some people are content with a tiny suburban lot while others would prefer to have their neighbors at least a mile away.
- What utilities do I need? Things like water and power will likely be easy to connect to, but other utilities, like the internet, might be more challenging in remote locations.
- What are the drawbacks of this particular parcel of land? Is it prone to drought, fire or flood? Will you be snowed in for the entire winter? Just remember that if it looks too good to be true, it probably is.
- Will the land I want work for the home I’ve designed? This is something you’ll need to go over with your contractors. As an example, some areas of the property might need leveling or clearing before they’re ready for concrete workers to pour the foundation.
2. Start With a Blueprint
You wouldn’t try to assemble a piece of furniture without reading the instructions, and you shouldn’t try building a home without a blueprint to work from. Don’t go into this project with a vague idea of what you’re trying to create. You’ll have some assistance from the contractors you choose to work with but it’s always better to have more than just a vague idea of what you’re trying to create.
Work with a design team to create your dream home before you ever break ground. You’ll want an architect and structural engineer to help draft your blueprints. Compile photos of homes you love so that the architect can model yours after them. Let them know what your top priorities for your home are. Are you looking for privacy? Sustainable and eco-friendly materials? Smart home features? Tell your designer so that they can incorporate them into the design.
In addition, make sure the architect designs with the land, especially on sloped or hillside properties. Ask them to visit the property as well. This will help them avoid potential problems or awkward scenarios, like setting up windows that look right into the neighbors. By tailoring your design to the property, the designer will ensure that your home is perfect for you.
There are a lot of factors to consider, from square footage and location to the acreage of the lot you want. A comprehensive plan will end up saving you a lot of money and heartache in the long run. Start with your blueprint before you make any big decisions.
3. Make Your Design Decisions
When you’re building a modern home, there are so many options available that it can be overwhelming. Do you want to build a home you’ll be comfortable in for a long time, or are you optimizing value so you can sell in the future ? Do you want stone walls or a wood frame? Asphalt shingles or solar panels? Tile, linoleum, carpet or hardwood floors? Even this short list of decisions might leave your head spinning.
You’ll have to make most of these decisions before construction begins, simply because your contractor will need to know what supplies to source. Don’t be one of those clients who changes their mind every five minutes. This puts you at risk of breaking your contract, depending on the details, and you end up possibly annoying your builder. The last thing you want is to be on the bad side of the person who is building your home.
4. Know When to Step Back
People love the idea of getting their hands dirty and working on a big project like their future forever home. While you might find a contractor willing to let you do a little bit of grunt work, in most cases you’ll just be in the way on the worksite. Hang up your DIY belt and know when to take a step back.
You’ll have plenty of work to do once the construction is complete, from filling your new home up with furniture to slapping a fresh coat of paint in your favorite color on the newly hung drywall. Let the contractors do their job and don’t get underfoot!
5. Get the Necessary Permits
Before you break ground and start building your house, be sure you have all the necessary building permits. Even some small remodeling projects, like adding a carport or building a fence , require a permit from your local building office. Neglecting these permits could leave you on the wrong side of code enforcement.
In most cases, the contractors you choose will be responsible for obtaining all the necessary permits, but it’s always a good idea to double-check and ensure all their I’s are dotted and T’s are crossed.
6. Don’t Forget the Finishing Work
This is the step where you get to really turn your new house into a home. Add the finishing touches that will help the space meet your aesthetic and functional needs. This includes but isn’t limited to painting, adding furniture, landscaping the exterior and installing things like rugs and window dressings.
Make it your space, from the foundation all the way up to the peak of the roof and everything in between. You may want to employ some professionals, such as carpet installers, to make sure that everything is perfect. This is where you can put on your DIY belt and really go to town.
7. Get Those Final Inspections
You’ve got one last step before you can call your project complete, and that’s booking and passing your final inspections.
This isn’t something you’ll be able to do yourself. Instead, you’ll have to bring in a professional building inspector to ensure everything is up to code and ready for habitation. This is why you don’t want to cut corners during construction, whether you’re working on it yourself or hiring contractors to do the work for you. If you do, they’re just going to come back and bite you when you have to pay to have the half-finished project completed correctly by a professional.
Enjoy Your New Home!
Once you’ve gotten the all-clear from the building inspectors and you’re ready to move in, all that’s left to do is enjoy both your new home.
Recent Blog Posts








