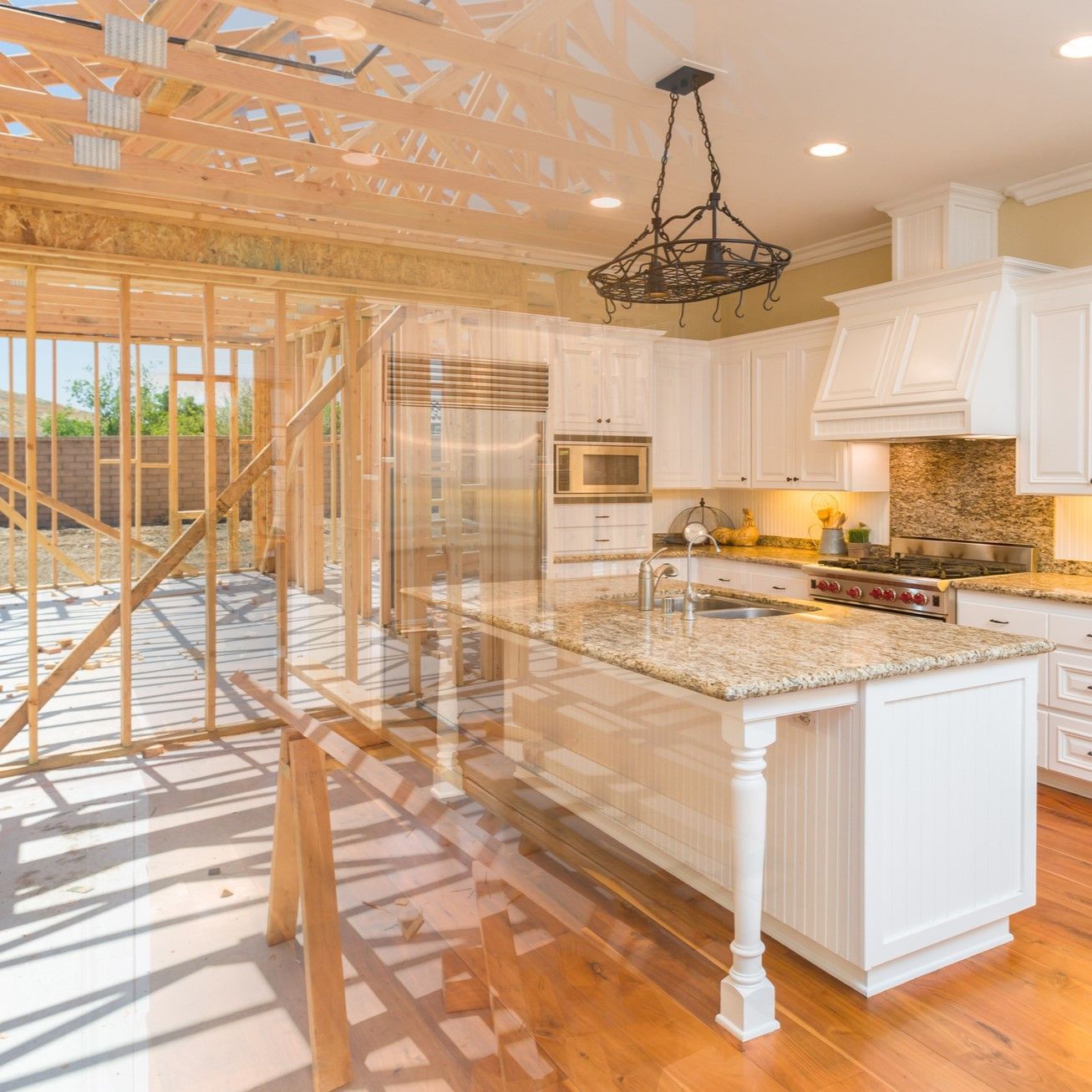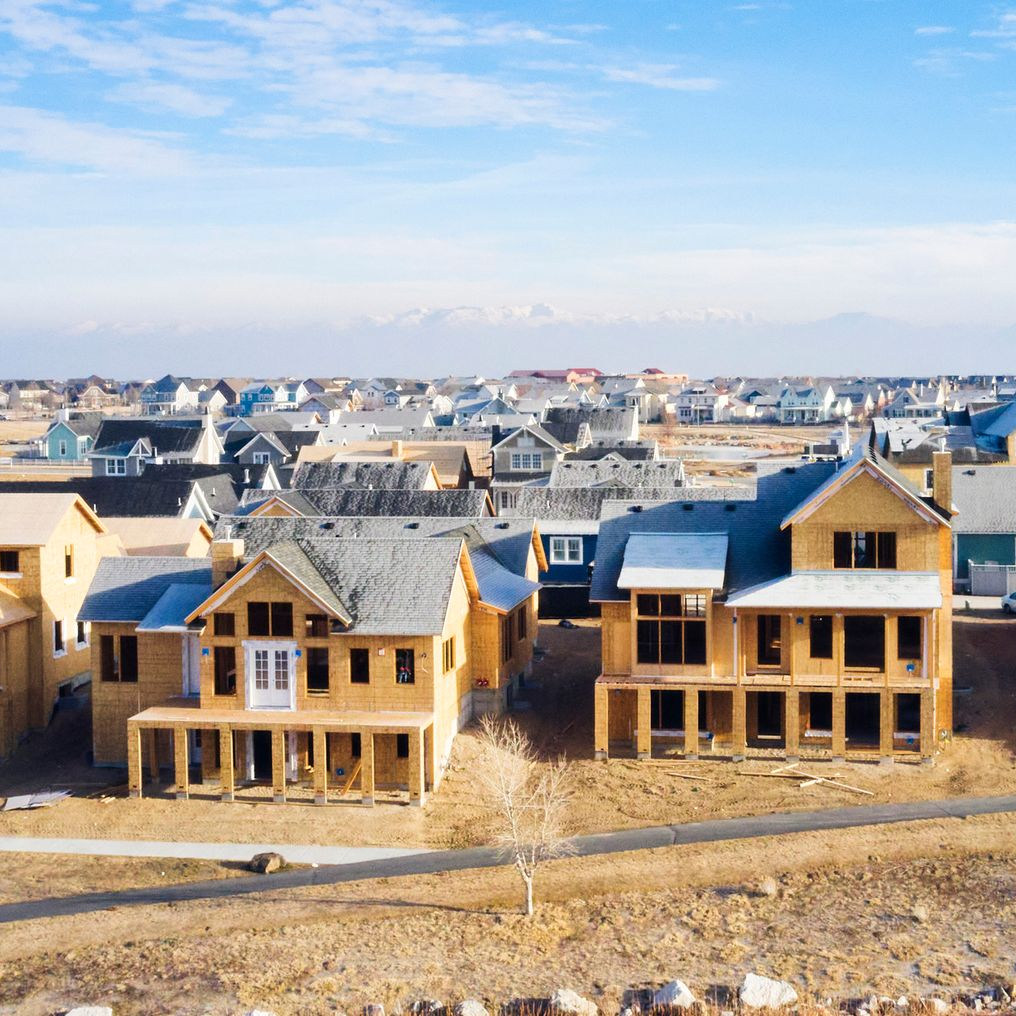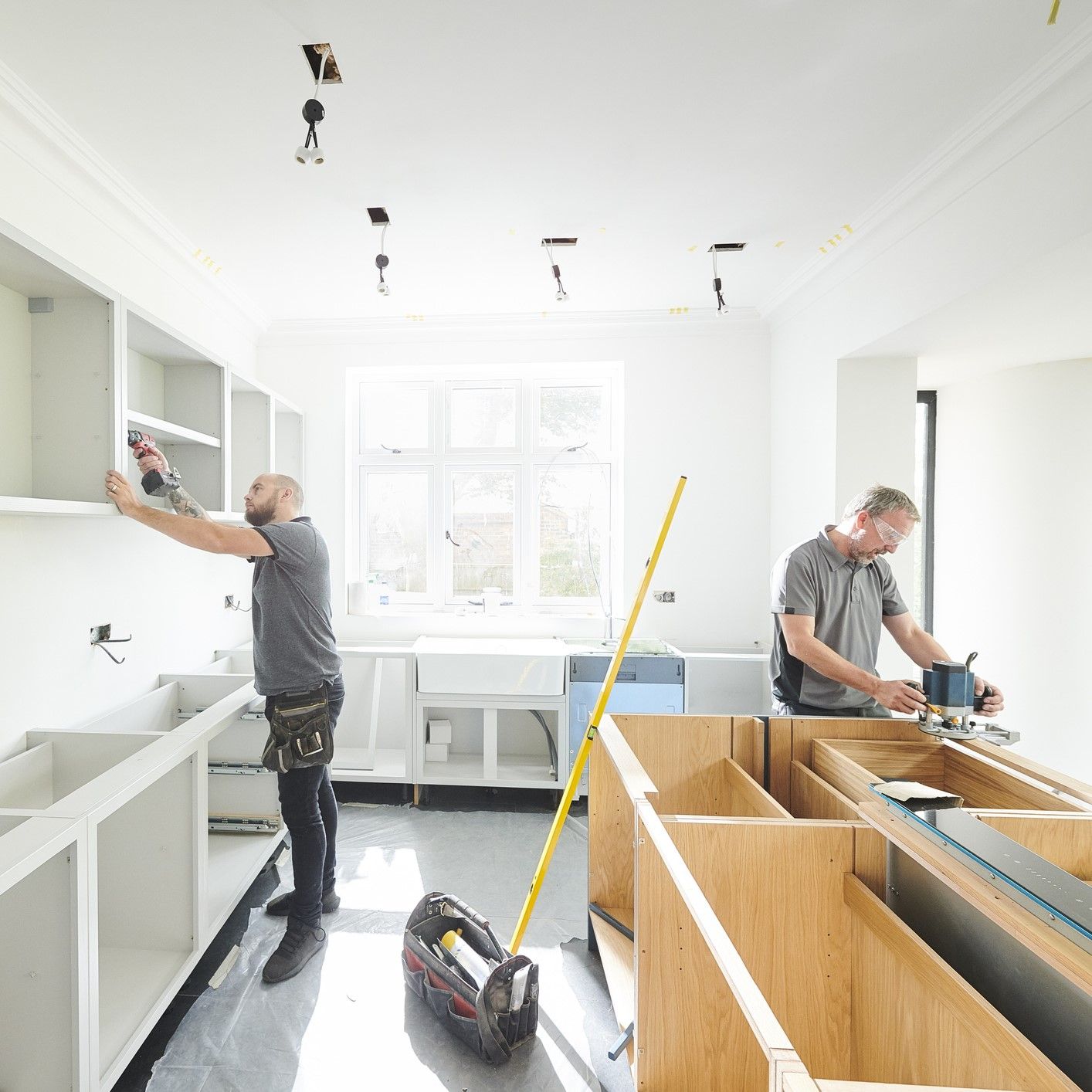The Top 10 Los Angeles Home Architecture Styles
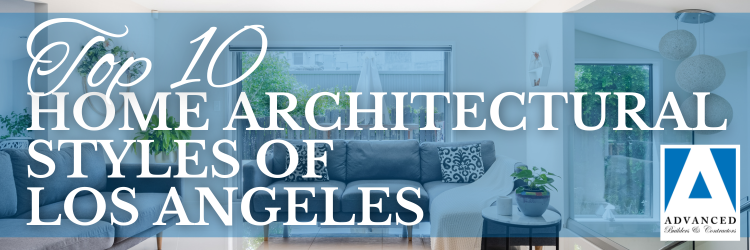
The Top 10 Los Angeles Home Architecture Styles
The beautiful metropolis of Los Angeles has a lot to offer, as seen by the consistently growing housing costs and short supply. Nearing the end of January 2018, there are only around 2600 properties available on the market, and buying a home now costs $50,000 more than it did a year ago. Despite these factors, buyers continue to enter the LA real estate market.
You've come to the correct site if you're looking to buy your ideal home in Los Angeles! Here in LA, there are so many distinctive architectural designs that you're probably not even aware of. I'll be giving my thoughts on a few of these architectural types, but keep in mind that what's best for you truly depends on your particular preferences.
Los Angeles is a melting pot of cultures, and that is reflected in the homes found here. While this list includes 10 of the most popular, it's in no way all-inclusive. When touring L.A. and viewing homes in the various areas (Los Angeles is a big city!) we are sure you will find a unique style to suit your taste, and if not - you can always remodel!
- Cape Cod
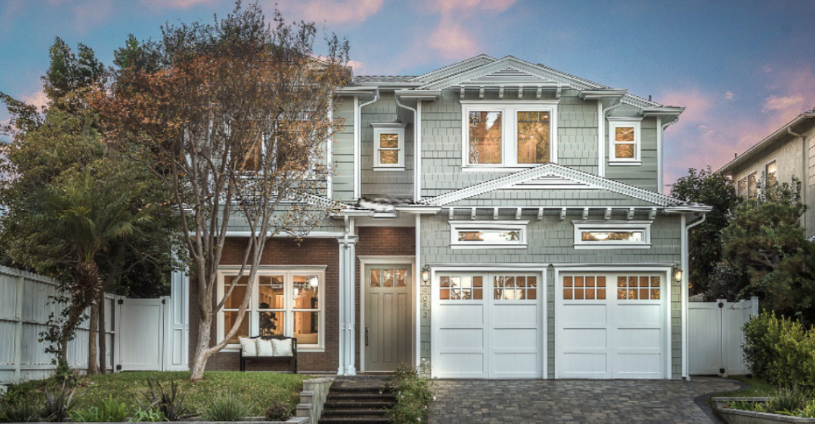
Early English settlers created the first Cape Cod style homes in the 1600s. The immigrants modified the basic, thatched huts typical of Britain in order to withstand the severe New England winter. While we may not be braving frigid winters here in Los Angeles, the style has still continued to be an American favorite. The original cape cod design was usually 800-1,500 sq ft, but we’ve seen newer cape cod inspired mansions upwards of 5,000 square feet while maintaining the cape cod feel. We’ve been seeing a lot of cape cod homes in Sherman Oaks and Encino. While there may not be as many as on the East Coast, this style is increasingly popular with home builders who want something different from the modern designs springing up everywhere.
Here are a few characteristics you might find in a Cape Cod-style home in Los Angeles:
- Symmetrical Design: Cape Cod homes typically have a symmetrical facade with a centered front door. The windows are evenly spaced on either side of the door.
- Gable Roof: Cape Cod homes have steeply pitched gable roofs, often with dormer windows. The roof may be covered in wood shingles.
- Large chimney in the home center. Typically, we will find a large central fireplace directly beyond the front door, surrounded by rectangular-shaped rooms.
- Shingle Siding: Cape Cod homes are usually clad in wood shingles, which can be painted in traditional colors such as white, gray, or soft pastels.
- Dormer Windows: These homes often feature dormer windows on the upper level, which can provide additional interior space and add to the architectural charm.
- Chimney: A central chimney is a common feature in Cape Cod homes, providing warmth and character.
- Small, Multi-Paned Windows: The windows in Cape Cod homes tend to be small and have multi-pane sashes, often with shutters for a classic look.
- Simple, Unadorned Facade: Cape Cod homes are known for their simple and unadorned facades, with minimal decorative elements.
- Covered Entryway: The front door may be framed by a small covered entryway or portico.
- Minimal Porch or Deck: While some Cape Cod homes have small front porches or decks, they are typically quite simple and understated.
- Cottage-Style Gardens: The landscaping around a Cape Cod-style home often includes a well-kept garden with shrubs, flowers, and sometimes a white picket fence.
- Clapboard Shutters: If the home has shutters, they are often made of wood and are typically painted to match the house's color.
- Optional: the captain's staircase. These staircases with very steep risers and thin treads were a later expansion on the typical single-story cape cod style. If you find a single-story cape cod and are considering a second story addition, creating a captain's suite could be right up your alley!
Cape Cod-style homes are less common in Los Angeles compared to other architectural styles that are more suitable for the region's Mediterranean climate. However, they do offer a taste of New England charm and a departure from the prevalent architectural styles found in Southern California.
2. Mediterranean and Spanish Revival
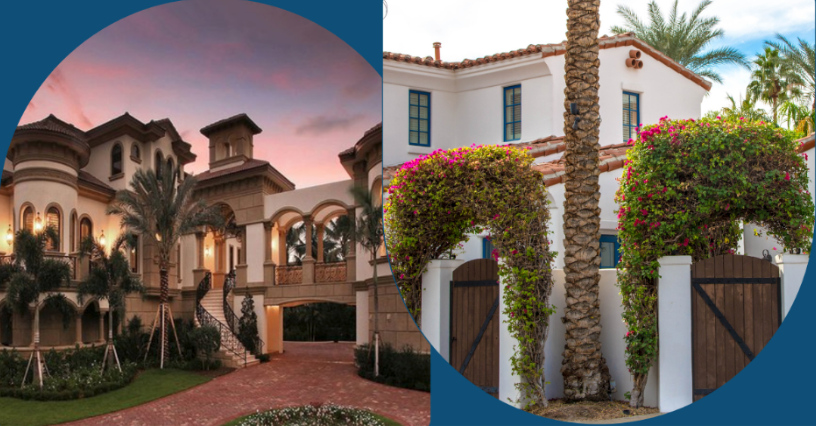
Okay, these are two different styles, but there is some crossover. Mediterranean and Spanish Revival are both architectural styles that draw inspiration from the Mediterranean region, but they have distinct characteristics and origins. Here are the key differences between the two:
- Geographic Origins:
- Mediterranean Revival: This style is a broader architectural category that encompasses elements inspired by various Mediterranean countries, including Spain, Italy, and Greece. It is not limited to Spanish architecture alone.
- Spanish Revival: As the name suggests, Spanish Revival is a more specific subset of Mediterranean Revival that primarily draws inspiration from the architectural traditions of Spain.
- Architectural Features:
- Mediterranean Revival: This style incorporates elements from multiple Mediterranean countries. Common features include stucco exteriors, red-tiled roofs, wrought-iron details, arched doorways and windows, and courtyards. It often features a combination of Italian, Spanish, and Greek influences.
- Spanish Revival: Spanish Revival architecture is more narrowly focused on Spanish design elements. Key features include stucco exteriors, terracotta or clay-tiled roofs, decorative ironwork, arched doorways, wrought-iron balconies, and central courtyards or patios. It often includes details reminiscent of Spanish Colonial and Mission architecture.
- Historical Context:
- Mediterranean Revival: This style gained popularity in the late 19th and early 20th centuries, primarily in the United States. It was influenced by the romanticized perception of Mediterranean culture and architecture, and it was often used for homes, resorts, and public buildings during the Florida land boom and in California.
- Spanish Revival: Spanish Revival architecture, a subset of Mediterranean Revival, also became popular in the late 19th and early 20th centuries. It was influenced by the Spanish Colonial architecture of the American Southwest and California and was used for homes, missions, and government buildings in those regions.
- Regional Variations:
- Mediterranean Revival: This style can incorporate a more diverse range of Mediterranean influences, and it may exhibit variations in different regions. For example, it can incorporate Italian villa elements in one instance and Spanish hacienda features in another.
- Spanish Revival: Spanish Revival architecture is more consistent in its use of Spanish design elements, and it is often associated with the American Southwest and California.
In summary, the main difference between Mediterranean and Spanish Revival architecture is that Mediterranean Revival is a broader style that draws inspiration from various Mediterranean countries, while Spanish Revival is a more specific subset that primarily focuses on Spanish design elements. Both styles share some common features, but their historical context and regional associations set them apart. Typically, we see more Spanish revival homes in Los Angeles, but we get a lot of requests for Mediterranean home designs as well.
3. Tuscan
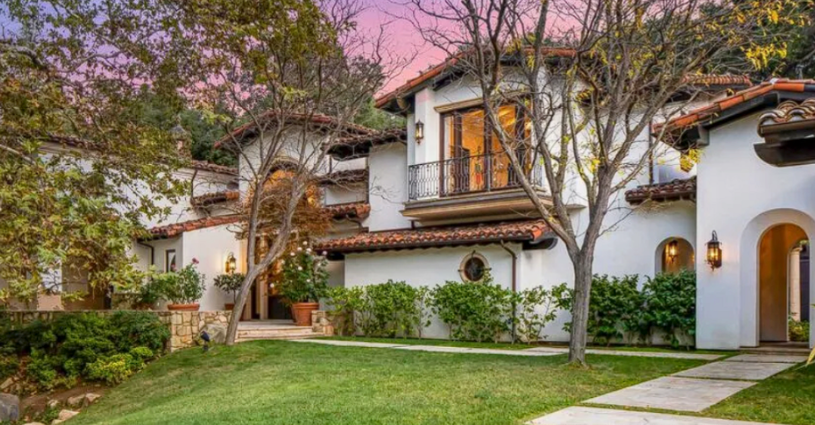
Tuscan architectural style is known for its timeless and rustic charm. It draws inspiration from the Tuscan region of Italy and reflects a warm, welcoming, and Old World character. Here are some of the key characteristics typically found in a Tuscan-style home:
- Exterior Materials:
- Stone and Stucco: Tuscan homes often feature exteriors made of natural stone or stucco. Stone can be used for walls, columns, and accents, while stucco is commonly applied to the remaining surfaces.
- Roofing:
- Terracotta or Clay Tiles: The roofs of Tuscan-style homes are typically covered with terracotta or clay tiles, which are known for their rich, warm, and earthy colors.
- Architectural Details:
- Arched Entries and Windows: Arched doorways, windows, and openings are a trademark of Tuscan architecture. They add a sense of elegance and timelessness to the design.
- Wooden Shutters: Exterior wooden shutters are often used to enhance the rustic appearance of the home.
- Ironwork: Wrought-iron details, such as gates, railings, and light fixtures, are common in Tuscan-style homes, adding a decorative element to the design.
- Colors: Earthy Tones: Tuscan homes typically feature warm and earthy colors, including various shades of beige, brown, terracotta, and olive green. These colors create a cozy and inviting atmosphere.
- Courtyards and Patios: Central Courtyards: Many Tuscan homes have central courtyards or patios that provide a private outdoor space for relaxation and entertaining. These areas often feature lush gardens, fountains, and outdoor seating.
- Rustic Stone Accents: Stone Columns and Accents: The use of stone columns and accents, often with a weathered or aged appearance, contributes to the rustic feel of Tuscan architecture.
- Wooden Beams: Exposed Wooden Beams: Some interiors and covered outdoor areas may feature exposed wooden beams on the ceilings, adding to the rustic character.
- Rustic Flooring: Terracotta or Stone Floors: Floors in Tuscan-style homes are often made of terracotta tiles or natural stone, further enhancing the Mediterranean aesthetic.
- Open Floor Plans: Open and Airy Interiors: Tuscan homes often have open floor plans that create a sense of space and allow for a flow of natural light.
- Decorative Elements: Decorative Tiles and Murals: Decorative ceramic tiles and murals are sometimes used as accents in kitchens, bathrooms, and other areas of the home.
- Built-In Shelving and Cabinetry: Custom Built-Ins: Tuscan-style homes may incorporate custom built-in shelving, cabinetry, and niches for displaying artwork and decor.
Tuscan architectural style evokes a sense of warmth, comfort, and timelessness. It's a style that values simplicity, natural materials, and a strong connection between indoor and outdoor spaces, making it popular in both residential and vacation home design.
4. Tudor
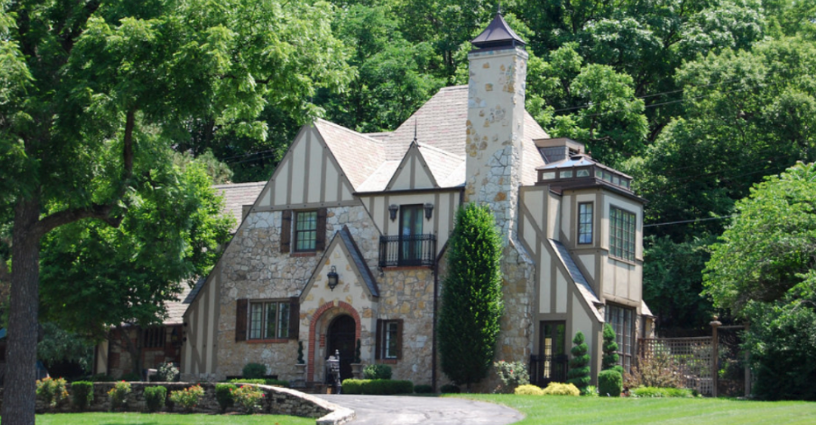
Tudor architecture is a distinctive and easily recognizable style that originated in England during the late 15th and early 16th centuries. Tudor-style homes are known for their charming, traditional, and medieval-inspired features. Here are the primary characteristics of a Tudor architectural style home:
- Half-Timbering: One of the most recognizable features of Tudor homes is the use of exposed wooden framework, known as half-timbering. The spaces between the wooden beams are often filled with stucco or brick, creating a decorative and textural contrast.
- Steeply Pitched Roofs: Tudor homes typically have steeply pitched roofs, often with multiple gables. These roofs are usually covered in thatch, wood shingles, or slate.
- Tall Chimneys: Large, prominent chimneys are a common feature of Tudor-style homes. They are often made of brick or stone and can be elaborately designed.
- Ornate Doors: Entry doors in Tudor homes are often elaborately designed and may feature intricate carvings, decorative hardware, and sometimes a Tudor arch, which is a flattened, pointed arch.
- Small Casement Windows: Tudor windows are typically small and narrow, with multiple panes separated by wooden mullions. Diamond-shaped or rectangular leaded glass is often used in these windows.
- Cross Gables: Many Tudor homes feature cross gables, which are gables that intersect at right angles. These gables often have decorative half-timbering and add to the picturesque quality of the architecture.
- Decorative Brickwork: Some Tudor homes feature decorative brickwork patterns, including herringbone, diapering (a grid or diagonal pattern), and basket-weave designs.
- Highly Textured Exteriors: The combination of half-timbering, stucco, brick, and stone elements creates a highly textured and visually interesting exterior.
- Overhanging Second Floors: The second floor of Tudor homes is often slightly larger than the first floor and may overhang, creating a distinctive architectural feature.
- Tall, Narrow Entryways: Entryways in Tudor homes are typically set back, and they may include a small covered porch or stoop. The entry is often framed by decorative details.
- Exposed Wooden Beams: Inside Tudor-style homes, exposed wooden beams in the ceilings are common, contributing to the rustic and traditional ambiance.
- Cozy, Intimate Interiors: Tudor homes often have smaller, cozy rooms with nooks, crannies, and built-in furniture like window seats and bookcases.
- Stone Foundations: Many Tudor homes feature stone foundations that provide a solid and substantial base for the building.
Tudor-style homes are known for their historic charm and are often associated with a sense of Old World elegance and medieval aesthetics. While the style originally emerged in England, it became popular in the United States during the early 20th century and has since been adapted and modified to suit various regional preferences, including Los Angeles.
5. Victorian Revival
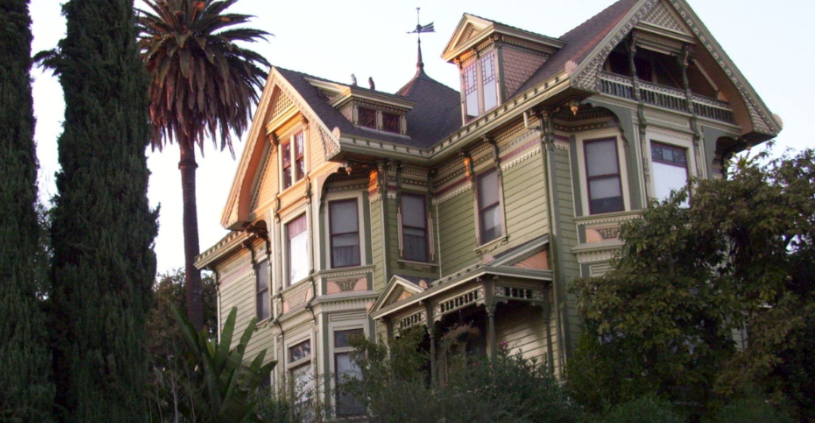
Victorian Revival architecture is a style that draws inspiration from the ornate and eclectic design of the Victorian era, which spanned from the mid-19th to the early 20th century. Victorian Revival homes seek to capture the spirit and details of this historical period. Here are a few distinctive characteristics of a Victorian Revival architectural style home:
- Ornate Details: Victorian Revival homes are characterized by an abundance of ornate and intricate architectural details. This includes intricate moldings, decorative carvings, and embellishments such as brackets, corbels, and finials.
- Steeply Pitched Roofs: Many Victorian Revival homes have steeply pitched roofs, often with multiple gables and turrets. Roofs may be covered with decorative shingles, including fish-scale or diamond-shaped patterns.
- Varied Exterior Materials: These homes often feature a mix of exterior materials, including wood, brick, stone, and occasionally, decorative tiles. Different materials are often used to create a visually interesting and textured facade.
- Bay Windows: Victorian Revival homes frequently include bay windows or projecting oriel windows, which provide additional interior space and add to the architectural character.
- Towers and Turrets: Towers and turrets are common in Victorian Revival architecture and are often topped with conical roofs. They can serve as focal points and add verticality to the design.
- Decorative Porches: Elaborate porches with decorative railings, spindles, and balusters are a hallmark of Victorian Revival homes. These porches are often wrap-around or extend across the front of the house.
- Gingerbread Trim: Intricate gingerbread trim, which includes delicate wooden detailing in scrollwork patterns, is commonly used to decorate eaves, gables, and porches.
- Stained Glass Windows: Victorian Revival homes may feature stained glass windows, which are often colorful and geometric in design. These windows can be found in entry doors, transoms, and bay windows.
- Colorful Paint Schemes: Victorian Revival homes are known for their colorful exteriors, with a range of bright and contrasting colors. This highlights the ornate details and adds to the overall charm.
- Patterned or Textured Siding: Some Victorian Revival homes use patterned or textured siding, such as scalloped or decorative shingles, to add visual interest to the exterior.
- Tall, Narrow Windows: Windows are often tall and narrow, and they may feature decorative surrounds or hood moldings. The variety of window shapes and styles adds character to the design.
- High Ceilings: Interiors of Victorian Revival homes often have high ceilings, which can be adorned with decorative moldings and medallions.
- Intricate Interior Woodwork: Victorian Revival homes frequently feature ornate interior woodwork, including wainscoting, crown moldings, and pocket doors.
- Multiple Stories: These homes are often multi-story, with varying floor levels and architectural details on each level.
- Eclectic Style: Victorian Revival is an eclectic style that may blend elements of different Victorian sub-styles, such as Gothic Revival, Queen Anne, Italianate, and Second Empire.
Victorian Revival homes are known for their charm and distinctive, sometimes whimsical, appearance. The style allows for a creative and playful approach to architecture, making each home unique in its own way.
6. Craftsman
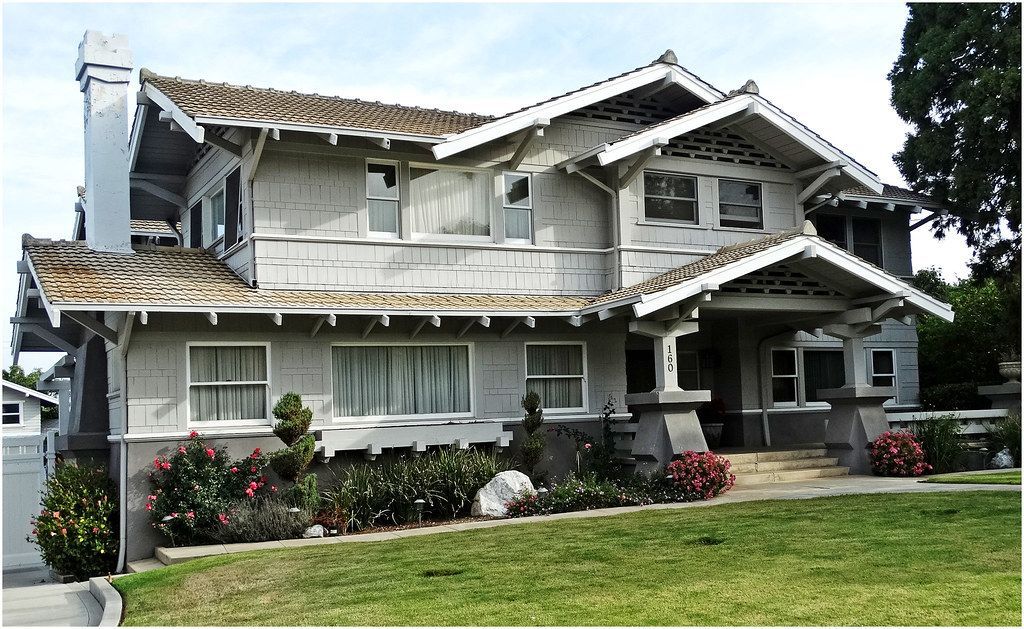
Craftsman-style homes are known for their distinctive architectural features and an emphasis on handcrafted details. In Los Angeles, as in other areas, Craftsman homes have specific characteristics that make them stand out. Here are the primary characteristics of a Craftsman architectural style home:
- Low-Pitched Gable Roofs: Craftsman homes in Los Angeles often feature low-pitched, overhanging gable roofs with exposed rafters. These roofs provide shade and protection from the Southern California sun.
- Wide Eaves: The eaves of Craftsman homes are typically wide and may have decorative brackets, adding to the overall aesthetic.
- Large Front Porches: Many Craftsman homes in Los Angeles have large, covered front porches that provide a welcoming and outdoor living space.
- Column Supports: The front porch is usually supported by square or tapered columns, often resting on stone or brick piers. These columns contribute to the strong horizontal lines of the design.
- Wooden Siding: Craftsman homes are often clad in wood siding, which can be shingle, clapboard, or board-and-batten. The siding may be painted in earthy, muted tones.
- Exposed Structural Elements: Many Craftsman homes have exposed structural elements, including beams and rafters. This exposed woodwork is often dark-stained to contrast with the lighter siding.
- Built-In Furniture: Craftsman-style homes often incorporate built-in features, such as bookcases, benches, and shelving, which contribute to the practical and efficient use of space.
- Art Glass and Stained Glass: Craftsman homes may feature art glass and stained glass windows with geometric or nature-inspired patterns.
- Simple, Horizontal Lines: The design of Craftsman homes emphasizes simplicity and horizontal lines. This is evident in the rooflines, trim, and overall structure of the house.
- Multi-Paned Windows: Windows in Craftsman homes have multiple panes, and they are often double-hung or casement-style. Window frames are typically wood and may have wide casings.
- Central Focal Point: The front facade often has a central focal point, such as a front door with sidelights and a transom, which may feature decorative glasswork.
- Exposed Brick or Stone Elements: Some Craftsman homes in Los Angeles incorporate exposed brick or stone elements, particularly in chimneys and foundation piers.
- Natural Materials: Craftsman architecture places a strong emphasis on the use of natural materials, including wood, stone, and brick, which connect the home to its surroundings.
- Built-Up Landscaping: Craftsman homes in Los Angeles often feature carefully landscaped gardens with native or drought-tolerant plants and trees. The landscaping complements the home's natural aesthetic.
- Single-Story or Two-Story: Craftsman homes in Los Angeles can be single-story bungalows or two-story structures, with the latter often having dormers or upper-level balconies.
Craftsman-style homes in Los Angeles reflect the city's unique blend of architectural tradition and outdoor living. The style complements the Southern California climate and offers a cozy, comfortable, and charming living environment.
7. French

French architectural styles, such as French Country or French Provincial, are not as common in Los Angeles as other architectural styles like Mediterranean or Craftsman. However, you can find homes with French architectural influences in some areas. French architectural influence can range from the more rustic and charming French Country style to the more formal and elegant French Provincial style. The specific characteristics of a French-style home in Los Angeles may depend on the individual property and its location. These are a few of the predominate features of a French style home:
- Symmetrical Facade: French Revival homes typically have a symmetrical facade with a central entry. The design emphasizes balance and classical proportions, often featuring a grand entrance with a prominent door.
- Steeply Pitched Roofs: These homes often feature steeply pitched hipped or gabled roofs, frequently with slate or clay tile coverings. Roofs may have decorative dormer windows and ornate finials at the ridge.
- Stone or Stucco Exteriors: The exteriors are usually made of stone or stucco, giving the home a regal and timeless appearance. The choice of material can vary, but it contributes to the overall elegance of the design.
- Elaborate Details: French Revival homes are known for their ornate and decorative details. This can include carved stone elements, intricate ironwork, and embellishments such as dentil molding and cornices.
- Large Windows with Grilles: Windows are often tall and narrow, with divided light grilles in a grid pattern. Arched or rectangular windows with decorative surrounds are common, adding to the grandeur of the home.
8. Traditional
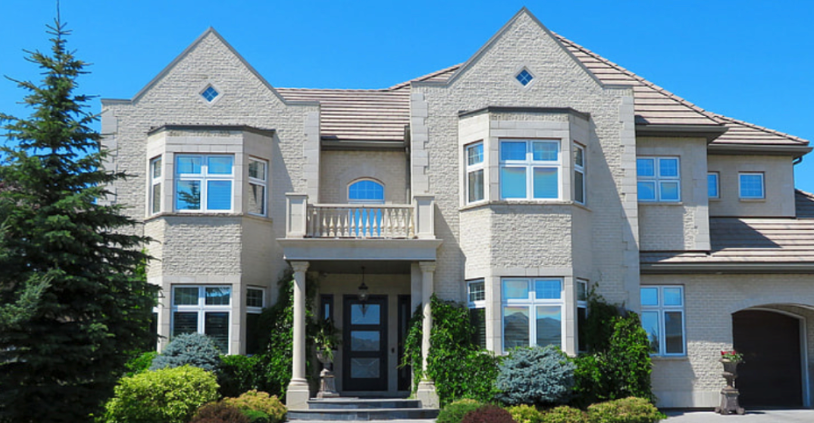
Traditional-style homes aim to evoke a sense of timelessness, elegance, and a connection to historical architectural traditions. While they often draw inspiration from past architectural styles, they can be adapted and modified to suit contemporary living needs and preferences. Traditional architecture remains popular for those who appreciate classic, enduring design but don’t want to completely design their home to look one style. Common features include:
- Traditional Windows: Windows in traditional homes often have classic, rectangular or square shapes, with double-hung sashes and divided light panes. Casement windows are also common in some traditional styles.
- Symmetry: Traditional homes often feature a symmetrical facade, with a balanced arrangement of windows and doors. This creates a harmonious and pleasing aesthetic. The main entry is typically centered and framed by features like a porch, portico, or decorative surround. The entry may be marked with a pediment, pilasters, or columns.
- Classic Proportions: These homes are designed with classical proportions that create a sense of visual harmony and balance.
- Gable Roof: Many traditional homes have gable roofs, which are characterized by their triangular shape. The pitch of the roof can vary, and it may have gable ends that face the front or sides of the house.
- Front Porch: Many traditional homes feature a front porch, which can vary in size and style depending on the specific traditional style being represented.
- Architectural Details: Traditional homes often incorporate architectural details such as columns, dentil molding, crown molding, and other decorative elements that add character to the design.
- Elevated Foundation: Some traditional homes have elevated foundations, which can be achieved with steps, a stoop, or a raised basement. This feature is more common in certain regional variations.
9. Modern
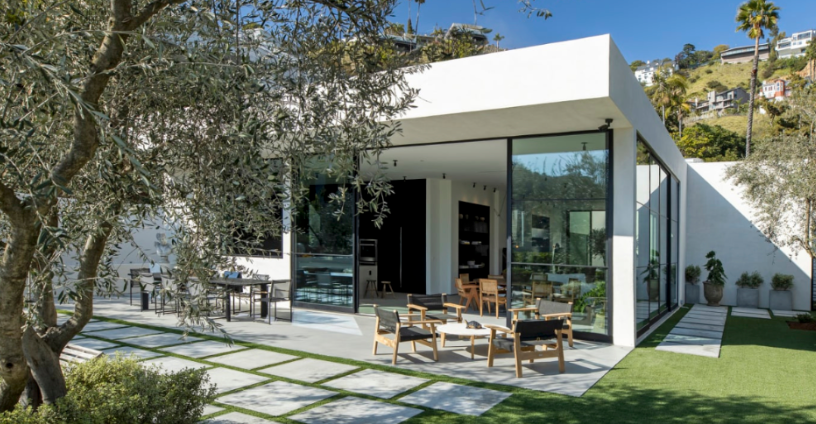
Los Angeles, known for its diverse architectural landscape, is a city where modern architectural style is highly sought after. Modern homes in Los Angeles are often designed to take advantage of the region's climate and stunning landscapes. Here are some of the most desired characteristics in a modern architectural style home in Los Angeles:
- Open Floor Plan: Modern homes in Los Angeles typically feature open, flowing floor plans that maximize space and allow for a seamless transition between indoor and outdoor living areas.
- Large Windows and Glass Walls: Extensive use of large windows and glass walls is a hallmark of modern architecture. This design feature allows for abundant natural light, stunning views, and a strong connection to the surrounding environment.
- Clean Lines and Minimalist Aesthetics: Modern homes in Los Angeles often exhibit clean, straight lines, simple forms, and a minimalist aesthetic. This design approach creates a sense of spaciousness and simplicity.
- Indoor-Outdoor Living: Modern homes prioritize indoor-outdoor living, with features like sliding glass doors that open to outdoor patios, decks, or terraces. This design element takes advantage of Los Angeles' mild climate.
- Sustainable and Green Features: Eco-friendly design elements, such as solar panels, energy-efficient windows, and sustainable materials, are increasingly desirable in modern Los Angeles homes.
- High Ceilings: Many modern homes have high ceilings, which not only create a sense of openness but also allow for better ventilation and natural light.
- Integration of Technology: Smart home features, from security systems to integrated audio and lighting controls, are common in modern homes.
- Minimalist Landscaping: The landscaping around modern homes is often low-maintenance, with a focus on drought-resistant plants and clean, geometric design.
- Innovative Materials: Modern homes may incorporate innovative building materials, such as concrete, steel, glass, and composite materials, to achieve a sleek and contemporary appearance.
- Energy Efficiency: Energy-efficient features, including LED lighting, well-insulated walls and roofs, and high-efficiency HVAC systems, are important in modern homes in Los Angeles.
- Roof Decks and Patios: Some modern homes feature rooftop decks or patios that provide additional outdoor living and entertainment spaces with panoramic views of the city or the surrounding landscape.
- Customization and Personalization: Modern homes often allow for customization and personalization, allowing homeowners to tailor the design to their specific preferences and needs.
- Minimal Clutter: Modern design often emphasizes the importance of decluttered spaces, with ample storage solutions to keep living areas clean and organized.
- Incorporation of Art and Design Elements: Modern homes frequently incorporate art and design elements, from unique lighting fixtures to eye-catching sculptures, to add character and style to the space.
Modern architectural style in Los Angeles blends functionality, aesthetics, and the natural environment to create homes that cater to contemporary lifestyles while making the most of the region's climate and natural beauty.
10. Contemporary
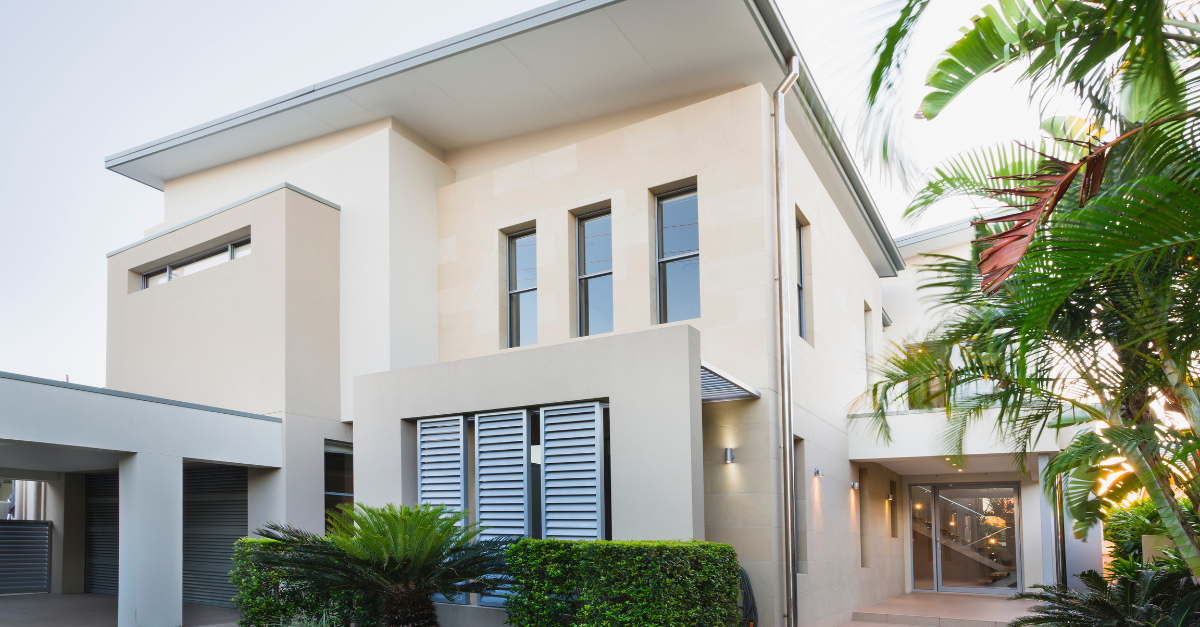
Contemporary homes are known for their clean lines, open spaces, and the use of modern materials and technologies. Contemporary design is ever-evolving, and it can take various forms, including minimalism, industrial, and even more eclectic and artistic styles. The common thread in contemporary design is the emphasis on functionality, technology, and an aesthetic that reflects current design trends and sensibilities.
- Open Floor Plans: Contemporary homes often feature open and flexible floor plans that connect living, dining, and kitchen areas, creating a sense of spaciousness and flow.
- Large Windows and Natural Light: Abundant natural light is a key feature. Large windows, often in the form of floor-to-ceiling glass, offer views and a seamless connection to the outdoors.
- Minimalist Design: Contemporary homes tend to favor clean lines, minimal clutter, and a simple, uncluttered aesthetic. This can extend to both interior and exterior design.
- Use of Modern Materials: Contemporary homes incorporate modern materials such as concrete, steel, glass, and composites, which contribute to the sleek and minimalist appearance.
- Neutral Color Palette: A neutral color palette with shades of white, gray, and earthy tones is common in contemporary design. This creates a serene and unobtrusive atmosphere.
- Integration of Indoor and Outdoor Spaces: Contemporary homes often blur the boundaries between indoors and outdoors through features like sliding glass doors and outdoor living areas, such as patios and decks.
- Clean, Flat Rooflines: Flat or low-pitched rooflines with simple and clean designs are often associated with contemporary homes.
- Customization and Personalization: Contemporary design allows for personalization and customization to meet the specific needs and preferences of the homeowner. This can include bespoke furniture and interior design.
- Unique and Eye-Catching Design Elements: Contemporary homes often incorporate unique design elements, whether in the form of architectural features, fixtures, or artwork, to add character and style to the space.
- Sustainable Design: Many contemporary homes prioritize sustainability through the use of eco-friendly building materials, renewable energy sources, and energy-efficient appliances.
- Minimalist Landscaping: The landscaping around contemporary homes is often designed to be low-maintenance and in harmony with the overall clean and minimalist aesthetic.
As you look around homes in Los Angeles and the West Coast, you’ll start to notice that many homes implement variations of these styles. Los Angeles is a melting pot of people and cultures, and our homes often reflect this. We hope this has helped you identify some of your favorite styles.
Advanced Builders & Contractors has worked with many talented Architects and Home Designers who specialize in many different architectural styles. We’ve built, remodeled, and worked on homes in a wide variety of home styles. If you are looking for a General Contractor who is qualified and passionate about your home, contact us today.
Recent Blog Posts

